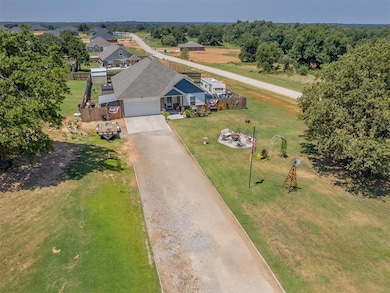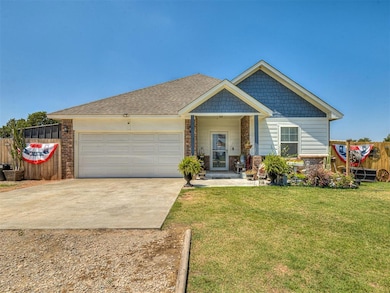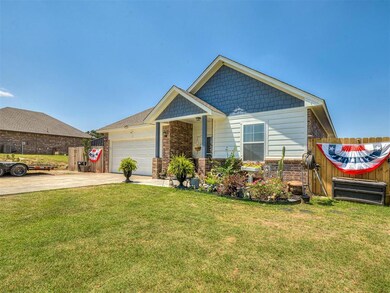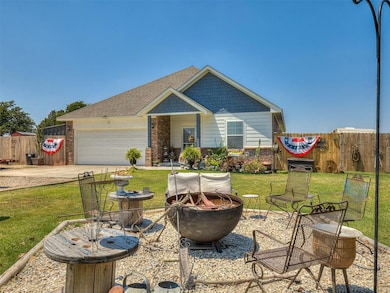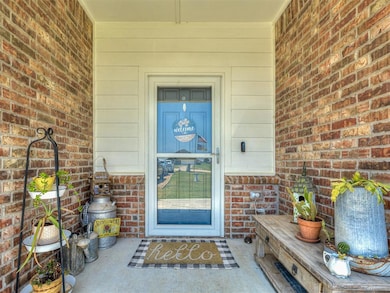15952 Prairie Rose Dr McLoud, OK 74851
Midway NeighborhoodEstimated payment $1,697/month
Highlights
- Craftsman Architecture
- Covered Patio or Porch
- 2 Car Attached Garage
- Corner Lot
- Fireplace
- Covered Deck
About This Home
Welcome to 15952 Prairie Rose Drive—where peaceful country living meets thoughtful design and modern comfort. Built in 2021, this 3-bedroom, 2-bathroom home sits on a spacious 0.86-acre corner lot in a quiet, tucked-away neighborhood that offers a true sense of community without sacrificing privacy.
Step inside to discover an open-concept layout with a split floor plan. The primary suite is thoughtfully separated from the secondary bedrooms, offering extra privacy for everyone. The large kitchen island is the heart of the home—ideal for entertaining, meal prep, or gathering with loved ones.
This home is anything but cookie-cutter, featuring custom touches throughout—including a cozy fireplace with a beautiful mantel and built-in storage, and a dedicated workspace off the two-car garage, perfect for tools, equipment, or hobby projects.
Enjoy Oklahoma sunsets from your covered back patio, surrounded by gorgeous landscaping, a new fence with backyard access, and not one, but two storage sheds for your extras. The long driveway adds curb appeal and extra parking, and the large lot gives you room to stretch out and enjoy the outdoors.
If you’re looking for a home that offers modern convenience, custom charm, and the feel of country living—this is it.
Home Details
Home Type
- Single Family
Year Built
- Built in 2021
Lot Details
- 0.86 Acre Lot
- East Facing Home
- Corner Lot
HOA Fees
- $17 Monthly HOA Fees
Parking
- 2 Car Attached Garage
- Garage Door Opener
- Gravel Driveway
Home Design
- Craftsman Architecture
- Slab Foundation
- Brick Frame
- Composition Roof
Interior Spaces
- 1,521 Sq Ft Home
- 1-Story Property
- Fireplace
- Fire and Smoke Detector
Kitchen
- Microwave
- Dishwasher
- Disposal
Flooring
- Carpet
- Laminate
Bedrooms and Bathrooms
- 3 Bedrooms
- 2 Full Bathrooms
Outdoor Features
- Covered Deck
- Covered Patio or Porch
Schools
- Bethel Elementary School
- Bethel Middle School
- Bethel High School
Utilities
- Central Heating and Cooling System
- Water Heater
- Aerobic Septic System
Community Details
- Association fees include greenbelt
- Mandatory home owners association
Listing and Financial Details
- Legal Lot and Block 7 / 5
Map
Home Values in the Area
Average Home Value in this Area
Property History
| Date | Event | Price | List to Sale | Price per Sq Ft | Prior Sale |
|---|---|---|---|---|---|
| 08/08/2025 08/08/25 | For Sale | $269,000 | +8.0% | $177 / Sq Ft | |
| 05/16/2022 05/16/22 | Sold | $249,121 | 0.0% | $164 / Sq Ft | View Prior Sale |
| 04/05/2022 04/05/22 | Pending | -- | -- | -- | |
| 03/19/2022 03/19/22 | Price Changed | $249,121 | +0.3% | $164 / Sq Ft | |
| 03/01/2022 03/01/22 | Price Changed | $248,301 | -0.3% | $163 / Sq Ft | |
| 02/28/2022 02/28/22 | For Sale | $249,121 | 0.0% | $164 / Sq Ft | |
| 02/16/2022 02/16/22 | Pending | -- | -- | -- | |
| 12/01/2021 12/01/21 | Price Changed | $249,121 | +4.0% | $164 / Sq Ft | |
| 10/14/2021 10/14/21 | For Sale | $239,525 | -3.9% | $157 / Sq Ft | |
| 09/14/2021 09/14/21 | Off Market | $249,121 | -- | -- | |
| 05/19/2021 05/19/21 | Price Changed | $239,525 | +0.9% | $157 / Sq Ft | |
| 04/28/2021 04/28/21 | Price Changed | $237,501 | 0.0% | $156 / Sq Ft | |
| 04/24/2021 04/24/21 | Price Changed | $237,401 | +1.3% | $156 / Sq Ft | |
| 03/31/2021 03/31/21 | Price Changed | $234,401 | +3.1% | $154 / Sq Ft | |
| 03/13/2021 03/13/21 | For Sale | $227,420 | -- | $150 / Sq Ft |
Source: MLSOK
MLS Number: 1184299
APN: 6095-00-005-007-0-000-00
- 15961 Prairie Rose Dr
- 29273 Spur Cir
- 29243 Apache Dr
- 29261 Spur Cir
- 333033 E 1065 Rd
- 333144 E 1066 Dr
- 106411 Happy Trails Rd
- 115 Thornbrue Dr
- 106851 S Paula Jean Dr
- 105802 Parkwood Meadows Dr
- 34325 E 1070 Rd
- 0006 E 1060 Rd
- 00009 E 1060 Rd
- 00004 E 1060 Rd
- 00002 E 1060 Rd
- 000014 E 1060 Rd
- 00016 E 1060 Rd
- 00011 E 1060 Rd
- 00005 E 1060 Rd
- 00003 E 1060 Rd
- 20879 Red Cedar Dr
- 20849 Landmark Dr
- 1190 Tim Holt Dr
- 20659 Landmark Dr
- 20638 Frontier Place
- 47 Echo Ln
- 21242 Winding Brook
- 4308 Driftwood Dr
- 21215 Winding Brook
- 20110 Woodrock St
- 6500 N Luther Rd
- 11500 Canyon Oaks Dr
- 16988 Amanda Ln
- 1901 W Macarthur St
- 130 E 45th St
- 2648 Grey Stone
- 4204 N Harrison St
- 1913 Butterfield Trail
- 14881 Tye Brumley St
- 1712 Cherokee Trail

