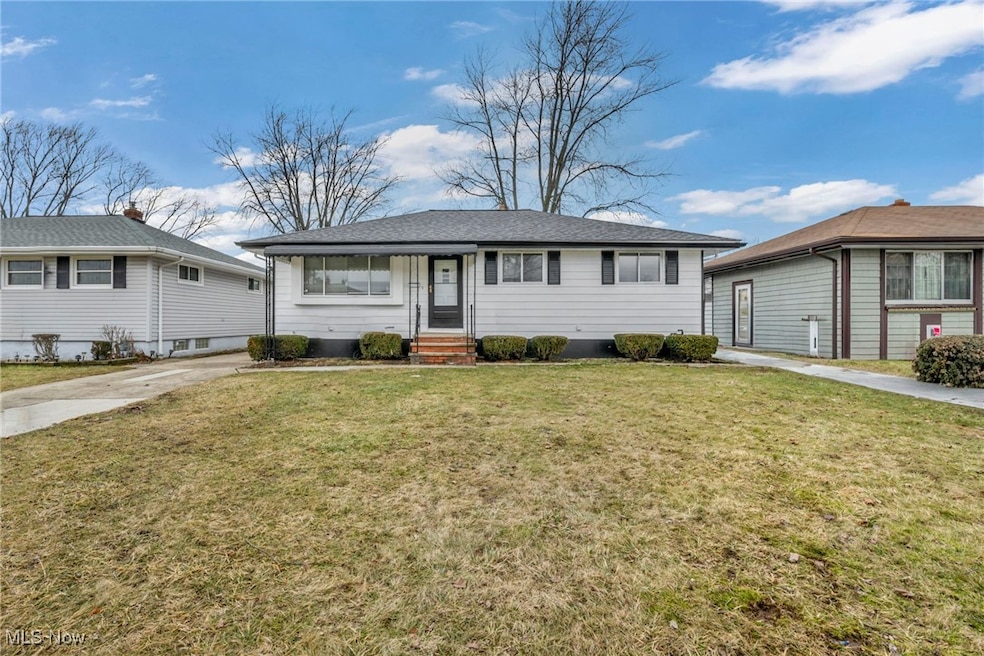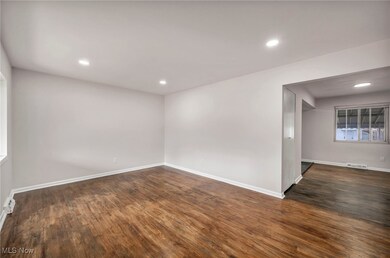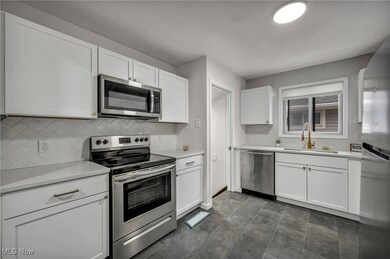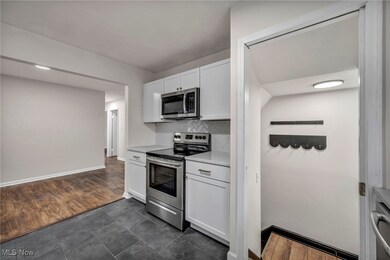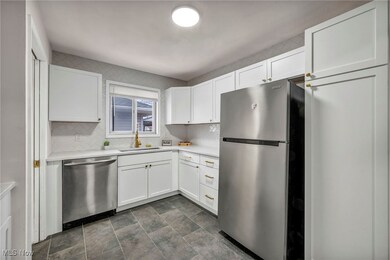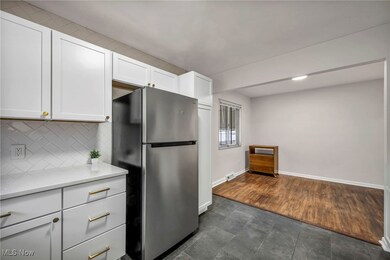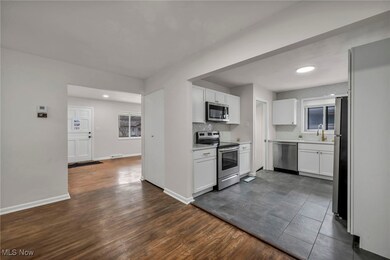
15954 Birchcroft Dr Brookpark, OH 44142
Highlights
- No HOA
- 2 Car Detached Garage
- Forced Air Heating and Cooling System
About This Home
As of April 2025Welcome home! Nestled in a quiet neighborhood in Brook Park, this beautifully remodeled 3-bedroom, 1.5lbath ranch is ready for its new owner. With modern upgrades and thoughtful touches throughout, this home offers the perfect blend of style and functionality. Step inside to discover a spacious and inviting living area that flows effortlessly into the updated kitchen. The heart of the home features brand-new countertops, stylish cabinetry, modern hardware, and recessed lighting, creating a bright and welcoming space. Stainless steel appliances complete this stunning kitchen, making it both functional and elegant. All three bedrooms are generously sized with ample closet space, providing comfort and versatility. The main floor bathroom has been fully remodeled with contemporary fixtures, a new vanity, and a new tub. Hardwood floors are professionally refinished throughout the whole main level! The basement is fully finished, which offers additional living space, perfect for a recreation room, home office, or guest suite. The basement also features a brand new flooring and half bathroom, providing added convenience and potential for multi-generational living. Additional upgrades include a new HVAC installed end of February 2025, a brand-new roof on the garage and a newer roof on the house, ensuring years of worry-free living. 2-car garage! Outside, enjoy the spacious backyard, ideal for entertaining or relaxing after a long day. The property is conveniently located near major highways, schools, shopping, and parks, offering both comfort and accessibility. Don’t miss out on this fantastic opportunity to own a fully remodeled home in Brook Park.
Last Agent to Sell the Property
EXP Realty, LLC. Brokerage Email: home4u@georgesoldit.com 440-502-9128 License #2021003089 Listed on: 02/28/2025

Home Details
Home Type
- Single Family
Est. Annual Taxes
- $2,196
Year Built
- Built in 1961
Parking
- 2 Car Detached Garage
Home Design
- Asphalt Roof
- Aluminum Siding
- Vinyl Siding
Interior Spaces
- 2-Story Property
Kitchen
- Range<<rangeHoodToken>>
- <<microwave>>
- Dishwasher
- Disposal
Bedrooms and Bathrooms
- 3 Main Level Bedrooms
- 1.5 Bathrooms
Finished Basement
- Basement Fills Entire Space Under The House
- Laundry in Basement
Additional Features
- 7,148 Sq Ft Lot
- Forced Air Heating and Cooling System
Community Details
- No Home Owners Association
- Brook Park Acres 02 Subdivision
Listing and Financial Details
- Assessor Parcel Number 343-24-188
Ownership History
Purchase Details
Home Financials for this Owner
Home Financials are based on the most recent Mortgage that was taken out on this home.Purchase Details
Home Financials for this Owner
Home Financials are based on the most recent Mortgage that was taken out on this home.Purchase Details
Home Financials for this Owner
Home Financials are based on the most recent Mortgage that was taken out on this home.Purchase Details
Purchase Details
Similar Homes in the area
Home Values in the Area
Average Home Value in this Area
Purchase History
| Date | Type | Sale Price | Title Company |
|---|---|---|---|
| Warranty Deed | $229,000 | Infinity Title | |
| Guardian Deed | $163,000 | Innovative Title | |
| Fiduciary Deed | $103,000 | Maximum Title | |
| Deed | -- | -- | |
| Deed | -- | -- |
Mortgage History
| Date | Status | Loan Amount | Loan Type |
|---|---|---|---|
| Open | $224,852 | FHA | |
| Previous Owner | $171,600 | Credit Line Revolving | |
| Previous Owner | $82,400 | New Conventional | |
| Previous Owner | $56,000 | Unknown | |
| Previous Owner | $57,400 | Unknown | |
| Previous Owner | $50,000 | Unknown | |
| Previous Owner | $43,280 | Unknown |
Property History
| Date | Event | Price | Change | Sq Ft Price |
|---|---|---|---|---|
| 04/09/2025 04/09/25 | Sold | $229,000 | +4.6% | $124 / Sq Ft |
| 03/18/2025 03/18/25 | Pending | -- | -- | -- |
| 03/07/2025 03/07/25 | For Sale | $219,000 | 0.0% | $119 / Sq Ft |
| 03/07/2025 03/07/25 | Pending | -- | -- | -- |
| 02/28/2025 02/28/25 | For Sale | $219,000 | +34.4% | $119 / Sq Ft |
| 09/27/2024 09/27/24 | Sold | $163,000 | -1.2% | $165 / Sq Ft |
| 08/25/2024 08/25/24 | Pending | -- | -- | -- |
| 08/16/2024 08/16/24 | For Sale | $165,000 | +60.2% | $167 / Sq Ft |
| 09/17/2019 09/17/19 | Sold | $103,000 | -1.8% | $70 / Sq Ft |
| 08/15/2019 08/15/19 | Pending | -- | -- | -- |
| 08/03/2019 08/03/19 | Price Changed | $104,900 | -4.5% | $71 / Sq Ft |
| 07/24/2019 07/24/19 | For Sale | $109,900 | 0.0% | $74 / Sq Ft |
| 07/17/2019 07/17/19 | Pending | -- | -- | -- |
| 07/13/2019 07/13/19 | For Sale | $109,900 | -- | $74 / Sq Ft |
Tax History Compared to Growth
Tax History
| Year | Tax Paid | Tax Assessment Tax Assessment Total Assessment is a certain percentage of the fair market value that is determined by local assessors to be the total taxable value of land and additions on the property. | Land | Improvement |
|---|---|---|---|---|
| 2024 | $2,680 | $53,130 | $12,180 | $40,950 |
| 2023 | $2,196 | $36,060 | $9,350 | $26,710 |
| 2022 | $2,181 | $36,050 | $9,345 | $26,705 |
| 2021 | $2,168 | $36,050 | $9,350 | $26,710 |
| 2020 | $2,422 | $35,460 | $7,420 | $28,040 |
| 2019 | $1,770 | $101,300 | $21,200 | $80,100 |
| 2018 | $1,661 | $35,460 | $7,420 | $28,040 |
| 2017 | $1,688 | $32,380 | $6,930 | $25,450 |
| 2016 | $1,675 | $32,380 | $6,930 | $25,450 |
| 2015 | $1,685 | $32,380 | $6,930 | $25,450 |
| 2014 | $1,685 | $34,090 | $7,280 | $26,810 |
Agents Affiliated with this Home
-
Dorde Vujadinovic
D
Seller's Agent in 2025
Dorde Vujadinovic
EXP Realty, LLC.
(440) 502-9128
1 in this area
73 Total Sales
-
Kelly MacCarthy

Buyer's Agent in 2025
Kelly MacCarthy
Century 21 Homestar
(440) 864-6580
13 in this area
115 Total Sales
-
Kquawan Brown

Seller's Agent in 2024
Kquawan Brown
Keller Williams Greater Metropolitan
(216) 272-4616
1 in this area
88 Total Sales
-
Tim Ali

Seller's Agent in 2019
Tim Ali
JMG Ohio
(440) 537-3737
25 in this area
301 Total Sales
-
Anne Gohel

Buyer's Agent in 2019
Anne Gohel
RE/MAX
(216) 832-9561
1 in this area
23 Total Sales
Map
Source: MLS Now
MLS Number: 5103273
APN: 343-24-188
- 15924 Richard Dr
- 6363 Lockhaven Dr
- 15382 Birchcroft Dr
- 16490 Holland Rd
- 6469 Almont Dr
- 15025 Holland Rd
- 15555 Hocking Blvd
- 15446 Sheldon Rd
- 16199 Emerald Point Unit 16199
- 14890 Holland Rd
- 15524 Fayette Blvd
- 14441 Park Dr
- 17363 Independence Ct Unit 12C
- 17216 Sheldon Rd Unit 49B
- 6515 Liberty Bell Dr Unit 14-B
- 6095 Stark Dr
- 6401 Schaaf Dr
- 15496 Shaleside Ct
- 16035 Bowfin Blvd
- 16159 Bowfin Blvd
