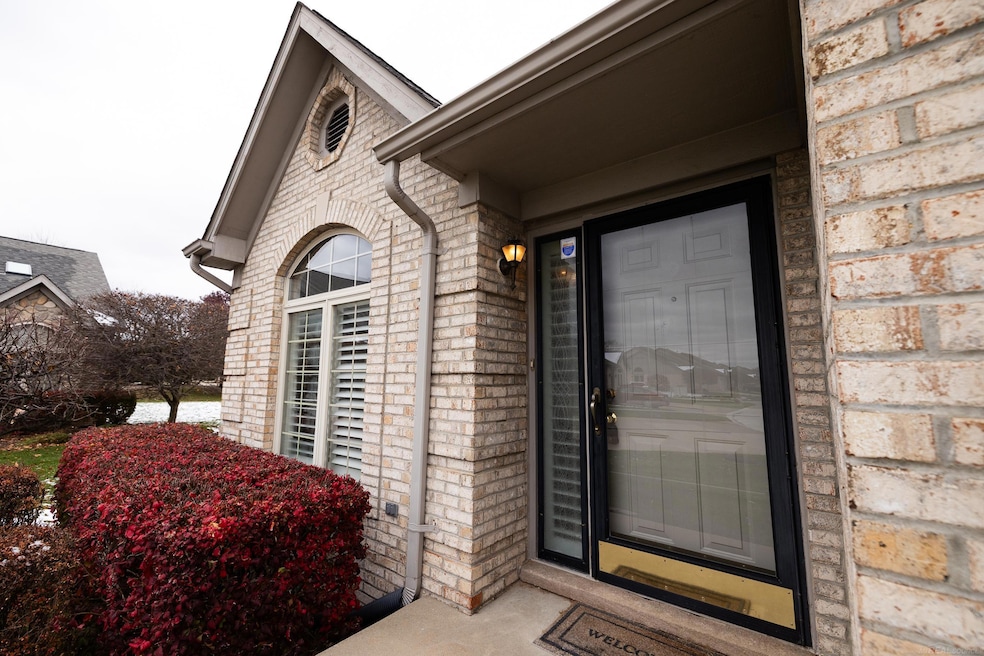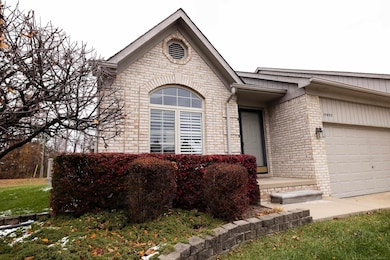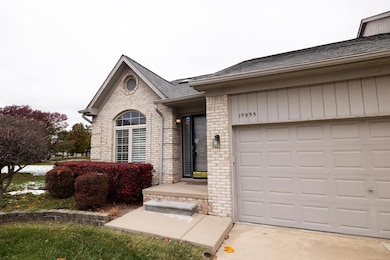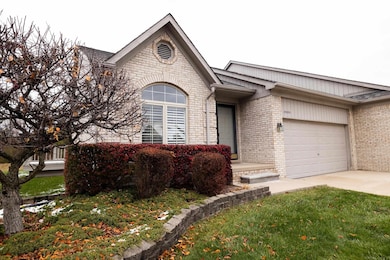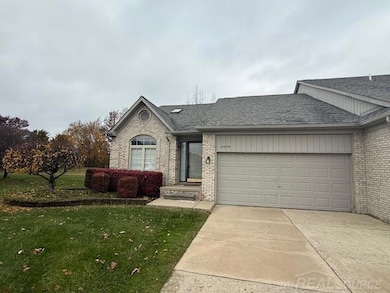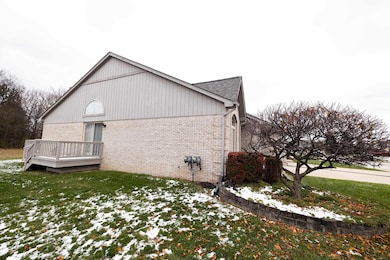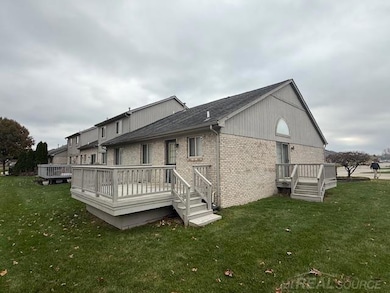15955 Bentley Cir W Macomb, MI 48044
Estimated payment $1,940/month
Highlights
- Popular Property
- Deck
- Cathedral Ceiling
- Bemis Junior High School Rated A-
- Ranch Style House
- End Unit
About This Home
Beautiful 2-Bedroom Ranch Condo in the Highly Desirable Utica School District. Welcome home to this spacious and inviting 2-bedroom, 2 full bath ranch-style condominium, perfectly situated as an end unit offering exceptional privacy and scenic views of the surrounding common area. This home features a bright, open floor plan with plenty of natural light throughout, which is enhanced by the large skylite and plantation shutters. Enjoy the convenience of single-level living with a generous great room, perfect for entertaining or relaxing, and a well-appointed kitchen with ample cabinetry and counter space. The primary suite includes a full private bath and large closet, while the second bedroom is ideal for guests or a home office. Step outside to two private decks, perfect for morning coffee or evening relaxation. The attached 2-car garage provides direct access to the home and additional storage space. Located in a quiet, beautifully maintained community that is close to everything.
Listing Agent
Century 21 Professionals License #MISPE-6506048110 Listed on: 11/13/2025

Property Details
Home Type
- Condominium
Est. Annual Taxes
Year Built
- Built in 1997
Lot Details
- End Unit
- Sprinkler System
HOA Fees
- $280 Monthly HOA Fees
Home Design
- Ranch Style House
- Brick Exterior Construction
- Poured Concrete
Interior Spaces
- 1,222 Sq Ft Home
- Cathedral Ceiling
- Basement Fills Entire Space Under The House
- Home Security System
Kitchen
- Eat-In Kitchen
- Oven or Range
- Microwave
- Dishwasher
Flooring
- Carpet
- Linoleum
- Ceramic Tile
Bedrooms and Bathrooms
- 2 Bedrooms
- Bathroom on Main Level
- 2 Full Bathrooms
Laundry
- Dryer
- Washer
Parking
- 2 Car Attached Garage
- Garage Door Opener
Outdoor Features
- Deck
- Porch
Utilities
- Forced Air Heating and Cooling System
- Heating System Uses Natural Gas
- Gas Water Heater
- Internet Available
Listing and Financial Details
- Assessor Parcel Number 20-08-31-253-039
Community Details
Overview
- Sue Lomansey HOA
- Royce Ridge Condo Subdivision
Pet Policy
- Dogs and Cats Allowed
Map
Home Values in the Area
Average Home Value in this Area
Tax History
| Year | Tax Paid | Tax Assessment Tax Assessment Total Assessment is a certain percentage of the fair market value that is determined by local assessors to be the total taxable value of land and additions on the property. | Land | Improvement |
|---|---|---|---|---|
| 2025 | $2,533 | $126,500 | $0 | $0 |
| 2024 | $1,680 | $117,800 | $0 | $0 |
| 2023 | $1,591 | $115,900 | $0 | $0 |
| 2022 | $2,298 | $98,600 | $0 | $0 |
| 2021 | $2,238 | $92,400 | $0 | $0 |
| 2020 | $1,465 | $85,900 | $0 | $0 |
| 2019 | $2,052 | $78,400 | $0 | $0 |
| 2018 | $2,068 | $78,000 | $0 | $0 |
| 2017 | $2,068 | $74,000 | $18,500 | $55,500 |
| 2016 | $1,403 | $74,040 | $0 | $0 |
| 2015 | $1,386 | $67,020 | $0 | $0 |
| 2014 | $1,386 | $53,650 | $12,500 | $41,150 |
| 2011 | $441 | $54,080 | $10,500 | $43,580 |
Property History
| Date | Event | Price | List to Sale | Price per Sq Ft |
|---|---|---|---|---|
| 11/15/2025 11/15/25 | For Sale | $274,900 | -- | $225 / Sq Ft |
Purchase History
| Date | Type | Sale Price | Title Company |
|---|---|---|---|
| Interfamily Deed Transfer | -- | None Available | |
| Warranty Deed | $166,000 | Devon Title Agency | |
| Interfamily Deed Transfer | -- | None Available |
Source: Michigan Multiple Listing Service
MLS Number: 50194269
APN: 20-08-31-253-039
- 16282 Sassafras Ln
- 16230 21 Mile Rd
- 46386 Jackson Dr
- 15721 Winterpark Dr
- 46721 Barbara Dr
- 47165 Susan Rd
- 16089 Cambell Dr
- 46966 Mckenna Dr
- 16498 Norfolk Dr Unit 320
- 45691 Heather Ridge Dr Unit 221
- 45679 Heather Ridge Dr Unit 216
- 15721 Huntcliff Dr
- 46101 Allenton Dr
- 15444 Roxbury Cir
- 16446 Dominion Dr Unit 195
- 45760 Warwick Dr Unit 17
- 16756 Country Ridge Ct
- 15511 Huntcliff Dr
- 45480 Inverness Cir Unit 108
- 15530 Ashley Ct
- 46116 Rhodes Dr Unit 326
- 46275 Lakeside Park Dr
- 14973 Milan Ct
- 45204 Fryer Dr
- 16888 Glenmoor Blvd
- 14834 Lakeside Blvd N
- 45656 Kennedy Ave
- 45865 Valenti Blvd
- 45255 Northport Dr
- 14260 Wexford Dr
- 45800 Beacon Dr
- 15054 Riverside Dr Unit 9
- 15430 Cornell Dr Unit 105
- 15075 Sebastian Ct Unit 16
- 14130 Lakeside Blvd N
- 15817 Charleston Dr
- 44525 Pine Dr
- 48649 Arnold Dr
- 44167 Providence Dr
- 15357 Yale Dr Unit 211
