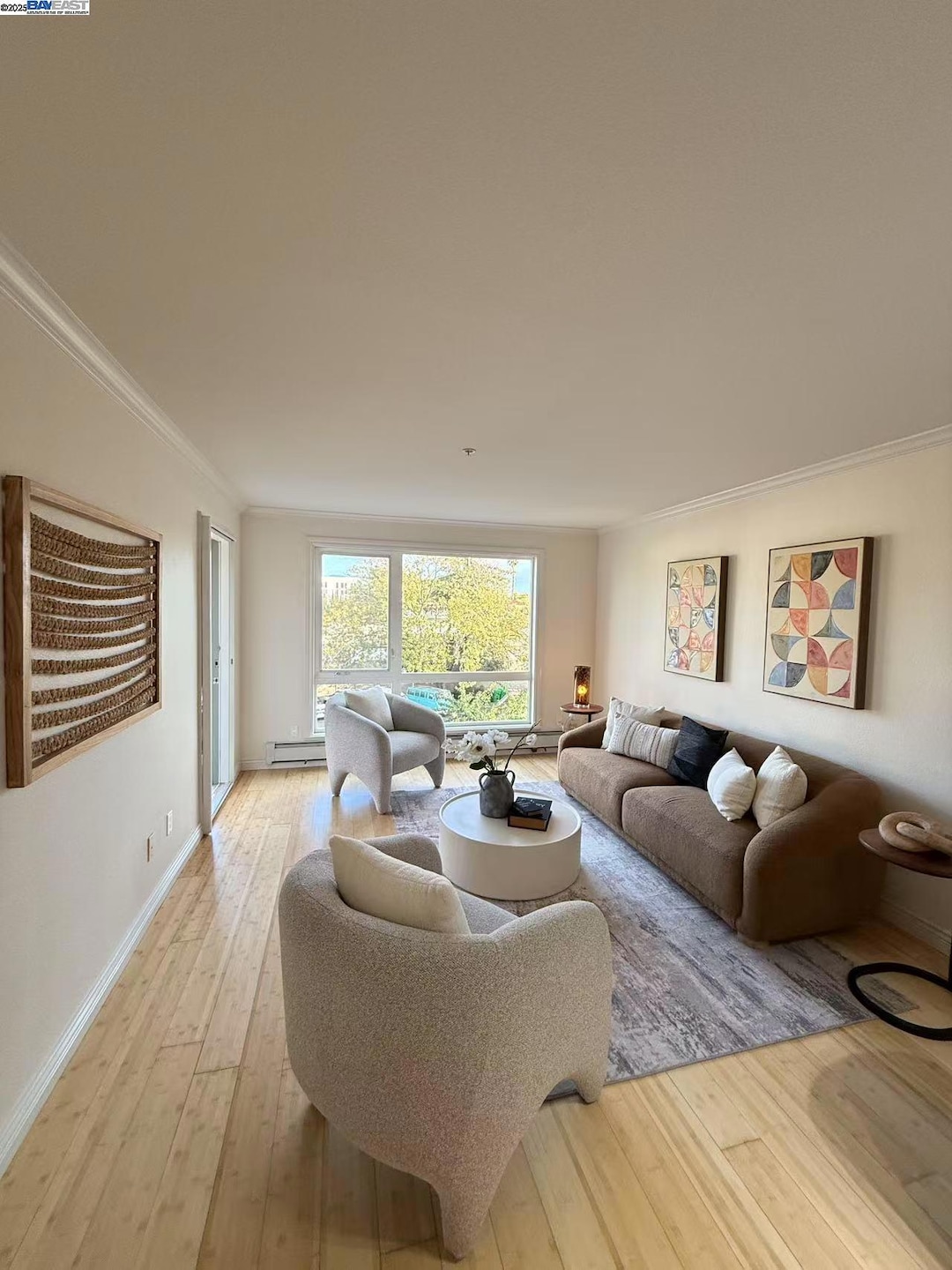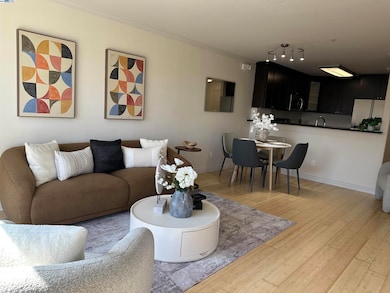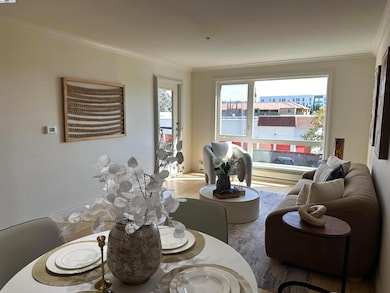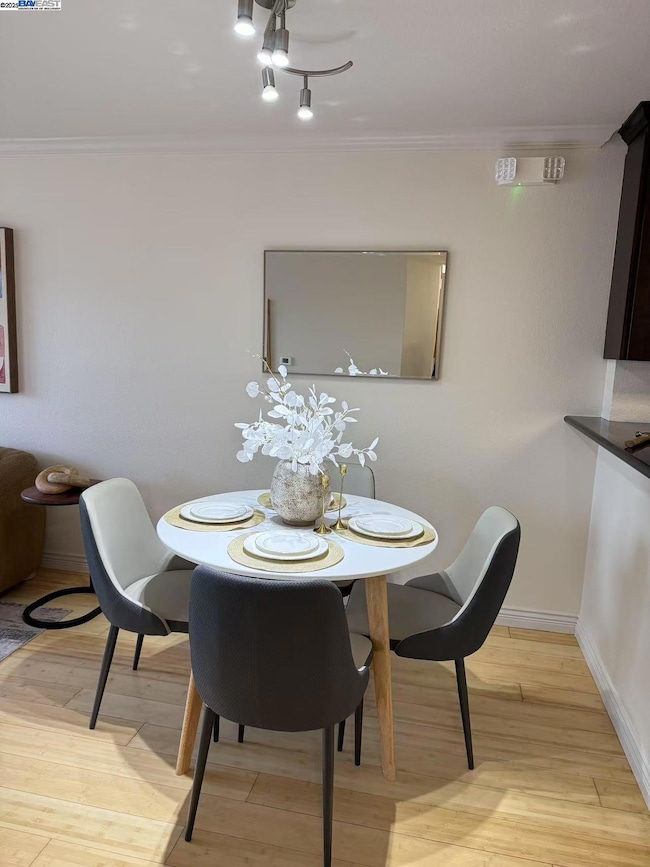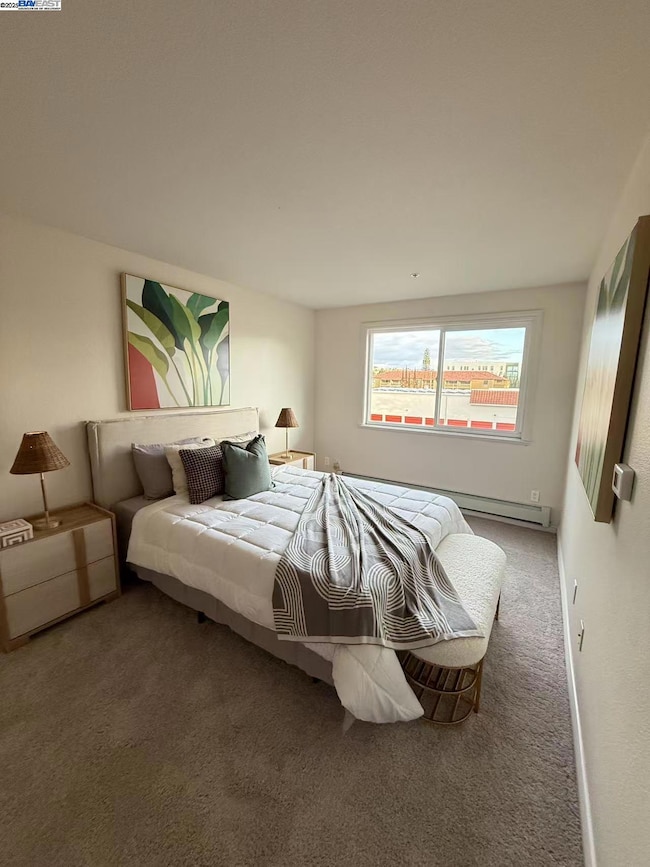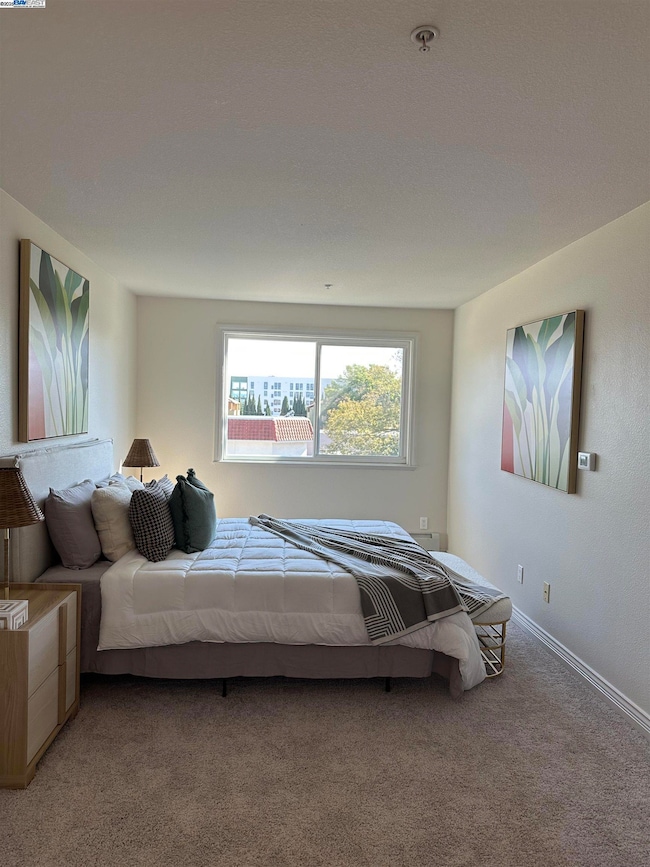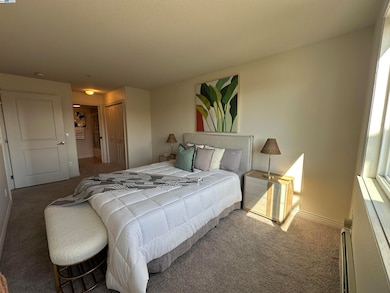15956 E 14th St Unit 303 San Leandro, CA 94578
Estimated payment $3,435/month
Highlights
- Fitness Center
- 51,565 Sq Ft lot
- Security Gate
- Gated Community
- Bamboo Flooring
- 1 Car Garage
About This Home
Fantastic condo that is light and bright. Well designed and nicely maintained. This chic unit is incredibly light-filled and vibrant. Conveniently located and close to restaurants, grocery shopping, cinema & so many things. Walking distance to Bay Fair BART and the Bay Fair Shopping Center. Short driving distance to San Leandro downtown, Lake Chabot, the Oakland Zoo & Chabot Space & Science Center. Easy access to multiple freeways: I-580, I-880 & I-238. Bamboo flooring, granite counter tops, stainless appliances, washer and dryer in unit, new carpet and new paint throughout. Community small gym and extra storage slot on ground floor. Assigned parking slot close to the gate.
Property Details
Home Type
- Condominium
Est. Annual Taxes
- $3,465
Year Built
- Built in 2008
HOA Fees
- $400 Monthly HOA Fees
Parking
- 1 Car Garage
- Garage Door Opener
- Assigned Parking
Home Design
- Stucco
Interior Spaces
- 3-Story Property
- Security Gate
Kitchen
- Electric Cooktop
- Free-Standing Range
- Microwave
- Dishwasher
Flooring
- Bamboo
- Carpet
Bedrooms and Bathrooms
- 2 Bedrooms
- 2 Full Bathrooms
Laundry
- Laundry in unit
- Dryer
- Washer
Utilities
- Heating System Uses Natural Gas
Listing and Financial Details
- Assessor Parcel Number 80893
Community Details
Overview
- Association fees include common area maintenance, common hot water, exterior maintenance, management fee, reserves, trash, water/sewer
- City Walk Association, Phone Number (925) 672-2221
- Ashland District Subdivision
Recreation
- Fitness Center
Security
- Gated Community
Map
Home Values in the Area
Average Home Value in this Area
Tax History
| Year | Tax Paid | Tax Assessment Tax Assessment Total Assessment is a certain percentage of the fair market value that is determined by local assessors to be the total taxable value of land and additions on the property. | Land | Improvement |
|---|---|---|---|---|
| 2025 | $3,465 | $232,057 | $71,717 | $167,340 |
| 2024 | $3,465 | $227,371 | $70,311 | $164,060 |
| 2023 | $3,461 | $229,777 | $68,933 | $160,844 |
| 2022 | $3,395 | $218,273 | $67,582 | $157,691 |
| 2021 | $3,293 | $213,855 | $66,256 | $154,599 |
| 2020 | $3,211 | $218,592 | $65,577 | $153,015 |
| 2019 | $3,201 | $214,307 | $64,292 | $150,015 |
| 2018 | $3,028 | $210,107 | $63,032 | $147,075 |
| 2017 | $2,787 | $205,988 | $61,796 | $144,192 |
| 2016 | $2,706 | $201,950 | $60,585 | $141,365 |
| 2015 | $2,643 | $198,917 | $59,675 | $139,242 |
| 2014 | $2,603 | $195,021 | $58,506 | $136,515 |
Property History
| Date | Event | Price | List to Sale | Price per Sq Ft |
|---|---|---|---|---|
| 10/17/2025 10/17/25 | For Sale | $520,000 | -- | $566 / Sq Ft |
Purchase History
| Date | Type | Sale Price | Title Company |
|---|---|---|---|
| Interfamily Deed Transfer | -- | None Available | |
| Grant Deed | $205,000 | Chicago Title Company |
Source: Bay East Association of REALTORS®
MLS Number: 41115113
APN: 080-0089-003-00
- 16006 E 14th St Unit 101
- 16005 Mateo St
- 1507 Green Ct
- 1521 159th Ave
- 1450 Thrush Ave Unit 17
- 1540 Mono Ave
- 1550 162nd Ave Unit 69
- 1550 162nd Ave Unit 47
- 15683 Liberty St
- 16277 Ashland Ave
- 771 Delano St
- 15902 Wagner St
- 15976 Carolyn St
- 15922 Wellington Way
- 920 Elgin St Unit G
- 1654 164th Ave
- 16108 Berkshire Dr
- 1118 Elgin St
- 0 Lindview Dr
- 1565 Fir Ave
- 1319 159th Ave
- 16077 Ashland Ave
- 15977-15987 Maubert Ave
- 1919 Manchester Rd
- 1555 164th Ave
- 16318 Maubert Ave Unit B
- 1570 164th Ave
- 1465 165th Ave
- 1478 165th Ave Unit D
- 15267 Hesperian Blvd
- 2276 Miramar Ave
- 2100 Miramonte Ave
- 4170 Springlake Dr
- 2505 Miramar Ave Unit 119
- 2082 167th Ave Unit 2082 1.5
- 1519 171st Ave Unit ID1304917P
- 16852 Ehle St
- 595 Cape Cod Dr
- 17359 Esteban St
- 14400 E 14th St
