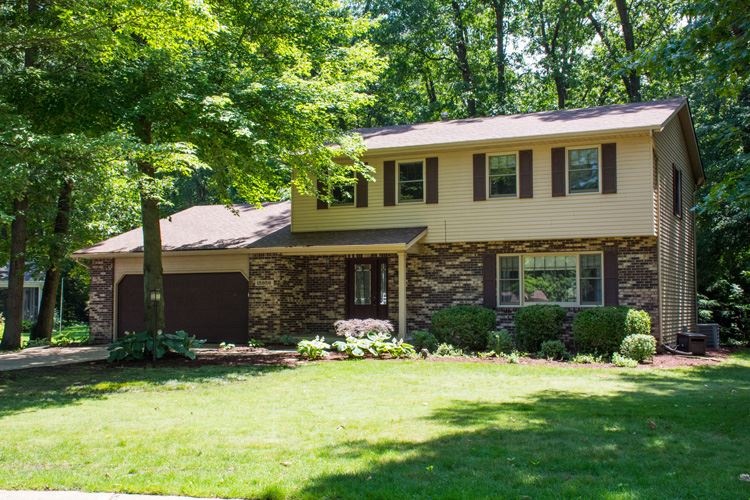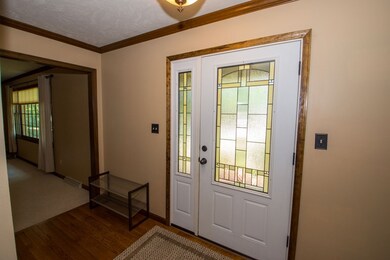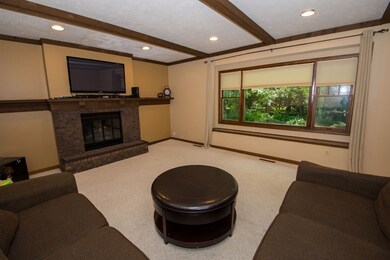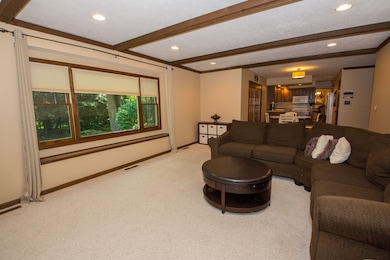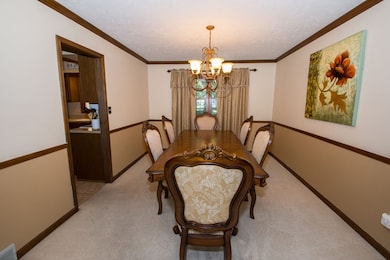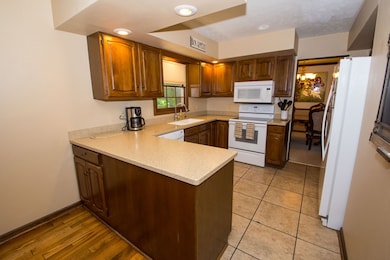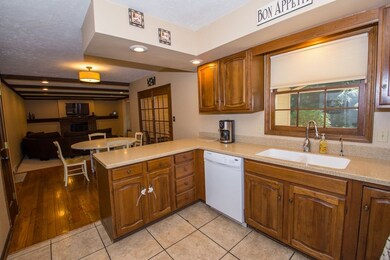
15956 Quail Ridge Dr Granger, IN 46530
Granger NeighborhoodHighlights
- Partially Wooded Lot
- Traditional Architecture
- Solid Surface Countertops
- Prairie Vista Elementary School Rated A
- Wood Flooring
- Formal Dining Room
About This Home
As of July 2018Beautiful home in popular Quail Ridge South in the Penn School District! The two story foyer with hardwood floors leads to the gourmet eat-in kitchen that opens into the three season room overlooking the very serene wooded backyard. The family room provides a fireplace to cozy up next to and large window to let in natural sunlight. Second level features master en-suite with walk-in closets. Second level also features 3 additional spacious bedrooms and full bath. Finished lower level with family room great for entertaining. Close to Knollwood CC, shopping, dining, toll road, ND all the conveniences of the local community! Call for showings!
Home Details
Home Type
- Single Family
Est. Annual Taxes
- $2,658
Year Built
- Built in 1981
Lot Details
- 0.4 Acre Lot
- Lot Dimensions are 150x117
- Landscaped
- Level Lot
- Irrigation
- Partially Wooded Lot
HOA Fees
- $13 Monthly HOA Fees
Parking
- 2 Car Attached Garage
- Driveway
- Off-Street Parking
Home Design
- Traditional Architecture
- Poured Concrete
- Asphalt Roof
- Vinyl Construction Material
Interior Spaces
- 2-Story Property
- Crown Molding
- Ceiling Fan
- Gas Log Fireplace
- Entrance Foyer
- Formal Dining Room
- Pull Down Stairs to Attic
- Fire and Smoke Detector
Kitchen
- Eat-In Kitchen
- Solid Surface Countertops
- Disposal
Flooring
- Wood
- Carpet
- Vinyl
Bedrooms and Bathrooms
- 4 Bedrooms
- En-Suite Primary Bedroom
- Walk-In Closet
- Bathtub with Shower
Laundry
- Laundry on main level
- Electric Dryer Hookup
Basement
- Basement Fills Entire Space Under The House
- Sump Pump
Location
- Suburban Location
Schools
- Prairie Vista Elementary School
- Schmucker Middle School
- Penn High School
Utilities
- Forced Air Heating and Cooling System
- Heating System Uses Gas
- Private Company Owned Well
- Well
- Septic System
- Cable TV Available
Listing and Financial Details
- Home warranty included in the sale of the property
- Assessor Parcel Number 71-04-15-102-002.000-011
Ownership History
Purchase Details
Home Financials for this Owner
Home Financials are based on the most recent Mortgage that was taken out on this home.Purchase Details
Home Financials for this Owner
Home Financials are based on the most recent Mortgage that was taken out on this home.Purchase Details
Home Financials for this Owner
Home Financials are based on the most recent Mortgage that was taken out on this home.Similar Homes in the area
Home Values in the Area
Average Home Value in this Area
Purchase History
| Date | Type | Sale Price | Title Company |
|---|---|---|---|
| Warranty Deed | $247,644 | Fidelity National Title | |
| Warranty Deed | -- | Fidelity National Title | |
| Warranty Deed | -- | Meridian Title Corp |
Mortgage History
| Date | Status | Loan Amount | Loan Type |
|---|---|---|---|
| Open | $252,660 | VA | |
| Closed | $252,747 | VA | |
| Closed | $252,698 | VA | |
| Closed | $252,698 | VA | |
| Previous Owner | $191,468 | FHA |
Property History
| Date | Event | Price | Change | Sq Ft Price |
|---|---|---|---|---|
| 07/30/2018 07/30/18 | Sold | $248,000 | +1.0% | $83 / Sq Ft |
| 06/30/2018 06/30/18 | Pending | -- | -- | -- |
| 06/26/2018 06/26/18 | For Sale | $245,500 | +25.9% | $82 / Sq Ft |
| 06/29/2012 06/29/12 | Sold | $195,000 | -6.6% | $83 / Sq Ft |
| 05/11/2012 05/11/12 | Pending | -- | -- | -- |
| 04/30/2012 04/30/12 | For Sale | $208,800 | -- | $89 / Sq Ft |
Tax History Compared to Growth
Tax History
| Year | Tax Paid | Tax Assessment Tax Assessment Total Assessment is a certain percentage of the fair market value that is determined by local assessors to be the total taxable value of land and additions on the property. | Land | Improvement |
|---|---|---|---|---|
| 2024 | $2,933 | $364,900 | $69,200 | $295,700 |
| 2023 | $3,118 | $341,500 | $69,100 | $272,400 |
| 2022 | $3,118 | $332,200 | $69,100 | $263,100 |
| 2021 | $2,834 | $279,600 | $32,900 | $246,700 |
| 2020 | $2,552 | $265,100 | $53,200 | $211,900 |
| 2019 | $2,433 | $286,100 | $47,300 | $238,800 |
| 2018 | $2,643 | $276,100 | $45,300 | $230,800 |
| 2017 | $2,702 | $271,400 | $45,300 | $226,100 |
| 2016 | $2,759 | $274,200 | $45,300 | $228,900 |
| 2014 | $1,875 | $193,500 | $21,900 | $171,600 |
Agents Affiliated with this Home
-

Seller's Agent in 2018
Jan Lazzara
RE/MAX
(574) 532-8001
154 in this area
379 Total Sales
-
M
Buyer's Agent in 2018
Malinda Stauffer
Listing Leaders Integrity, LLC
(269) 290-5387
1 in this area
52 Total Sales
Map
Source: Indiana Regional MLS
MLS Number: 201827797
APN: 71-04-15-102-002.000-011
- 16099 Covington Pkwy
- 15711 Durham Way
- 16230 Oak Hill Blvd
- 15830 Ashville Ln
- 15682 Sunrise Trail
- 51167 Huntington Ln
- 15981 Homestead Trail
- 16456 Baywood Ln
- 51291 Pembridge Ct
- Lot 44 Foxboro Ct Unit 44
- 16401 Wild Cherry Dr
- 15711 Lake Forest Ct
- 51769 Saddle Ridge Ln S
- 51576 Autumn Ridge Dr
- 51310 Hidden Pines Ct
- 50650 Linden Grove Ln
- 51835 Gumwood Rd
- 15459 Bryanton Ct
- 0 Hidden Hills Dr Unit 12 25010102
- 51744 Oakbrook Ct
