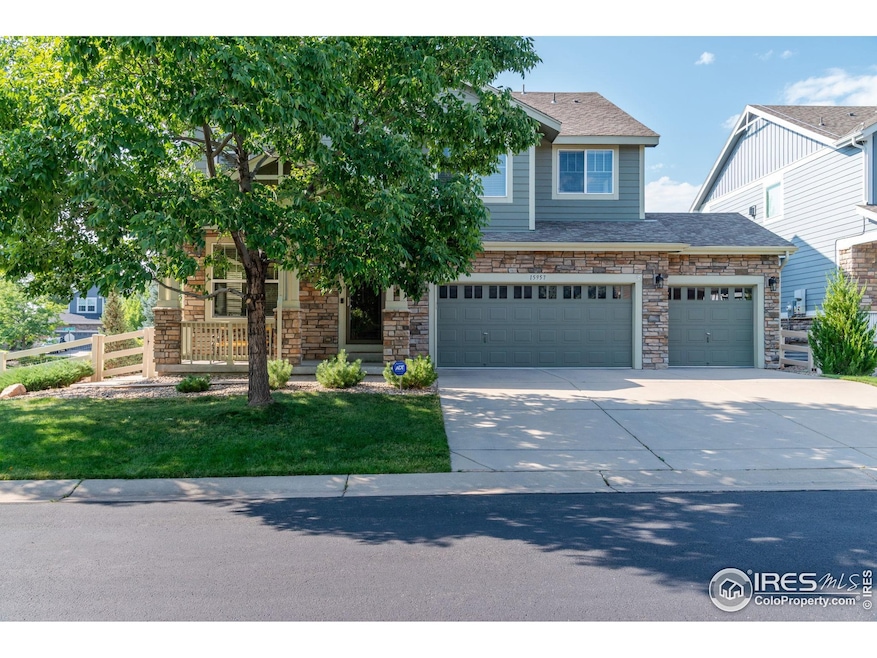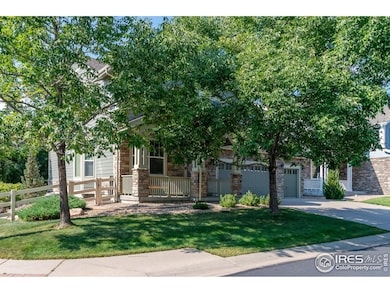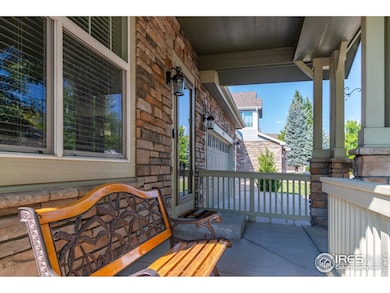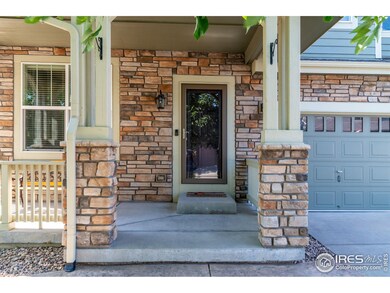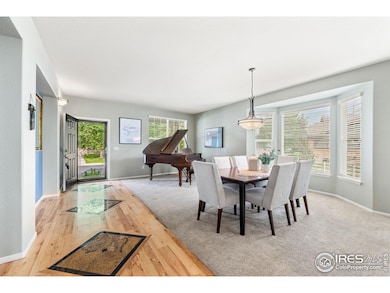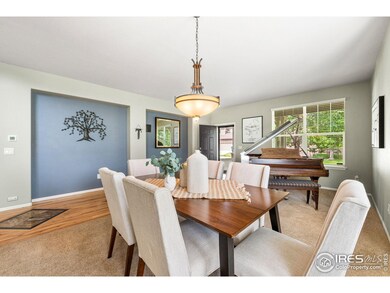15957 W 60th Cir Golden, CO 80403
Estimated payment $7,410/month
Highlights
- Deck
- Contemporary Architecture
- Cathedral Ceiling
- Fairmount Elementary School Rated A-
- Wooded Lot
- Wood Flooring
About This Home
Fabulous corner-lot home in highly desirable Ryan Ranch, with stunning views of Table Mountain and the Rockies! Step inside to an open, light-filled floor plan featuring a gourmet kitchen with granite countertops, a large center island with seating, stainless steel appliances, and rich cherry wood cabinets. Hardwood floors flow throughout the main level, connecting the spacious family room, formal living and dining rooms, and a private main-floor study. Enjoy year-round outdoor living on the expansive mahogany deck with a covered pergola and powered shade awning. The private backyard is fully fenced, beautifully landscaped with mature plantings, and perfect for pets. A 3-car garage includes newer polyurea flooring plus upgraded storage. Upstairs, you'll find a large great room with hardwood floors, custom floor-to-ceiling bookshelves, generous bedrooms, and soaring ceilings. The professionally finished garden-level basement offers incredible flexibility with a convenience bar, recreation room with pool table, fitness area, large bedroom, full bath, and a spacious storage room. This home offers endless gathering spaces-including a family room, great room, loft, and entertainment areas-making it perfect for both everyday living and hosting. Recent upgrades include outdoor lighting, kitchen counters and cooktop, new mahogany deck, pergola, powered awning, new windows in kitchen and dens, ceiling fan and whole house fan, Generac whole-house generator, new carpet, and more. Ideally located on the Golden/Arvada border, this home is just steps from two recreation centers, shopping, and offers easy access to both downtown Denver and the mountains. With no neighbors on three sides, privacy abounds. The HOA covers common area maintenance, trash, fencing, and snow removal for truly low-maintenance living. This one-of-a-kind home is ready to impress-schedule your showing today!
Home Details
Home Type
- Single Family
Est. Annual Taxes
- $6,059
Year Built
- Built in 2007
Lot Details
- 7,971 Sq Ft Lot
- North Facing Home
- Fenced
- Corner Lot
- Level Lot
- Sprinkler System
- Wooded Lot
- Property is zoned P-D
HOA Fees
- $185 Monthly HOA Fees
Parking
- 3 Car Attached Garage
- Garage Door Opener
Home Design
- Contemporary Architecture
- Wood Frame Construction
- Composition Roof
- Composition Shingle
- Stone
Interior Spaces
- 4,642 Sq Ft Home
- 2-Story Property
- Bar Fridge
- Cathedral Ceiling
- Ceiling Fan
- Gas Fireplace
- Double Pane Windows
- Window Treatments
- Bay Window
- Family Room
- Dining Room
- Home Office
- Recreation Room with Fireplace
- Basement Fills Entire Space Under The House
- Fire and Smoke Detector
- Property Views
Kitchen
- Eat-In Kitchen
- Double Oven
- Gas Oven or Range
- Microwave
- Dishwasher
- Kitchen Island
- Disposal
Flooring
- Wood
- Carpet
Bedrooms and Bathrooms
- 5 Bedrooms
- Walk-In Closet
- Primary Bathroom is a Full Bathroom
- Primary bathroom on main floor
Laundry
- Laundry on upper level
- Dryer
- Washer
Outdoor Features
- Deck
Schools
- Fairmount Elementary School
- Drake Middle School
- Arvada West High School
Utilities
- Whole House Fan
- Forced Air Heating and Cooling System
- High Speed Internet
- Satellite Dish
- Cable TV Available
Community Details
- Association fees include trash, snow removal, management
- Ryan Ranch Association, Phone Number (303) 933-6279
- Ryan Ranch Flg 2 Subdivision
Listing and Financial Details
- Assessor Parcel Number 449124
Map
Home Values in the Area
Average Home Value in this Area
Tax History
| Year | Tax Paid | Tax Assessment Tax Assessment Total Assessment is a certain percentage of the fair market value that is determined by local assessors to be the total taxable value of land and additions on the property. | Land | Improvement |
|---|---|---|---|---|
| 2024 | $5,811 | $63,814 | $12,433 | $51,381 |
| 2023 | $5,811 | $63,814 | $12,433 | $51,381 |
| 2022 | $4,762 | $51,446 | $11,084 | $40,362 |
| 2021 | $4,842 | $52,925 | $11,402 | $41,523 |
| 2020 | $4,774 | $50,973 | $14,563 | $36,410 |
| 2019 | $4,598 | $50,973 | $14,563 | $36,410 |
| 2018 | $4,241 | $45,397 | $10,168 | $35,229 |
| 2017 | $3,863 | $45,397 | $10,168 | $35,229 |
| 2016 | $4,049 | $44,509 | $10,369 | $34,140 |
| 2015 | $3,914 | $44,509 | $10,369 | $34,140 |
| 2014 | $3,914 | $40,162 | $6,865 | $33,297 |
Property History
| Date | Event | Price | List to Sale | Price per Sq Ft |
|---|---|---|---|---|
| 09/04/2025 09/04/25 | For Sale | $1,275,000 | -- | $275 / Sq Ft |
Purchase History
| Date | Type | Sale Price | Title Company |
|---|---|---|---|
| Warranty Deed | $545,000 | Land Title Guarantee Company | |
| Warranty Deed | $516,217 | Ryland Title Company |
Mortgage History
| Date | Status | Loan Amount | Loan Type |
|---|---|---|---|
| Open | $320,000 | New Conventional | |
| Previous Owner | $412,950 | Purchase Money Mortgage |
Source: IRES MLS
MLS Number: 1042898
APN: 30-123-08-112
- 5853 Noble Ct
- 16019 W 62nd Dr
- 6271 Mcintyre Way
- 6280 Mcintyre Way
- 15171 W 62nd Way
- 15952 W 63rd Ln Unit A
- 14955 W 58th Place
- 14935 W 58th Place
- 15902 W 64th Ave
- 15127 W 63rd Ln
- 14880 W 58th Ave
- 5390 Nile St
- 16395 W 54th Ave
- 15516 W 64th Loop Unit F
- 15476 W 64th Loop Unit C
- 16040 W 64th Way
- 16041 W 64th Way
- 5799 Howell Ct
- 15014 W 63rd Ave
- 15385 W 64th Ln Unit 304
- 15274 W 64th Ln Unit 307
- 6224 Secrest St
- 4975 Howell St
- 14572 W 69th Place
- 14813 W 70th Dr
- 6283 Yank Ct
- 6684 Zang Ct
- 6068 Vivian Ct
- 12155 W 58th Place
- 5094 Ward Rd
- 5705 Simms St
- 4051 Clear Creek Dr
- 6400-6454 Simms St
- 4700 Tabor St
- 6097 Quail Ct
- 15091 W 82nd Place
- 14982 W 82nd Place
- 8254 Joyce St
- 14891 W 82nd Ave
- 11535 W 70th Place
