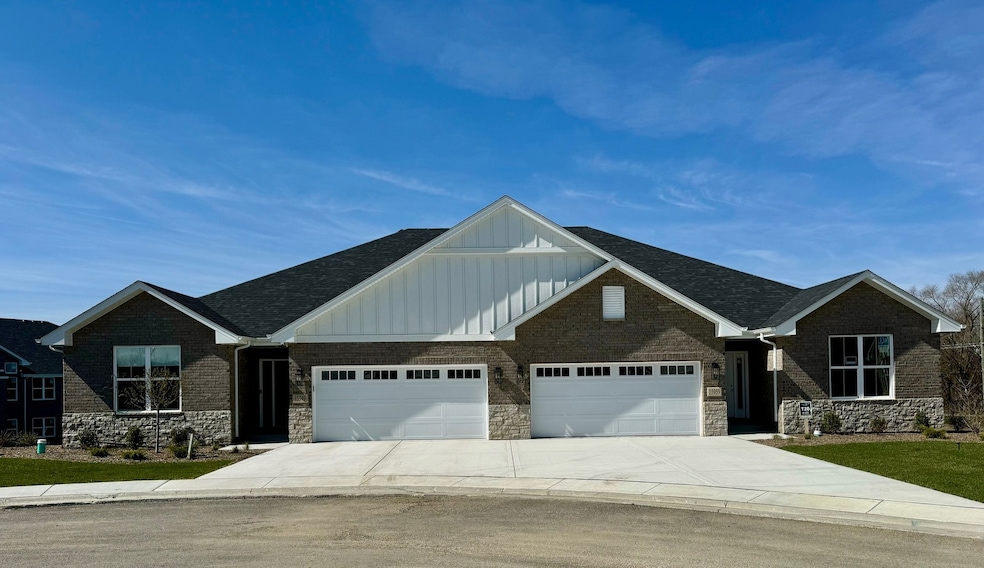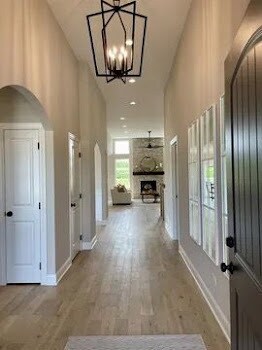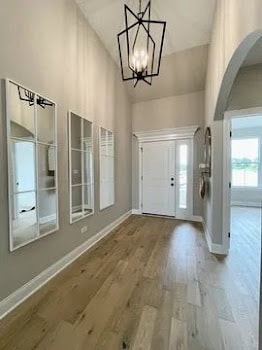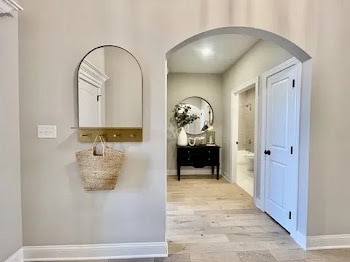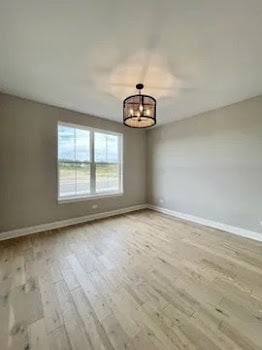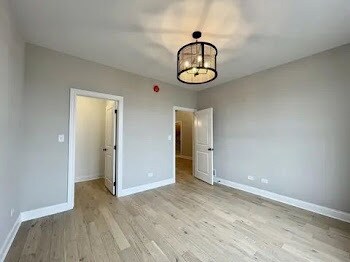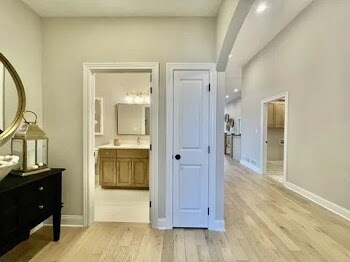15959 Prairie View Ct Unit T6 New Lenox, IL 60451
Estimated payment $3,910/month
Highlights
- New Construction
- Wood Flooring
- Walk-In Closet
- Hadley Middle School Rated 9+
- Breakfast Room
- Living Room
About This Home
Presenting Villas of Prairie Ridge Estates North in New Lenox! New construction brick Ranch townhouse. Exterior is complete so home can be completed quickly to your specifications. Built by Brian Wille Construction voted Southlands best builder 3 years running, Located in convenient north New Lennox near I-355 Interchanges + Silver Cross Hospital. All home sites are located in cul-de-sacs and served with Lake Michigan water. 9' Walk-out Basement with rough-in bath. 12' ceilings in foyer and family room, 3 bedrooms, 1915 square feet main level with 2 full baths. Concrete driveway, kitchen features custom cabinets with quartz + granite standard options for counter tops, master bath includes large luxury shower and over sized custom 2 sink vanity, large master bedroom with walk in closet. Custom standard finishes throughout. Pictures are from decorated model available for viewing.
Townhouse Details
Home Type
- Townhome
Est. Annual Taxes
- $500
Year Built
- Built in 2024 | New Construction
Lot Details
- Lot Dimensions are 39 x 61
HOA Fees
- $250 Monthly HOA Fees
Parking
- 2 Car Garage
- Driveway
- Parking Included in Price
Home Design
- Entry on the 1st floor
- Brick Exterior Construction
- Asphalt Roof
- Concrete Perimeter Foundation
Interior Spaces
- 1,915 Sq Ft Home
- 1-Story Property
- Entrance Foyer
- Family Room
- Living Room
- Breakfast Room
- Formal Dining Room
- Wood Flooring
- Basement Fills Entire Space Under The House
- Laundry Room
Bedrooms and Bathrooms
- 2 Bedrooms
- 2 Potential Bedrooms
- Walk-In Closet
- 2 Full Bathrooms
- Dual Sinks
- Separate Shower
Schools
- William J Butler Elementary School
- Hadley Middle School
- Lockport Township High School
Utilities
- Central Air
- Heating System Uses Natural Gas
- 100 Amp Service
Community Details
Overview
- Association fees include lawn care, scavenger, snow removal
- 2 Units
Pet Policy
- Pets up to 100 lbs
- Dogs and Cats Allowed
Map
Home Values in the Area
Average Home Value in this Area
Property History
| Date | Event | Price | List to Sale | Price per Sq Ft |
|---|---|---|---|---|
| 05/20/2025 05/20/25 | For Sale | $689,900 | -- | $360 / Sq Ft |
Source: Midwest Real Estate Data (MRED)
MLS Number: 12370639
- 15949 Prairie View Ct Unit T5
- The Lauren Plan at Prairie Ridge North
- The Katherine Front Porch Elevation Plan at Prairie Ridge North
- The Grace Plan at Prairie Ridge North
- The Grace Plan at Prairie Ridge of New Lenox
- The Katherine Front Porch Elevation Plan at Prairie Ridge of New Lenox
- The Lauren Plan at Prairie Ridge of New Lenox
- 17694 S Gilbert Dr
- 16125-45 Bruce Rd
- 17543 S Gilbert Dr
- 16043 Tiger Dr
- 16047 Tiger Dr
- 17542 Gilbert Dr Unit 404D
- 16440 W Cottonwood Dr
- 16212 Golfview Dr
- 17437 Yakima Dr
- 16530 Willow Walk Dr
- 16559 Willow Walk Dr
- 17404 S Victoria Ln
- 17431 S Victoria Ln
- 17542 Gilbert Dr Unit 404D
- 17437 Teton Ct
- 16623 W Natoma Dr Unit 16623
- 17215 S Juniper Dr
- 1000 Parkwood Dr Unit 1E
- 1005 Parkwood Dr
- 1105 Summit Dr
- 420 Pontiac St
- 16551 W Springs Cir
- 575 E Division St Unit 2
- 1111 S Lincoln St Unit 2
- 609 E 3rd St Unit 5
- 425 E 9th St Unit 2
- 320 E 13th St Unit A
- 818 S Jefferson St Unit 824
- 540 E 4th St
- 719 S Jefferson St Unit 1st w walk out basement
- 1402 S State St
- 1925 S State St
- 1016 S State St Unit 4
