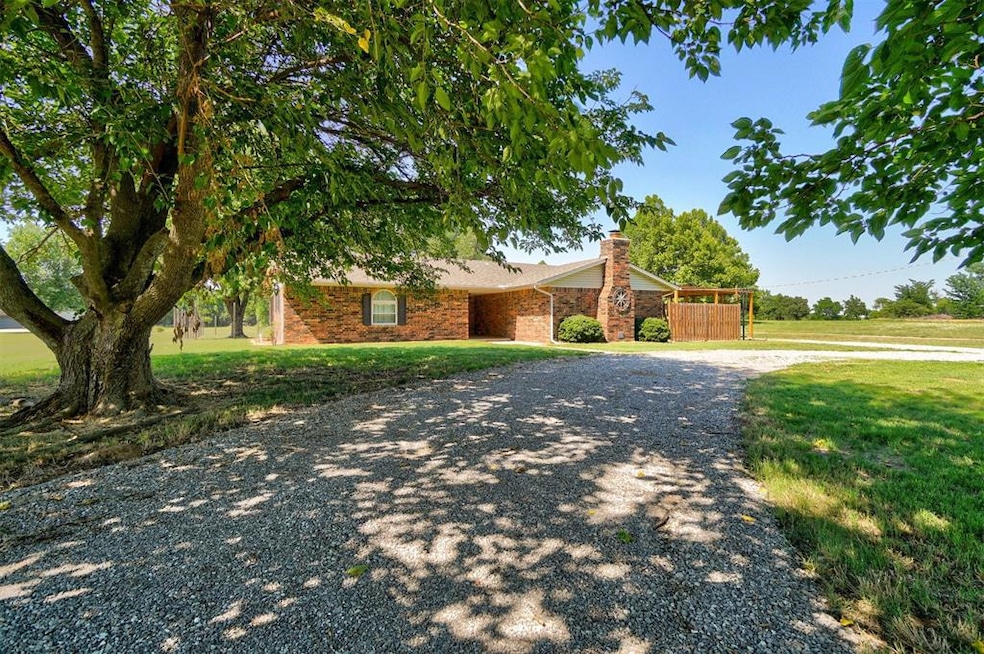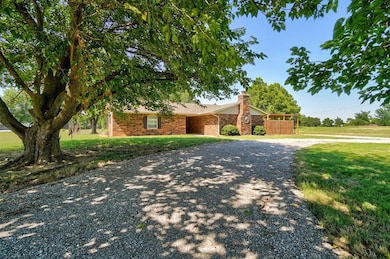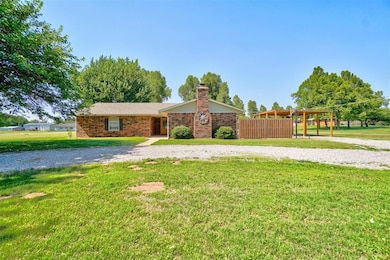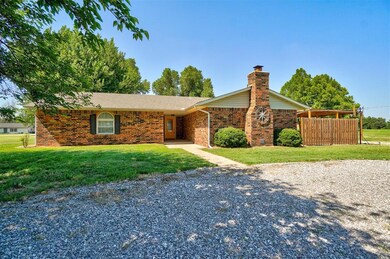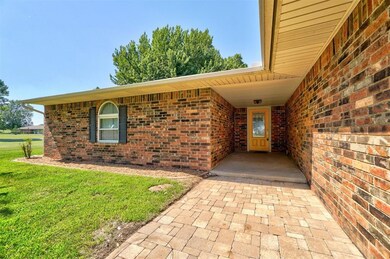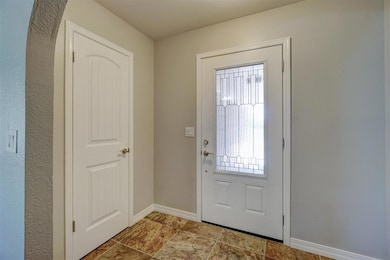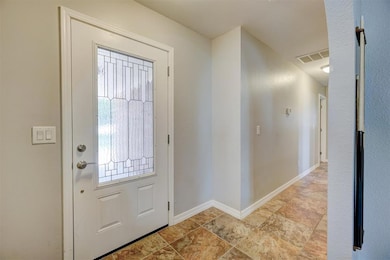
Highlights
- Ranch Style House
- Bonus Room
- Laundry Room
- 2 Fireplaces
- Open Patio
- Tile Flooring
About This Home
As of May 2025MUST SELL!! Seller will pay a Buyer Concession in the amount of $5000. Move-in ready and completely updated, this stunning 3-bedroom, 2-bathroom home offers the perfect blend of comfort and country charm. Ideal for entertaining, the spacious layout boasts two large living areas, perfect for creating separate family and entertaining spaces.Peace of mind comes standard: This home features a brand new roof (2023), a water softener, a new water heater, and a reliable well for crystal-clear water. Cozy up next to one of the two wood-burning fireplaces on chilly evenings.Unwind and explore: Step outside onto your expansive 2.5-acre property with absolutely no restrictions – build your dream shop, plant a garden, the possibilities are endless! Entertain your guests with a Pool Table that stays, or enjoy fresh fruit from your very own apple, pecan, peach, and June berry trees.Bonus features: This home comes complete with a convenient 2-car carport, a 10x12 storage shed, a refrigerator, washer, and dryer. Plus, a unique perk – choose which school district you belong to: Riverside, Yukon, Piedmont, or El Reno!Don't miss this opportunity to own a piece of paradise! Schedule your private showing and Make an offer TODAY!!
Home Details
Home Type
- Single Family
Est. Annual Taxes
- $1,661
Year Built
- Built in 1978
Lot Details
- 2.5 Acre Lot
- Rural Setting
- South Facing Home
- Fenced
Parking
- 2 Car Garage
- Carport
- Gravel Driveway
Home Design
- Ranch Style House
- Slab Foundation
- Brick Frame
- Architectural Shingle Roof
Interior Spaces
- 1,921 Sq Ft Home
- Ceiling Fan
- 2 Fireplaces
- Fireplace Features Masonry
- Bonus Room
Kitchen
- Electric Oven
- Electric Range
- Free-Standing Range
- Microwave
- Dishwasher
Flooring
- Carpet
- Tile
Bedrooms and Bathrooms
- 3 Bedrooms
- 2 Full Bathrooms
Laundry
- Laundry Room
- Dryer
- Washer
Outdoor Features
- Open Patio
- Fire Pit
- Outdoor Storage
Schools
- Surrey Hills Elementary School
- Yukon Middle School
- Yukon High School
Utilities
- Central Heating and Cooling System
- Well
- Water Softener
- Septic Tank
- Cable TV Available
Ownership History
Purchase Details
Home Financials for this Owner
Home Financials are based on the most recent Mortgage that was taken out on this home.Purchase Details
Purchase Details
Home Financials for this Owner
Home Financials are based on the most recent Mortgage that was taken out on this home.Purchase Details
Purchase Details
Similar Homes in Yukon, OK
Home Values in the Area
Average Home Value in this Area
Purchase History
| Date | Type | Sale Price | Title Company |
|---|---|---|---|
| Warranty Deed | $330,000 | Legacy Title Of Oklahoma | |
| Quit Claim Deed | -- | None Listed On Document | |
| Warranty Deed | $210,000 | Old Republic Title | |
| Warranty Deed | $152,500 | Ort | |
| Warranty Deed | -- | -- |
Mortgage History
| Date | Status | Loan Amount | Loan Type |
|---|---|---|---|
| Open | $325,800 | FHA | |
| Previous Owner | $171,500 | New Conventional | |
| Previous Owner | $168,000 | New Conventional |
Property History
| Date | Event | Price | Change | Sq Ft Price |
|---|---|---|---|---|
| 05/28/2025 05/28/25 | Sold | $330,000 | -2.9% | $172 / Sq Ft |
| 04/13/2025 04/13/25 | Pending | -- | -- | -- |
| 02/17/2025 02/17/25 | Price Changed | $340,000 | 0.0% | $177 / Sq Ft |
| 02/17/2025 02/17/25 | For Sale | $340,000 | -2.9% | $177 / Sq Ft |
| 01/20/2025 01/20/25 | Off Market | $350,000 | -- | -- |
| 01/16/2025 01/16/25 | For Sale | $350,000 | 0.0% | $182 / Sq Ft |
| 01/11/2025 01/11/25 | Off Market | $350,000 | -- | -- |
| 01/03/2025 01/03/25 | Price Changed | $350,000 | -1.4% | $182 / Sq Ft |
| 12/03/2024 12/03/24 | Price Changed | $355,000 | -1.4% | $185 / Sq Ft |
| 10/22/2024 10/22/24 | Price Changed | $360,000 | -1.4% | $187 / Sq Ft |
| 08/09/2024 08/09/24 | Price Changed | $365,000 | -1.4% | $190 / Sq Ft |
| 07/26/2024 07/26/24 | Price Changed | $370,000 | -2.6% | $193 / Sq Ft |
| 07/09/2024 07/09/24 | Price Changed | $380,000 | -2.6% | $198 / Sq Ft |
| 06/28/2024 06/28/24 | Price Changed | $390,000 | -2.3% | $203 / Sq Ft |
| 06/17/2024 06/17/24 | For Sale | $399,000 | -- | $208 / Sq Ft |
Tax History Compared to Growth
Tax History
| Year | Tax Paid | Tax Assessment Tax Assessment Total Assessment is a certain percentage of the fair market value that is determined by local assessors to be the total taxable value of land and additions on the property. | Land | Improvement |
|---|---|---|---|---|
| 2024 | $1,661 | $21,727 | $3,161 | $18,566 |
| 2023 | $1,661 | $20,692 | $3,000 | $17,692 |
| 2022 | $1,583 | $19,706 | $3,000 | $16,706 |
| 2021 | $1,509 | $18,768 | $3,000 | $15,768 |
| 2020 | $1,509 | $18,768 | $3,000 | $15,768 |
| 2019 | $1,510 | $18,768 | $3,000 | $15,768 |
| 2018 | $1,139 | $15,055 | $1,720 | $13,335 |
| 2017 | $1,003 | $14,616 | $1,366 | $13,250 |
| 2016 | $973 | $14,539 | $1,050 | $13,489 |
| 2015 | -- | $13,777 | $1,050 | $12,727 |
| 2014 | -- | $13,777 | $1,050 | $12,727 |
Agents Affiliated with this Home
-
Steve Wittrock

Seller's Agent in 2025
Steve Wittrock
Metro First Realty
(405) 641-4930
91 Total Sales
-
Allison Wanjon

Buyer's Agent in 2025
Allison Wanjon
Collection 7 Realty
(918) 851-7828
206 Total Sales
Map
Source: MLSOK
MLS Number: 1120518
APN: 090034425
- 0000 N Gregory Rd
- 11900 N Gregory Rd
- 11600 N Gregory Rd
- 12100 N Gregory Rd
- 8740 N Hope Ln
- 8165 N Hope Ln
- 8701 Rebekah Rd
- 0000 Pond View Ln
- 0 090149004 Unit 1147019
- 16765 Pond View Ln
- 14900 W Britton Rd
- 8960 N Banner Rd
- 408 Vista Dr
- 400 Pergola St
- 428 Vista Dr
- 0 N Gregory & W Hefner Rd Unit 1176960
- 14950 W Wilshire Blvd
- 15381 W Hale St
- 15170 Arrowhead Dr
- 0 N Gregory Rd
