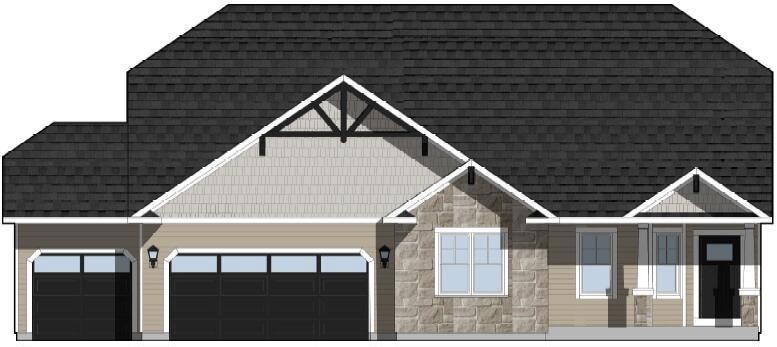
1596 Bluestem Trail Oconomowoc, WI 53066
Highlights
- New Construction
- ENERGY STAR Certified Homes
- 3 Car Attached Garage
- Meadow View Elementary School Rated A
- Green Built Homes
- Walk-In Closet
About This Home
As of June 2024The Stratford offers 3 beds and 2 baths in this split ranch plan with a spacious great room including a gas fireplace! This home offers an open kitchen with a large island and pantry. The master suite includes a WIC and private bath. Upgrades include Matte Black door handles, plumbing fixtures, Quartz kitchen countertops, Steel Grey cabinets and a white trim package. The partial exposed basement with 2 egress windows and 3 car garage provides more opportunities for future expansion! This home has upgraded exterior features in Shake with Stone accents. Come make beautiful Oconomowoc's Prairie Creek's subdivision your forever home, just down the road from the new Elementary School!
Last Agent to Sell the Property
Michael Trudell
Loos Custom Homes,LLC License #68539-94 Listed on: 04/08/2024
Home Details
Home Type
- Single Family
Est. Annual Taxes
- $1,075
Year Built
- Built in 2024 | New Construction
Lot Details
- 0.34 Acre Lot
Parking
- 3 Car Attached Garage
- Garage Door Opener
Home Design
- Brick Exterior Construction
- Poured Concrete
- Wood Siding
- Stone Siding
- Vinyl Siding
- Aluminum Trim
- Low Volatile Organic Compounds (VOC) Products or Finishes
Interior Spaces
- 1,851 Sq Ft Home
- 1-Story Property
- Low Emissivity Windows
Kitchen
- Microwave
- Dishwasher
- ENERGY STAR Qualified Appliances
- Disposal
Bedrooms and Bathrooms
- 3 Bedrooms
- En-Suite Primary Bedroom
- Walk-In Closet
- 2 Full Bathrooms
- Bathtub with Shower
- Primary Bathroom includes a Walk-In Shower
- Walk-in Shower
Basement
- Basement Fills Entire Space Under The House
- Sump Pump
- Stubbed For A Bathroom
- Basement Windows
Eco-Friendly Details
- Green Built Homes
- Current financing on the property includes Property-Assessed Clean Energy
- ENERGY STAR Certified Homes
Schools
- Meadow View Elementary School
- Oconomowoc High School
Utilities
- Forced Air Heating and Cooling System
- Heating System Uses Natural Gas
Community Details
- Prairie Creek Reserve Subdivision
Listing and Financial Details
- Exclusions: Appliances, except for Disposal and Microwave/ Dishwasher in stainless steel.
Ownership History
Purchase Details
Home Financials for this Owner
Home Financials are based on the most recent Mortgage that was taken out on this home.Similar Homes in Oconomowoc, WI
Home Values in the Area
Average Home Value in this Area
Purchase History
| Date | Type | Sale Price | Title Company |
|---|---|---|---|
| Warranty Deed | $539,900 | None Listed On Document |
Mortgage History
| Date | Status | Loan Amount | Loan Type |
|---|---|---|---|
| Open | $486,200 | New Conventional | |
| Closed | $485,910 | New Conventional |
Property History
| Date | Event | Price | Change | Sq Ft Price |
|---|---|---|---|---|
| 06/06/2024 06/06/24 | Sold | $539,900 | 0.0% | $292 / Sq Ft |
| 04/17/2024 04/17/24 | Pending | -- | -- | -- |
| 04/08/2024 04/08/24 | For Sale | $539,900 | -- | $292 / Sq Ft |
Tax History Compared to Growth
Tax History
| Year | Tax Paid | Tax Assessment Tax Assessment Total Assessment is a certain percentage of the fair market value that is determined by local assessors to be the total taxable value of land and additions on the property. | Land | Improvement |
|---|---|---|---|---|
| 2024 | $1,339 | $105,300 | $105,300 | -- |
| 2023 | $1,075 | $94,900 | $94,900 | -- |
Agents Affiliated with this Home
-
M
Seller's Agent in 2024
Michael Trudell
Loos Custom Homes,LLC
(262) 719-9378
-
Matthew Bobber

Buyer's Agent in 2024
Matthew Bobber
Coldwell Banker HomeSale Realty - Greenfield
(414) 704-2223
1 in this area
36 Total Sales
Map
Source: Metro MLS
MLS Number: 1870414
APN: OCOC-0517-022
- 1630 Creekview Ln
- 1591 Creekview Ln
- 1299 Violet St
- 1581 Creekview Ln
- 1300 Violet St
- 1721 Hammock Ln
- 1753 Hammock Ln
- 1691 Hammock Ln
- 1561 Creekview Ln
- 1320 Prairie Creek Cir Unit 2
- 1259 Violet St
- 1539 Creekview Ct
- 1242 Green Tree Dr
- 1241 Green Tree Dr
- 1602 Switchgrass St
- 1380 Prairie Creek Cir Unit 16E
- 1236 Violet St
- 1382 Prairie Creek Cir Unit 15D
- 1235 Violet St
- 1233 Green Tree Dr
