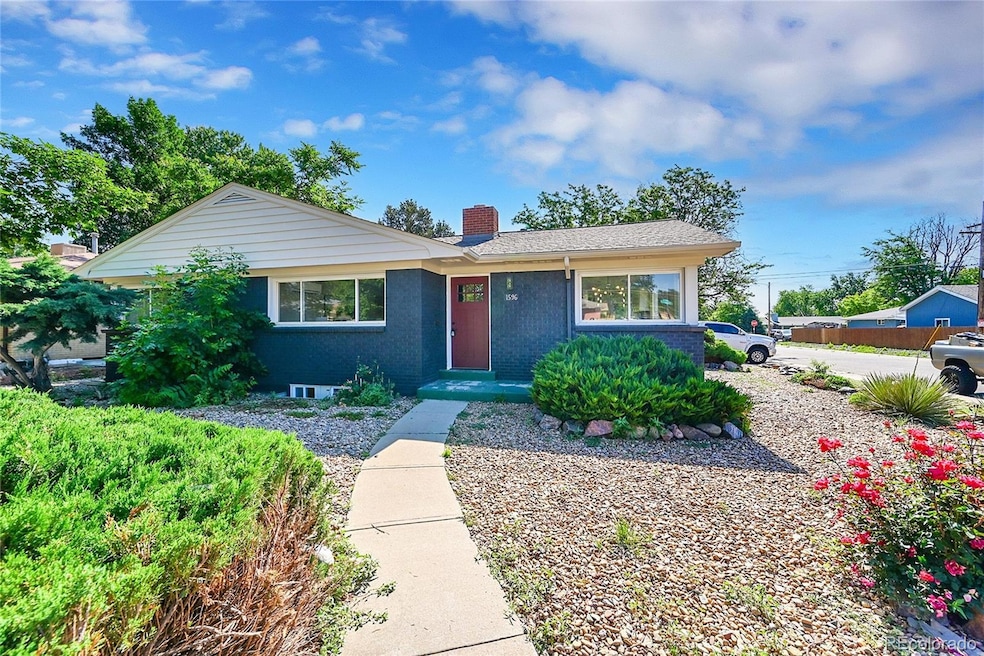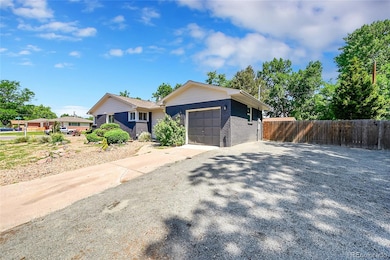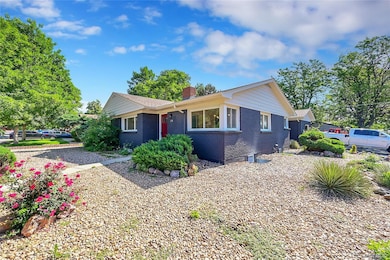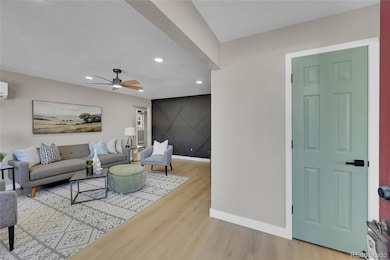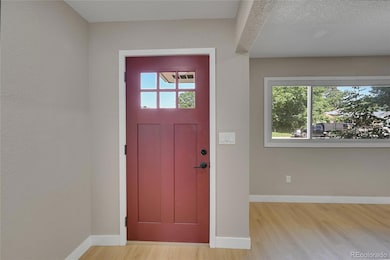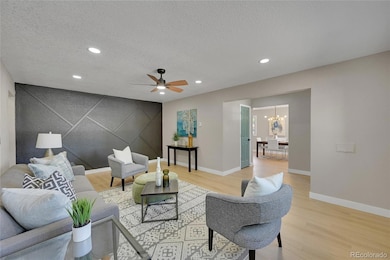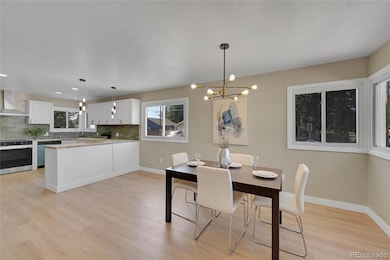1596 S Stuart St Denver, CO 80219
West Colfax NeighborhoodEstimated payment $3,364/month
Highlights
- Primary Bedroom Suite
- Sun or Florida Room
- Butcher Block Countertops
- Open Floorplan
- Corner Lot
- No HOA
About This Home
Step into instant equity with this fully remodeled Denver home! At 2,880 sq ft, 7 bedrooms, and 4 bathrooms, this home offers more space and upgrades than nearby comps priced the same. Enjoy a beautifully updated kitchen with butcher block countertops, tasteful finishes throughout, and plenty of room to entertain. The home also features a spacious 1-car garage, large yard, and a bar area downstairs. Plus, the 5-year roof certification provides added peace of mind. A rare opportunity to own a turnkey home with unmatched size, style, and value!
Listing Agent
Madison & Company Properties Brokerage Email: steviek.schober@gmail.com,303-587-9303 License #100104143 Listed on: 09/25/2025

Home Details
Home Type
- Single Family
Est. Annual Taxes
- $2,426
Year Built
- Built in 1956 | Remodeled
Lot Details
- 8,050 Sq Ft Lot
- Landscaped
- Corner Lot
- Level Lot
- Property is zoned C-MX-5
Parking
- 1 Car Attached Garage
- Oversized Parking
- Parking Storage or Cabinetry
Home Design
- Brick Exterior Construction
Interior Spaces
- 1-Story Property
- Open Floorplan
- Wet Bar
- Ceiling Fan
- Living Room
- Dining Room
- Sun or Florida Room
- Utility Room
- Laundry Room
- Vinyl Flooring
Kitchen
- Kitchen Island
- Butcher Block Countertops
Bedrooms and Bathrooms
- 7 Bedrooms | 3 Main Level Bedrooms
- Primary Bedroom Suite
- Jack-and-Jill Bathroom
- 4 Full Bathrooms
Finished Basement
- Basement Fills Entire Space Under The House
- 4 Bedrooms in Basement
- Basement Window Egress
Schools
- Colfax Elementary School
- Strive Lake Middle School
- North High School
Additional Features
- Covered Patio or Porch
- Forced Air Heating and Cooling System
Community Details
- No Home Owners Association
- Mar Lee Subdivision
Listing and Financial Details
- Exclusions: Staging items. Personal Belongings.
- Assessor Parcel Number 2314-00-004
Map
Home Values in the Area
Average Home Value in this Area
Tax History
| Year | Tax Paid | Tax Assessment Tax Assessment Total Assessment is a certain percentage of the fair market value that is determined by local assessors to be the total taxable value of land and additions on the property. | Land | Improvement |
|---|---|---|---|---|
| 2024 | $2,427 | $30,640 | $4,880 | $25,760 |
| 2023 | $2,374 | $30,640 | $4,880 | $25,760 |
| 2022 | $2,239 | $28,160 | $8,890 | $19,270 |
| 2021 | $2,161 | $28,960 | $9,140 | $19,820 |
| 2020 | $1,315 | $24,880 | $8,610 | $16,270 |
| 2019 | $1,279 | $24,880 | $8,610 | $16,270 |
| 2018 | $1,092 | $21,320 | $7,590 | $13,730 |
| 2017 | $1,645 | $21,320 | $7,590 | $13,730 |
| 2016 | $1,393 | $17,080 | $5,389 | $11,691 |
| 2015 | $1,334 | $17,080 | $5,389 | $11,691 |
| 2014 | $1,178 | $14,180 | $2,993 | $11,187 |
Property History
| Date | Event | Price | List to Sale | Price per Sq Ft |
|---|---|---|---|---|
| 10/16/2025 10/16/25 | Price Changed | $599,999 | -3.1% | $208 / Sq Ft |
| 10/09/2025 10/09/25 | Price Changed | $619,000 | -3.1% | $215 / Sq Ft |
| 10/02/2025 10/02/25 | Price Changed | $639,000 | -1.5% | $222 / Sq Ft |
| 09/25/2025 09/25/25 | For Sale | $649,000 | -- | $225 / Sq Ft |
Purchase History
| Date | Type | Sale Price | Title Company |
|---|---|---|---|
| Special Warranty Deed | $450,000 | None Listed On Document | |
| Personal Reps Deed | $425,000 | Land Title | |
| Quit Claim Deed | -- | New Title Company Name | |
| Quit Claim Deed | $199,000 | None Available | |
| Interfamily Deed Transfer | -- | None Available | |
| Warranty Deed | $200,000 | Vanguard | |
| Interfamily Deed Transfer | -- | -- |
Mortgage History
| Date | Status | Loan Amount | Loan Type |
|---|---|---|---|
| Closed | $474,500 | Construction | |
| Previous Owner | $268,000 | VA | |
| Previous Owner | $265,000 | VA | |
| Previous Owner | $532,500 | Reverse Mortgage Home Equity Conversion Mortgage | |
| Previous Owner | $200,000 | Seller Take Back |
Source: REcolorado®
MLS Number: 8389229
APN: 5194-38-008
- 4200 W 17th Ave Unit 225
- 4200 W 17th Ave Unit 625
- 4200 W 17th Ave Unit 212
- 4200 W 17th Ave Unit 621
- 4200 W 17th Ave Unit 425
- 4200 W 17th Ave Unit 619
- 4200 W 17th Ave Unit 327
- 4200 W 17th Ave Unit 611
- 4200 W 17th Ave Unit 618
- 4200 W 17th Ave Unit 233
- 4200 W 17th Ave Unit 338
- 1694 Quitman St
- 4000 W Conejos Place
- 1477 Raleigh St
- 1569 Vrain St
- 1448 N Stuart St
- 1615 Osceola St
- 1442 Stuart St
- 1531 Vrain St
- 1453 Utica St
- 4200 W 17th Ave Unit 417
- 4200 W 17th Ave Unit 317
- 1550 Raleigh St
- 4200 W 17th Ave Unit 617
- 4200 W 17th Ave
- 1550 N Raleigh St Unit W-126.1410413
- 1550 N Raleigh St Unit 121.1410412
- 1550 N Raleigh St Unit W-426.1410411
- 1650 Raleigh St
- 1688 Quitman St
- 4015 W 16th Ave
- 1523 Quitman St
- 1464 Stuart St
- 1444 Stuart St Unit 1442
- 1515 Vrain St
- 1554 Osceola St
- 1495 Vrain St Unit 210
- 1417 Quitman St Unit 1417 Quitman St Apt B
- 3890 W Colfax Ave
- 1571 Wolff St
