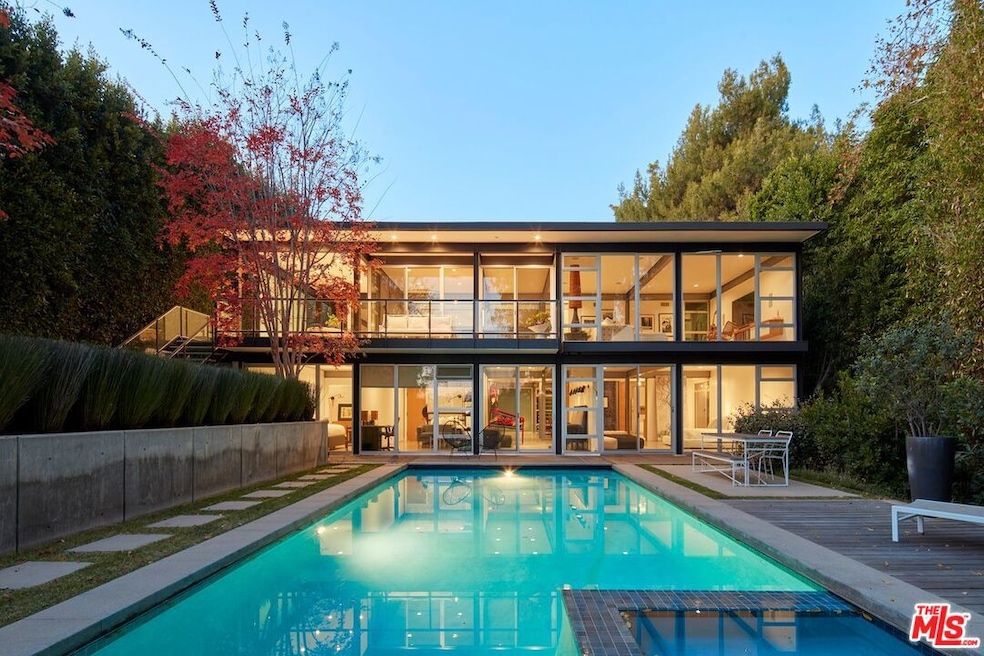15960 Alcima Ave Pacific Palisades, CA 90272
Highlights
- Home Theater
- Midcentury Modern Architecture
- Wood Flooring
- In Ground Pool
- Living Room with Fireplace
- Bonus Room
About This Home
Situated on Alcima Avenue in Pacific Palisades, this tucked-back property exemplifies modernist design. Known as the "Abidi House," the residence exudes privacy and remains intact after the recent fires. Originally designed by acclaimed architect James Tyler (FAIA), former principal architect for Craig Ellwood, the home has been thoughtfully updated for contemporary living. Embracing its natural surroundings, the property features floor-to-ceiling windows in true mid-century tradition. The entry level opens with an expansive foyer framed by windows, leading to a great room that seamlessly combines living and dining areas, all oriented toward views of the backyard and pool. A covered outdoor dining terrace extends the living space, while two ensuite bedrooms and a gourmet eat-in kitchen complete this floor. The lower level offers the home's private quarters, including a serene primary suite, two additional bedrooms with a shared bath, and a flexible media room or indoor gym. Each generously sized room is thoughtfully designed to capture verdant outlooks and maintain a strong connection to the lush backyard. Outside, the centerpiece is a sparkling pool with a built-in spa, contributing to the property's calm, retreat-like atmosphere. Owners have completed all necessary remediation work resulting from the fires and will provide documentation to confirm.
Home Details
Home Type
- Single Family
Est. Annual Taxes
- $72,913
Year Built
- Built in 2004
Lot Details
- 0.38 Acre Lot
- Lot Dimensions are 60x218
- Property is zoned LARE15
Home Design
- Midcentury Modern Architecture
Interior Spaces
- 5,508 Sq Ft Home
- 2-Story Property
- Living Room with Fireplace
- Dining Area
- Home Theater
- Bonus Room
- Pool Views
Kitchen
- Breakfast Area or Nook
- Freezer
- Dishwasher
- Disposal
Flooring
- Wood
- Concrete
Bedrooms and Bathrooms
- 5 Bedrooms
Laundry
- Laundry Room
- Dryer
- Washer
Parking
- 2 Car Attached Garage
- Driveway
Pool
- In Ground Pool
- In Ground Spa
Additional Features
- Outdoor Grill
- Central Heating and Cooling System
Community Details
- Call for details about the types of pets allowed
Listing and Financial Details
- Security Deposit $70,000
- Tenant pays for water, trash collection, gas, electricity, cable TV
- Negotiable Lease Term
- Assessor Parcel Number 4420-003-013
Map
Source: The MLS
MLS Number: 25585893
APN: 4420-003-013
- 1022 Maroney Ln
- 1055 El Medio Ave
- 937 & 935 Las Lomas Ave
- 1053 Maroney Ln
- 931 Las Pulgas Rd
- 16021 Anoka Dr
- 884 Oreo Place
- 16159 W Sunset Blvd
- 1210 Las Lomas Place
- 1039 Las Pulgas Rd
- 1243 Las Lomas Ave
- 1228 Las Lomas Place
- 16185 W Sunset Blvd Unit 11
- 919 Bienveneda Ave
- 16150 Northfield St
- 954 Bienveneda Ave
- 1101 Las Pulgas Place
- 1311 Las Pulgas Rd
- 674 Palmera Ave
- 16021 Northfield St
- 879 Muskingum Ave
- 813 Muskingum Ave
- 16000 W Sunset Blvd Unit 302
- 16040 W Sunset Blvd Unit 101
- 16070 W Sunset Blvd
- 16123 W Sunset Blvd Unit 202
- 16123 W Sunset Blvd Unit 203
- 16123 W Sunset Blvd Unit 204
- 16070 W Sunset Blvd Unit FL2-ID1426
- 748 Muskingum Ave
- 931 Las Pulgas Rd
- 765 Almar Ave
- 1166 Las Pulgas Place
- 15425 Antioch St Unit 201
- 574 Almar Ave
- 1200 El Hito Cir
- 509 Wynola St
- 1330 Monument St
- 16655 Marquez Terrace
- 1279 El Hito Cir







