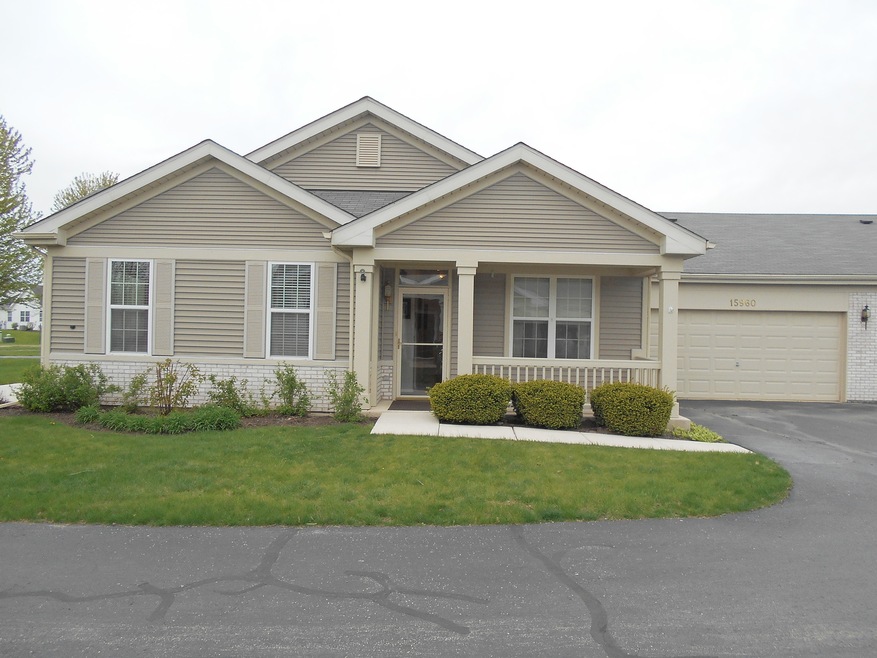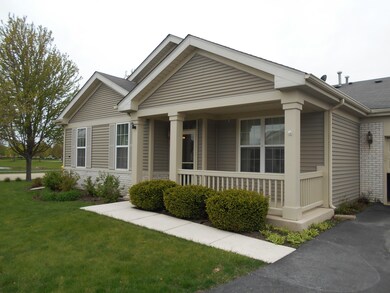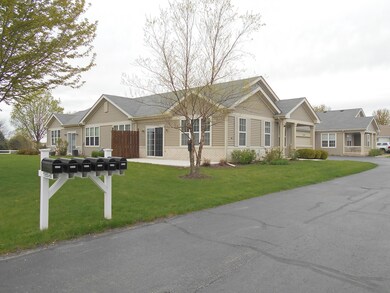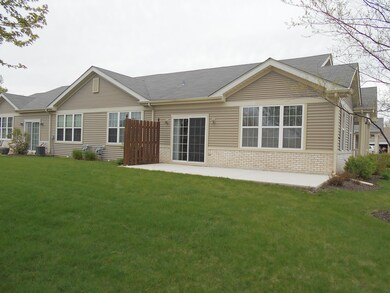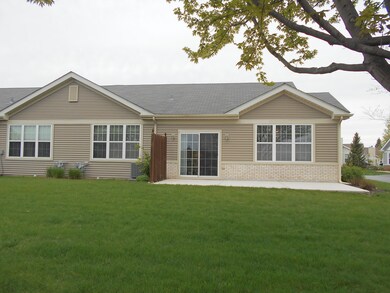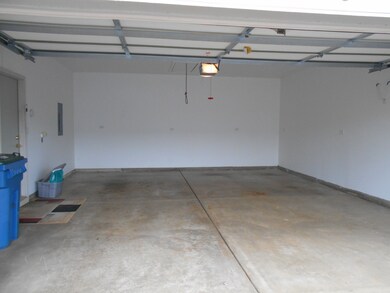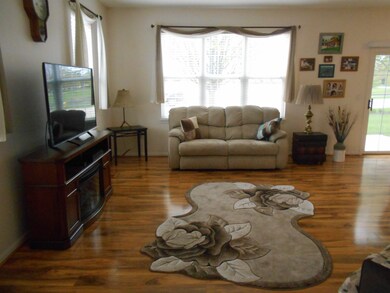
15960 Buckner Pond Way Unit 9 Crest Hill, IL 60403
Estimated Value: $272,000 - $286,000
Highlights
- Lake Front
- Landscaped Professionally
- Vaulted Ceiling
- Senior Community
- Pond
- Wood Flooring
About This Home
As of May 2020Buyers will fall in love with this Whitney model townhome,in Carillon Lakes 55 and over community. This home has 2 bedrooms and 2 full bathrooms.The minute you enter the home you will see how light and bright this home is.It has hardwood floors in liv and dining room .The flow in this home is great. The view from the windows show a peaceful and serene pond to sit and relax.Nice size kitchen with ample white cabinets,with plenty of counter space.This opens up to din and living room.All appliances included.c/a and furnace 1 year old.This whole home is done in very neutral colors.It shows prettier than a model.Attached 2 car garage that is painted and dywalled with a pull down ladder with plenty of attic storage space.The amenities in this subdivision consist of 18,000 sq ft clubhouse including indoor and outdoor pools,fitness center,craft rooms,card rooms,billiards,3 hole,3 par golf course.This is a place you will enjoy calling home.Golf carts allowed to roam around area and enjoy the lakes and gazebos thruout this area.Or sit down and fish at one of the many lakes.Hurry to view this home its a great price and I know once you view it you will fall in love with the gorgeous views it has to offer.
Last Agent to Sell the Property
Village Realty, Inc. License #475134153 Listed on: 05/04/2020

Last Buyer's Agent
Kathy Dames
RE/MAX Ultimate Professionals License #471014774

Townhouse Details
Home Type
- Townhome
Est. Annual Taxes
- $5,473
Year Built | Renovated
- 2002 | 2000
Lot Details
- Lake Front
- Landscaped Professionally
HOA Fees
- $382 per month
Parking
- Attached Garage
- Garage Transmitter
- Garage Door Opener
- Driveway
- Parking Included in Price
- Garage Is Owned
Home Design
- Brick Exterior Construction
- Slab Foundation
- Asphalt Shingled Roof
- Vinyl Siding
- Clad Trim
Interior Spaces
- Vaulted Ceiling
- Wood Flooring
- Water Views
Kitchen
- Breakfast Bar
- Walk-In Pantry
- Oven or Range
- Microwave
- Dishwasher
Bedrooms and Bathrooms
- Main Floor Bedroom
- Primary Bathroom is a Full Bathroom
Laundry
- Laundry on main level
- Dryer
- Washer
Home Security
Outdoor Features
- Pond
- Patio
- Porch
Utilities
- Forced Air Heating and Cooling System
- Heating System Uses Gas
Listing and Financial Details
- Senior Tax Exemptions
- Homeowner Tax Exemptions
Community Details
Pet Policy
- Pets Allowed
Additional Features
- Senior Community
- Storm Screens
Ownership History
Purchase Details
Home Financials for this Owner
Home Financials are based on the most recent Mortgage that was taken out on this home.Purchase Details
Purchase Details
Home Financials for this Owner
Home Financials are based on the most recent Mortgage that was taken out on this home.Similar Homes in Crest Hill, IL
Home Values in the Area
Average Home Value in this Area
Purchase History
| Date | Buyer | Sale Price | Title Company |
|---|---|---|---|
| Albert Nancy | $190,000 | None Available | |
| Palos Bank & Trust Company | -- | None Available | |
| Vanhenkelum James A | $185,000 | First American |
Mortgage History
| Date | Status | Borrower | Loan Amount |
|---|---|---|---|
| Previous Owner | Vanhenkelum James A | $147,640 |
Property History
| Date | Event | Price | Change | Sq Ft Price |
|---|---|---|---|---|
| 05/29/2020 05/29/20 | Sold | $190,000 | +0.1% | $141 / Sq Ft |
| 05/06/2020 05/06/20 | Pending | -- | -- | -- |
| 05/04/2020 05/04/20 | For Sale | $189,900 | -- | $141 / Sq Ft |
Tax History Compared to Growth
Tax History
| Year | Tax Paid | Tax Assessment Tax Assessment Total Assessment is a certain percentage of the fair market value that is determined by local assessors to be the total taxable value of land and additions on the property. | Land | Improvement |
|---|---|---|---|---|
| 2023 | $5,473 | $75,231 | $18,437 | $56,794 |
| 2022 | $4,762 | $70,871 | $17,369 | $53,502 |
| 2021 | $4,822 | $66,602 | $16,323 | $50,279 |
| 2020 | $3,653 | $64,412 | $15,786 | $48,626 |
| 2019 | $3,665 | $61,054 | $14,963 | $46,091 |
| 2018 | $3,771 | $55,888 | $13,697 | $42,191 |
| 2017 | $3,800 | $52,759 | $12,930 | $39,829 |
| 2016 | $3,601 | $49,446 | $12,118 | $37,328 |
| 2015 | $3,244 | $45,238 | $11,087 | $34,151 |
| 2014 | $3,244 | $43,920 | $10,764 | $33,156 |
| 2013 | $3,244 | $45,424 | $11,097 | $34,327 |
Agents Affiliated with this Home
-
Sandra Doctor
S
Seller's Agent in 2020
Sandra Doctor
Village Realty, Inc.
1 in this area
45 Total Sales
-
Shannon Shanahan
S
Seller Co-Listing Agent in 2020
Shannon Shanahan
Village Realty, Inc.
(708) 415-6149
1 in this area
47 Total Sales
-

Buyer's Agent in 2020
Kathy Dames
RE/MAX
(815) 693-8336
Map
Source: Midwest Real Estate Data (MRED)
MLS Number: MRD10705624
APN: 04-19-101-011
- 21508 Lake st Clair Dr
- 21449 Lake st Clair Dr
- 727 Pentwater Rd
- 21536 Vesper St
- 1478 W Flint Ln
- 16333 Crescent Lake Dr
- 16306 Windsor Lake Ct
- 1468 W Grand Haven Rd
- 746 S Mecosta Ln
- 3515 Harms Rd
- 21308 Brush Lake Dr
- 3901 Mohican Ct Unit 1
- 715 S Wellston Ln
- 696 S Wellston Ln
- 608 Bridgeman Ln
- 627 Saugatuk Cir
- 16430 Crescent Lake Ct
- 1611 Benzie Cir Unit 1
- 761 Bayles Dr Unit 7C
- 721 S Shannon Dr
- 15960 Buckner Pond Way Unit 9
- 15970 Buckner Pond Way
- 15972 Buckner Pond Way
- 15950 Buckner Pond Way
- 15952 Buckner Pond Way
- 15946 Buckner Pond Way Unit 9
- 15944 Buckner Pond Way
- 15954 Buckner Pond Way
- 15956 Buckner Pond Way
- 21476 Mays Lake Ct
- 15940 Buckner Pond Way
- 15942 Buckner Pond Way
- 21474 Mays Lake Ct
- 21435 Mays Lake Ct
- 15937 Buckner Pond Way
- 15937 Buckner Pond Way Unit 3009
- 21470 Mays Lake Ct Unit 9
- 21431 Mays Lake Dr
- 15939 Buckner Pond Way
- 21504 Victory Lake Way
