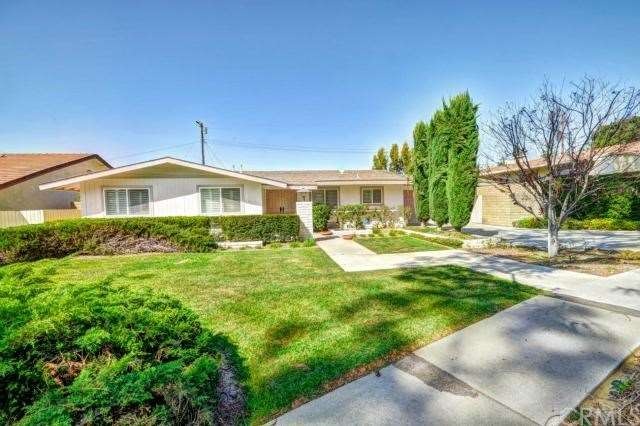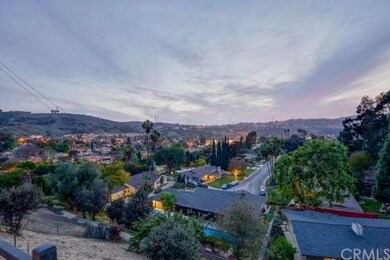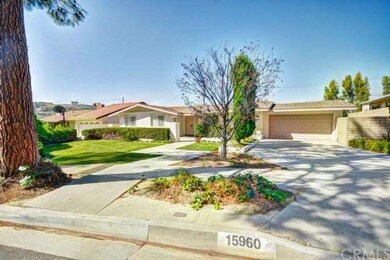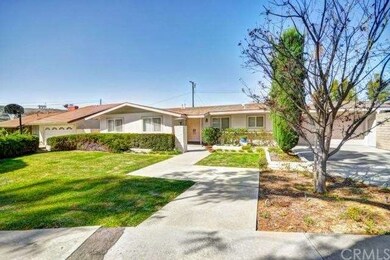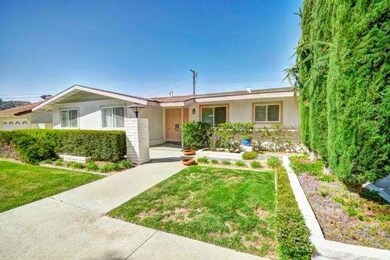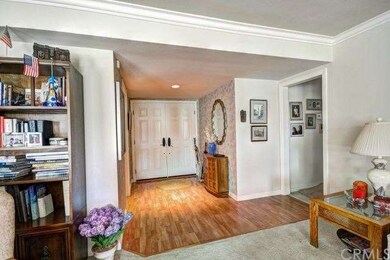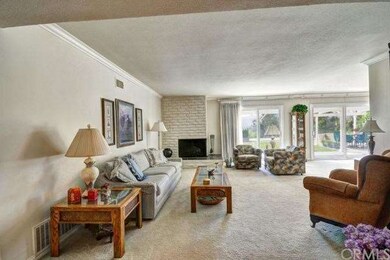
15960 Del Prado Dr Hacienda Heights, CA 91745
Highlights
- Primary Bedroom Suite
- City Lights View
- No HOA
- Grazide Elementary School Rated A-
- Deck
- Double Door Entry
About This Home
As of May 2014Gorgeous Single Level Family Home with a Fantastic View! This Lovely Home Sits on a Tree Lined Street in a Very Desirable Neighborhood of Hacienda Heights. Nice Double Door Entry. Large Kitchen with Custom Cabinets and Stainless Steel Appliances including a Professional Thermador 6 Burner Built-In Stove. Large Formal Living/Dining Room with two sets of Slider Glass Doors. Formal Living Room has Beautiful Fireplace, Crown Molding, Wall to Wall Built-In Cabinets and a Custom Built-in Desk. This Room Overlooks the Panoramic View in the Backyard. Three Bright and Open Bedrooms. Large Master Suite Overlooks Backyard. Suite has two Large Closets with Mirrored Doors and a Charming Built-In Vanity. Direct Garage Access to 2 Car Garage with Auto Opener. Home has a Great Floor Plan. Professionally Landscaped. Excellent Curb Appeal. Large Backyard has Semi-Covered Concrete Patio, Large Viewing Deck, Large Flat Grassy Area and Block Walls. Breathtaking View of Mountains, City Lights and Temple. Very Peaceful. Excellent Schools: Grazide, Mesa Robles, Wilson.
Last Agent to Sell the Property
Keller Williams OC Coastal License #01043900 Listed on: 03/20/2014
Last Buyer's Agent
MOLLY LEE FAULKNER
PACIFIC INTERNATIONAL PROPERTIES, INC. License #01716765
Home Details
Home Type
- Single Family
Est. Annual Taxes
- $8,984
Year Built
- Built in 1961
Lot Details
- 0.3 Acre Lot
- Block Wall Fence
Parking
- 2 Car Attached Garage
Property Views
- City Lights
- Mountain
- Neighborhood
Home Design
- Interior Block Wall
- Composition Roof
Interior Spaces
- 1,638 Sq Ft Home
- 1-Story Property
- Crown Molding
- Ceiling Fan
- Recessed Lighting
- Double Door Entry
- Sliding Doors
- Living Room with Fireplace
- Dining Room
- Home Security System
Kitchen
- Eat-In Kitchen
- Walk-In Pantry
- Built-In Range
- Dishwasher
Flooring
- Carpet
- Laminate
Bedrooms and Bathrooms
- 3 Bedrooms
- Primary Bedroom Suite
- Mirrored Closets Doors
- 2 Full Bathrooms
Laundry
- Laundry Room
- Laundry in Garage
Outdoor Features
- Deck
- Concrete Porch or Patio
Utilities
- Central Heating and Cooling System
Community Details
- No Home Owners Association
Listing and Financial Details
- Tax Lot 50
- Tax Tract Number 26146
- Assessor Parcel Number 8204016008
Ownership History
Purchase Details
Home Financials for this Owner
Home Financials are based on the most recent Mortgage that was taken out on this home.Purchase Details
Purchase Details
Home Financials for this Owner
Home Financials are based on the most recent Mortgage that was taken out on this home.Purchase Details
Purchase Details
Purchase Details
Similar Homes in Hacienda Heights, CA
Home Values in the Area
Average Home Value in this Area
Purchase History
| Date | Type | Sale Price | Title Company |
|---|---|---|---|
| Interfamily Deed Transfer | -- | Accommodation | |
| Interfamily Deed Transfer | -- | Westminster Title Company | |
| Interfamily Deed Transfer | -- | None Available | |
| Grant Deed | $600,000 | Chicago Title Company | |
| Interfamily Deed Transfer | -- | None Available | |
| Interfamily Deed Transfer | -- | -- | |
| Interfamily Deed Transfer | -- | -- |
Mortgage History
| Date | Status | Loan Amount | Loan Type |
|---|---|---|---|
| Open | $370,000 | New Conventional | |
| Closed | $412,000 | New Conventional | |
| Closed | $415,000 | New Conventional | |
| Closed | $417,000 | New Conventional |
Property History
| Date | Event | Price | Change | Sq Ft Price |
|---|---|---|---|---|
| 07/27/2022 07/27/22 | Rented | $3,500 | 0.0% | -- |
| 07/20/2022 07/20/22 | For Rent | $3,500 | 0.0% | -- |
| 05/07/2014 05/07/14 | Sold | $600,000 | -1.3% | $366 / Sq Ft |
| 04/10/2014 04/10/14 | Pending | -- | -- | -- |
| 03/20/2014 03/20/14 | For Sale | $608,000 | -- | $371 / Sq Ft |
Tax History Compared to Growth
Tax History
| Year | Tax Paid | Tax Assessment Tax Assessment Total Assessment is a certain percentage of the fair market value that is determined by local assessors to be the total taxable value of land and additions on the property. | Land | Improvement |
|---|---|---|---|---|
| 2025 | $8,984 | $735,504 | $444,001 | $291,503 |
| 2024 | $8,984 | $721,084 | $435,296 | $285,788 |
| 2023 | $8,785 | $706,946 | $426,761 | $280,185 |
| 2022 | $8,448 | $693,086 | $418,394 | $274,692 |
| 2021 | $8,302 | $679,497 | $410,191 | $269,306 |
| 2019 | $8,057 | $659,344 | $398,025 | $261,319 |
| 2018 | $7,797 | $646,417 | $390,221 | $256,196 |
| 2016 | $7,217 | $621,318 | $375,069 | $246,249 |
| 2015 | $7,082 | $611,987 | $369,436 | $242,551 |
| 2014 | $1,286 | $84,557 | $23,177 | $61,380 |
Agents Affiliated with this Home
-
Julia Zhao

Seller's Agent in 2022
Julia Zhao
RE/MAX
(626) 390-8870
2 in this area
139 Total Sales
-
Anthony De La Vara Jr.
A
Seller's Agent in 2014
Anthony De La Vara Jr.
Keller Williams OC Coastal
(626) 333-8768
87 in this area
141 Total Sales
-
M
Buyer's Agent in 2014
MOLLY LEE FAULKNER
PACIFIC INTERNATIONAL PROPERTIES, INC.
Map
Source: California Regional Multiple Listing Service (CRMLS)
MLS Number: TR14057127
APN: 8204-016-008
- 15949 Maracaibo Place
- 15944 Lonecrest Dr
- 2809 Ilopango Dr
- 16060 Villa Flores Dr
- 16107 Sierra Pass Way
- 3005 Leticia Dr
- 2912 Fragancia Ave
- 16227 Glencove Dr
- 2440 Amelgado Dr
- 15735 La Subida Dr Unit 2
- 16211 Elza Dr
- 2408 S Hacienda Blvd Unit K2
- 2552 Fontezuela Dr
- 16247 Elza Dr
- 2526 Fontezuela Dr
- 16311 Sierra Trail Ct
- 2300 S Hacienda Blvd Unit C2
- 2300 S Hacienda Blvd Unit B2
- 3499 Viewfield Ave
- 15475 Skyline Dr
