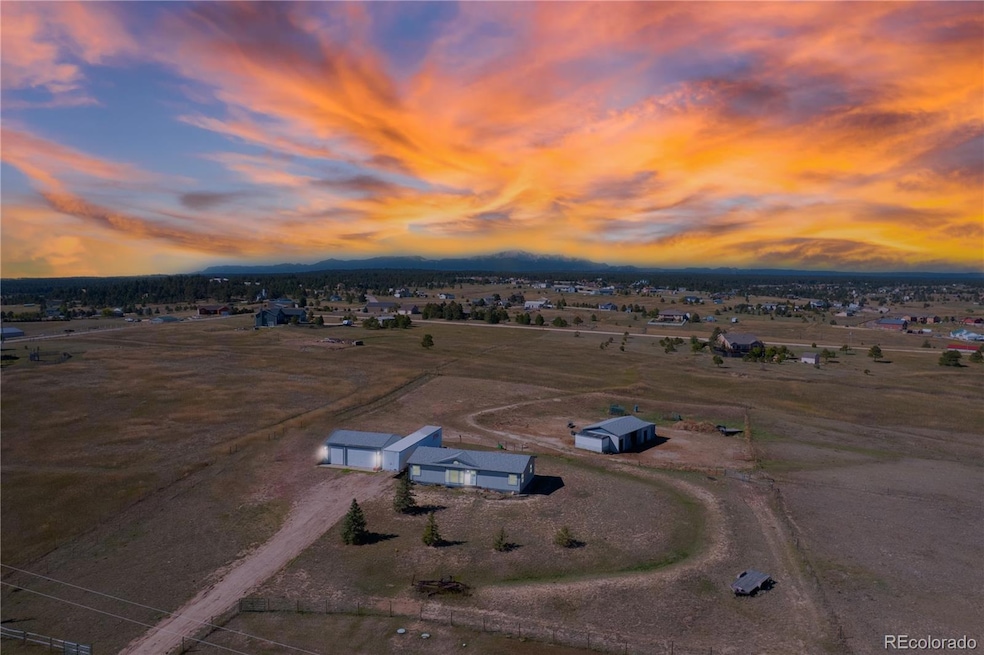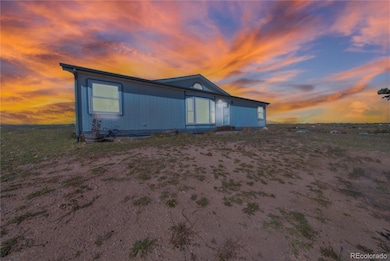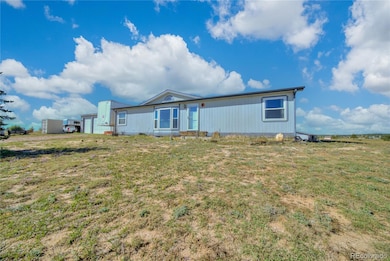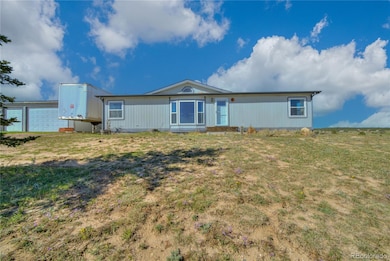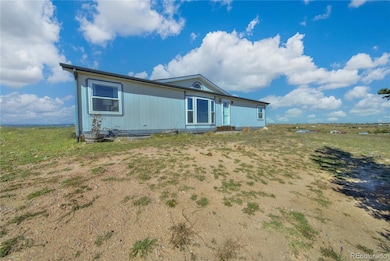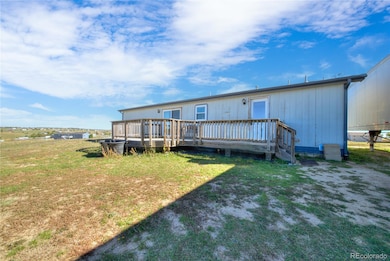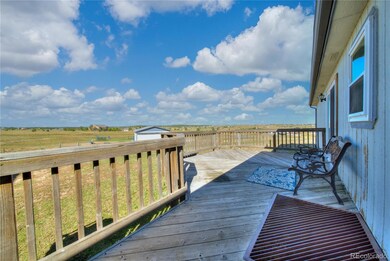15960 Homecrest Cir Elbert, CO 80106
Estimated payment $2,551/month
Highlights
- Horses Allowed On Property
- Primary Bedroom Suite
- Open Floorplan
- Clifford Street Elementary School Rated A-
- 5.34 Acre Lot
- Mountain View
About This Home
Your Chance to Create Equity in Black Forest Country Living. Bring your vision and sweat equity to this 3-bedroom, 2-bath ranch-style modular home with a full unfinished basement—set on the peaceful outskirts of the Black Forest. With an open layout and endless potential, it is ready to be transformed into the dream retreat you’ve been looking for. Outdoors, enjoy everything this horse-friendly community has to offer. The property is fully fenced and comes with an all-steel barn featuring 4 horse stalls, a tack room, and hay storage, plus an extra storage container for tools, ATVs, and more. The detached 3-car garage offers a concrete floor, electrical, and 220v service, making it perfect for projects or equipment. Situated on a hilltop, the land offers the best of both worlds- trees, open usable pasture, and sweeping views of Pikes Peak and surrounding valley. Watch deer and elk roam the area while enjoying the peace and quiet of country living yet still be just minutes from amenities. This property also provides a lifestyle of convenience with riding trails and a greenbelt trail just north of the property. You’ll have your choice of schools—centrally located between Elbert K-12, Peyton K-12, and Falcon Elementary, Middle, and High Schools. Daily needs are close by too, with Falcon’s King Soopers, Safeway, and Walmart just 15 minutes away, and Briargate only a 20-minute drive. This is your chance to live near Black Forest, walk into instant equity, and create the country home of your dreams. This home needs work cosmetically and is priced accordingly. Property is being sold As-Is.
Listing Agent
Key Team Real Estate Corp. Brokerage Phone: 720-438-1093 License #100090597 Listed on: 09/26/2025
Co-Listing Agent
Key Team Real Estate Corp. Brokerage Phone: 720-438-1093 License #100068092
Property Details
Home Type
- Manufactured Home
Est. Annual Taxes
- $2,087
Year Built
- Built in 1995
Lot Details
- 5.34 Acre Lot
- Dirt Road
- Open Space
- Property is Fully Fenced
- Lot Has A Rolling Slope
Parking
- 2 Car Garage
Property Views
- Mountain
- Valley
Home Design
- Single Family Detached Home
- Frame Construction
- Composition Roof
- Wood Siding
- Concrete Perimeter Foundation
Interior Spaces
- 1-Story Property
- Open Floorplan
- Vaulted Ceiling
- Mud Room
- Living Room
- Dining Room
Kitchen
- Oven
- Microwave
- Dishwasher
Flooring
- Carpet
- Linoleum
Bedrooms and Bathrooms
- 3 Main Level Bedrooms
- Primary Bedroom Suite
- 2 Full Bathrooms
Laundry
- Laundry Room
- Dryer
- Washer
Unfinished Basement
- Basement Fills Entire Space Under The House
- Basement Window Egress
Home Security
- Carbon Monoxide Detectors
- Fire and Smoke Detector
Schools
- Bennett Ranch Elementary School
- Falcon Middle School
- Falcon High School
Horse Facilities and Amenities
- Horses Allowed On Property
- Corral
- Tack Room
Utilities
- No Cooling
- Forced Air Heating System
- 220 Volts
- Propane
- Private Water Source
- Septic Tank
- Phone Available
- Cable TV Available
Additional Features
- Deck
- Pasture
- Manufactured Home
Community Details
- No Home Owners Association
- Woodlake Fil 4 Subdivision
Listing and Financial Details
- Exclusions: Seller's Personal Property, Conex's, large boulder rocks around house
- Assessor Parcel Number 41290-02-034
Map
Home Values in the Area
Average Home Value in this Area
Property History
| Date | Event | Price | List to Sale | Price per Sq Ft |
|---|---|---|---|---|
| 09/26/2025 09/26/25 | For Sale | $450,000 | -- | $303 / Sq Ft |
Source: REcolorado®
MLS Number: 6252610
APN: 41290-02-034
- 15371 Buck Creek Rd
- 16115 Turftop Terrace
- 15840 Teak Place
- 16440 Eastonville Rd
- 12835 Forest Green Dr
- 14965 Tanner Trail
- 12895 Green Meadow Dr
- 14650 Eastonville Rd
- 12855 Murphy Rd
- 17090 Forest Green Way
- 12345 Mc Cune Rd
- 19921 Elbert Rd
- 15704 Pole Pine Point
- 11556 Bison Meadows Ct
- The Aspen Plan at Winsome
- Buena Vista I Plan at Winsome - Ranch
- Dolores Peak Plan at Winsome
- Arvada Plan at Winsome - Ranch
- 16990 Early Light Dr
- 13523 Arriba Dr
- 13543 Arriba Dr
- 13533 Arriba Dr
- 13513 Arriba Dr
- 13544 Nederland Dr
- 13534 Nederland Dr
- 13524 Nederland Dr
- 13504 Nederland Dr
- 13514 Nederland Dr
- 10523 Summer Ridge Dr
- 12348 Grand Teton Dr
- 10465 Mount Columbia Dr
- 10201 Boulder Ridge Dr
- 12659 Enclave Scenic Dr
- 9744 Picket Fence Way
- 11610 Cranston Dr
- 9743 Beryl Dr
- 9679 Rainbow Bridge Dr
- 9432 Beryl Dr
- 12984 Fishers Island Rd
