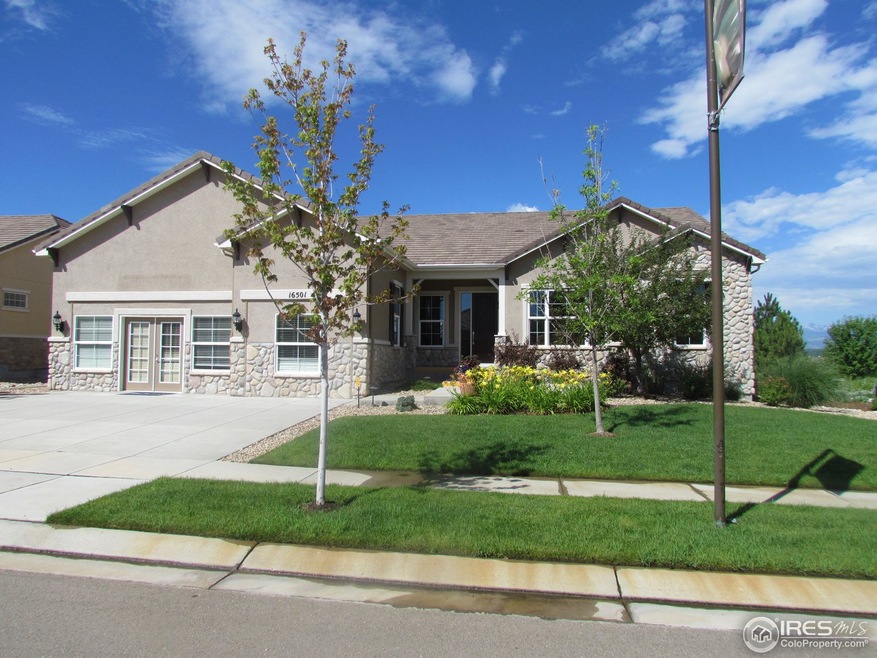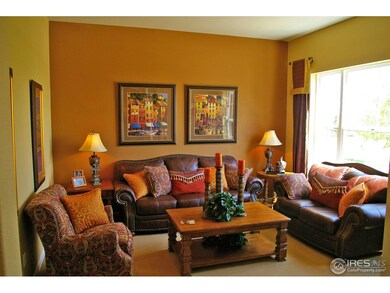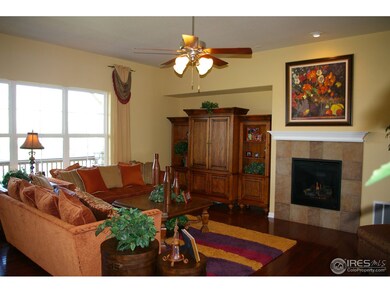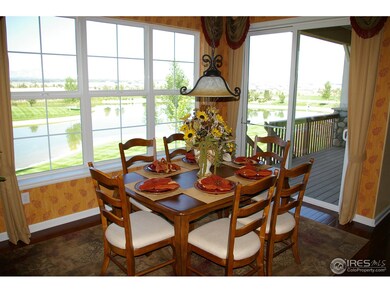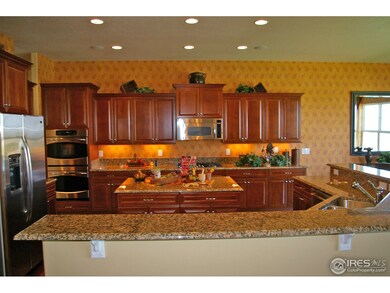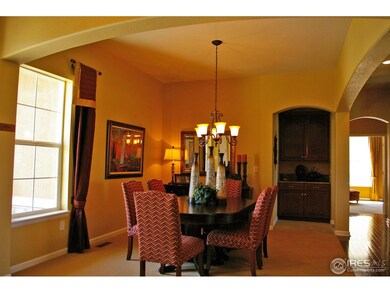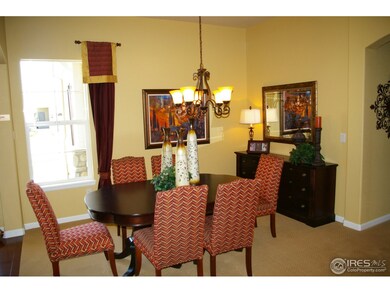
$619,000
- 3 Beds
- 3.5 Baths
- 2,359 Sq Ft
- 3546 Broadlands Ln
- Unit 102
- Broomfield, CO
Welcome to 3546 Broadlands Lane #102! This beautifully maintained townhome offers a serene retreat, backing to a peaceful walking trail and open space, providing an abundance of natural beauty and privacy. Fabulous outdoor patio is perfect to enjoy the sounds of nature while enjoying the sunshine or a meal. Perfectly situated near the community recreation center, this home is ideal for those
Holly Couture eXp Realty, LLC
