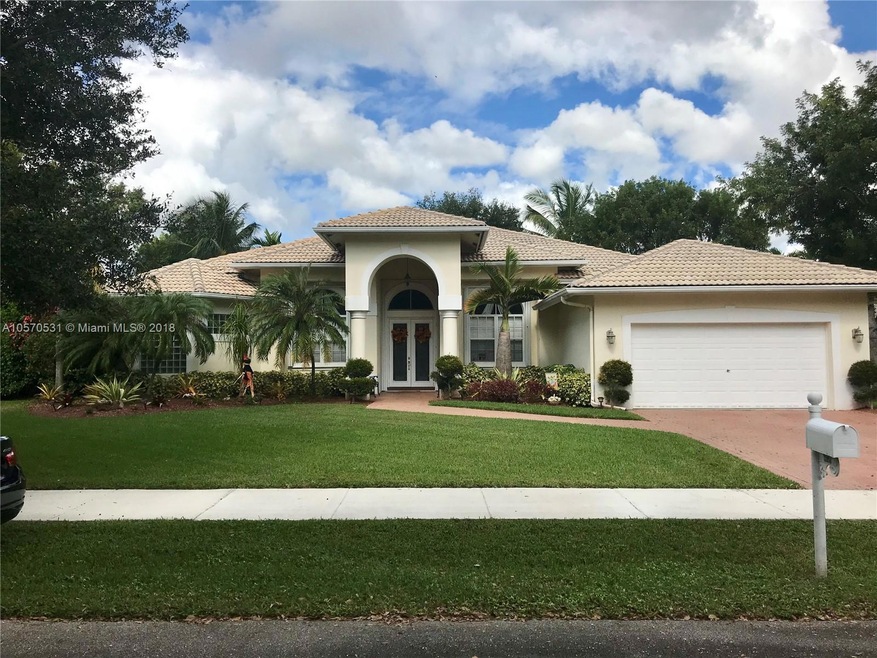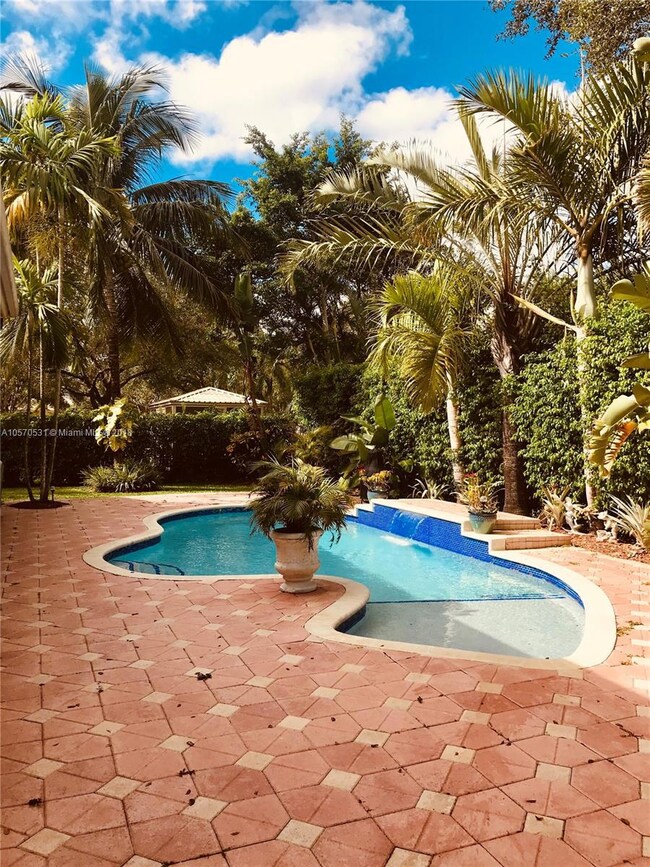
15963 SW 61st Ct Southwest Ranches, FL 33331
Estimated Value: $934,377 - $1,068,000
Highlights
- Newly Remodeled
- In Ground Pool
- Vaulted Ceiling
- Hawkes Bluff Elementary School Rated A-
- Gated Community
- Roman Tub
About This Home
As of January 2019Great neighborhood in Davies exclusive gated Enclave Development. Only 32 executive homes. This home features tile floors throughout living area. Updated kitchen with granite counter tops. 4 bedrooms PLUS an office. Pool was just completely remarcited and tiled. Barrel Tile roof...Great school district!
(Priced below the $600's to allow for buyers to remodel the master bathroom)
Great open floorplan!
Last Agent to Sell the Property
United Realty Group Inc. License #444949 Listed on: 11/13/2018

Home Details
Home Type
- Single Family
Est. Annual Taxes
- $5,714
Year Built
- Built in 2001 | Newly Remodeled
Lot Details
- 0.29 Acre Lot
- South Facing Home
- Fenced
HOA Fees
- $125 Monthly HOA Fees
Parking
- 2 Car Garage
- Automatic Garage Door Opener
- Driveway
- Open Parking
Home Design
- Barrel Roof Shape
- Concrete Block And Stucco Construction
Interior Spaces
- 2,895 Sq Ft Home
- 1-Story Property
- Vaulted Ceiling
- Blinds
- Arched Windows
- Formal Dining Room
- Den
- Ceramic Tile Flooring
- Pool Views
- Partial Accordion Shutters
- Laundry in Utility Room
Kitchen
- Eat-In Kitchen
- Dishwasher
- Snack Bar or Counter
Bedrooms and Bathrooms
- 4 Bedrooms
- Split Bedroom Floorplan
- Walk-In Closet
- 3 Full Bathrooms
- Dual Sinks
- Roman Tub
- Separate Shower in Primary Bathroom
Schools
- Hawkes Bluff Elementary School
- Silver Trail Middle School
- West Broward High School
Additional Features
- In Ground Pool
- Forced Air Zoned Heating and Cooling System
Listing and Financial Details
- Assessor Parcel Number 514004150170
Community Details
Overview
- Stirling Dykes Plat,The Enclave Subdivision
- Mandatory home owners association
- Maintained Community
Security
- Gated Community
Ownership History
Purchase Details
Purchase Details
Home Financials for this Owner
Home Financials are based on the most recent Mortgage that was taken out on this home.Purchase Details
Home Financials for this Owner
Home Financials are based on the most recent Mortgage that was taken out on this home.Similar Homes in the area
Home Values in the Area
Average Home Value in this Area
Purchase History
| Date | Buyer | Sale Price | Title Company |
|---|---|---|---|
| Pinto Wilfredo Ramon | -- | None Listed On Document | |
| Pinto Wilfredo | $570,000 | Attorney | |
| Baez Jose C | $239,000 | -- |
Mortgage History
| Date | Status | Borrower | Loan Amount |
|---|---|---|---|
| Previous Owner | Pinto Wilfredo | $370,000 | |
| Previous Owner | Baez Jose C | $210,000 | |
| Previous Owner | Baez Jose Carlos | $200,000 | |
| Previous Owner | Baez Jose C | $188,800 | |
| Previous Owner | Baez Jose C | $25,000 | |
| Previous Owner | Baez Jose C | $160,000 |
Property History
| Date | Event | Price | Change | Sq Ft Price |
|---|---|---|---|---|
| 01/04/2019 01/04/19 | Sold | $570,000 | -1.6% | $197 / Sq Ft |
| 11/26/2018 11/26/18 | Pending | -- | -- | -- |
| 11/12/2018 11/12/18 | For Sale | $579,000 | -- | $200 / Sq Ft |
Tax History Compared to Growth
Tax History
| Year | Tax Paid | Tax Assessment Tax Assessment Total Assessment is a certain percentage of the fair market value that is determined by local assessors to be the total taxable value of land and additions on the property. | Land | Improvement |
|---|---|---|---|---|
| 2025 | $8,353 | $461,530 | -- | -- |
| 2024 | $8,148 | $448,530 | -- | -- |
| 2023 | $8,148 | $435,470 | $0 | $0 |
| 2022 | $7,590 | $422,790 | $0 | $0 |
| 2021 | $7,483 | $410,480 | $0 | $0 |
| 2020 | $7,463 | $404,820 | $0 | $0 |
| 2019 | $5,909 | $323,770 | $0 | $0 |
| 2018 | $5,714 | $317,740 | $0 | $0 |
| 2017 | $5,575 | $311,210 | $0 | $0 |
| 2016 | $5,509 | $304,810 | $0 | $0 |
| 2015 | $5,619 | $302,700 | $0 | $0 |
| 2014 | $5,648 | $300,300 | $0 | $0 |
| 2013 | -- | $375,840 | $101,380 | $274,460 |
Agents Affiliated with this Home
-
Zona Horton

Seller's Agent in 2019
Zona Horton
United Realty Group Inc.
(954) 895-9662
22 Total Sales
-
Albert Garcia

Buyer's Agent in 2019
Albert Garcia
Miami Luxury Properties
(305) 395-5757
83 Total Sales
Map
Source: MIAMI REALTORS® MLS
MLS Number: A10570531
APN: 51-40-04-15-0170
- 15841 SW 61st St
- 5901 SW 160th Ave
- 15827 Waverly Manor
- 15828 Ashby Field Rd S
- 6453 Abotts Mill Ave
- 6041 Superior Blvd
- 6121 Superior Blvd
- 15941 Cobblestone Ct
- 16301 SW 62nd St
- 5911 Epsom Ln
- 16227 Erie Place
- 16541 SW 62nd St
- 6530 Olde Moat Way
- 6341 Gauntlet Hall Ln
- 5360 SW 162nd Ave
- 5811 SW 164th Terrace
- 15821 SW 49th St
- 15901 SW 54th Place
- 5720 W Waterford Dr
- 5401 SW 160th Ave
- 15963 SW 61st Ct
- 15943 SW 61st Ct
- 15983 SW 61st Ct
- 15962 SW 61st St
- 15982 SW 61st St
- 15942 SW 61st St
- 15944 SW 61st Ct
- 15964 SW 61st Ct
- 15923 SW 61st Ct
- 15922 SW 61st St
- 6165 SW 160th Terrace
- 15984 SW 61st Ct
- 6195 SW 160th Terrace
- 15901 Sedgewyck Cir N
- 15841 Sedgewyck Cir N
- 15911 Sedgewyck Cir N
- 15903 SW 61st Ct
- 15904 SW 61st Ct
- 15941 SW 61st St
- 15961 SW 61st St

