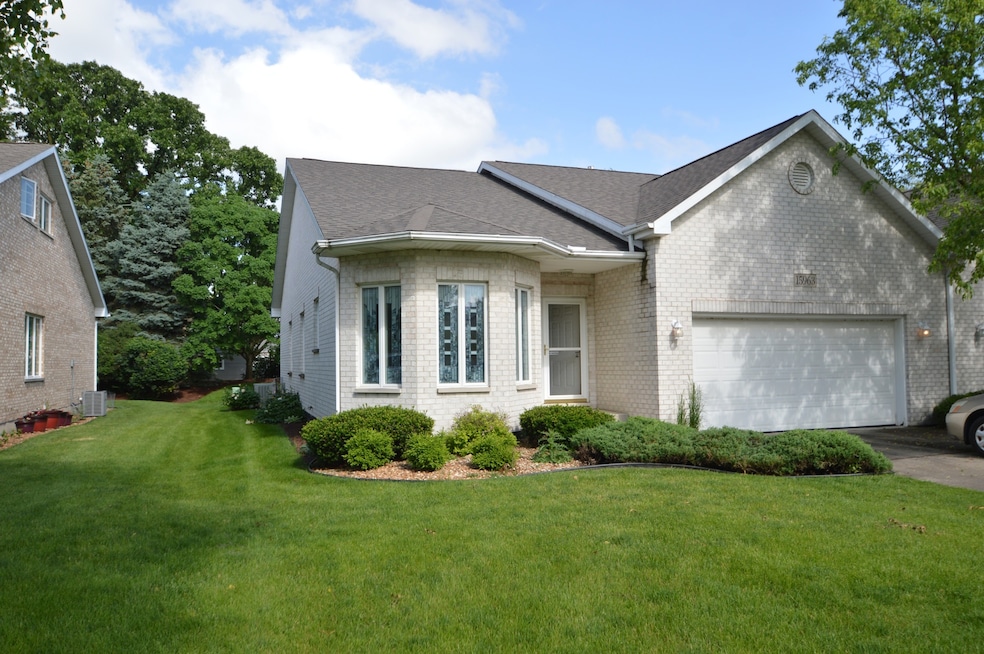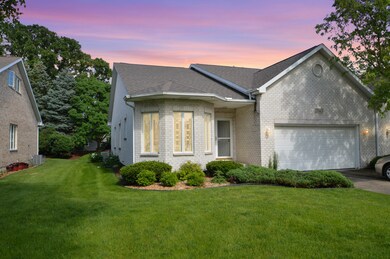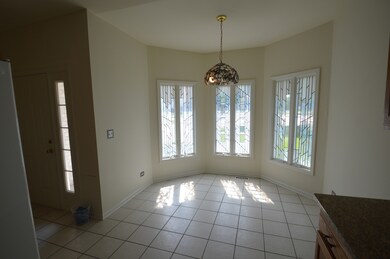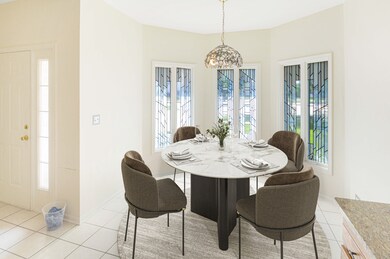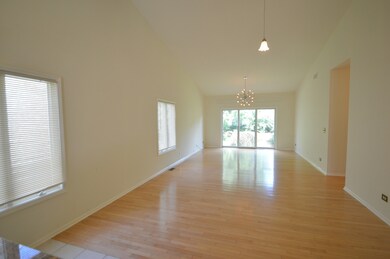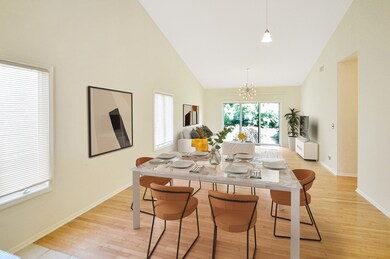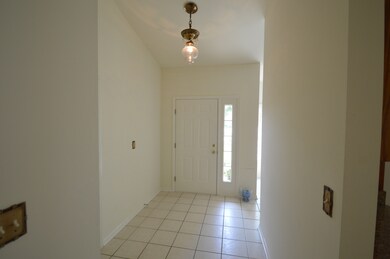
15963 Waterfront Cir Plainfield, IL 60544
East Plainfield NeighborhoodHighlights
- Open Floorplan
- Vaulted Ceiling
- End Unit
- Plainfield Central High School Rated A-
- Wood Flooring
- 3-minute walk to Lake Renwick Preserve
About This Home
As of June 2024Beautiful All Brick Ranch Townhome Located in the Heron View Estates of Plainfield. One Floor,2 Bedroom, 2 Bath with a 2.5 Car Garage . 1600 Square Feet of Living Space plus a 4 Foot High Crawl Space for Storage. Features Include Large Foyer, Pantry Closet, Hardwood Floors, Ceramic Tile Floors,Walk in Closet,Eat in Kitchen Space, Granite Counters and Much More!! For Nature Lovers, 836 Acre Lake Renwick Preserve Within Walking Distance.
Last Agent to Sell the Property
Century 21 Circle License #471005964 Listed on: 05/30/2024

Townhouse Details
Home Type
- Townhome
Est. Annual Taxes
- $4,685
Year Built
- Built in 1999
Lot Details
- Lot Dimensions are 65x39
- End Unit
- Cul-De-Sac
HOA Fees
- $125 Monthly HOA Fees
Parking
- 2 Car Attached Garage
- Garage Door Opener
- Driveway
- Parking Included in Price
Home Design
- Brick Exterior Construction
- Flexicore
Interior Spaces
- 1,608 Sq Ft Home
- 1-Story Property
- Open Floorplan
- Vaulted Ceiling
- Skylights
- Bay Window
- Sliding Doors
- Entrance Foyer
- Combination Dining and Living Room
- Breakfast Room
- Workshop
- Storage
- Wood Flooring
- Crawl Space
Kitchen
- Range
- Dishwasher
- Granite Countertops
Bedrooms and Bathrooms
- 2 Bedrooms
- 2 Potential Bedrooms
- Walk-In Closet
- Bathroom on Main Level
- 2 Full Bathrooms
- Dual Sinks
Laundry
- Laundry on main level
- Dryer
- Washer
Outdoor Features
- Patio
Utilities
- Central Air
- Heating System Uses Natural Gas
Listing and Financial Details
- Senior Tax Exemptions
- Homeowner Tax Exemptions
Community Details
Overview
- Association fees include lawn care, snow removal
- 2 Units
Amenities
- Building Patio
Pet Policy
- Pets Allowed
Ownership History
Purchase Details
Home Financials for this Owner
Home Financials are based on the most recent Mortgage that was taken out on this home.Purchase Details
Home Financials for this Owner
Home Financials are based on the most recent Mortgage that was taken out on this home.Purchase Details
Home Financials for this Owner
Home Financials are based on the most recent Mortgage that was taken out on this home.Purchase Details
Home Financials for this Owner
Home Financials are based on the most recent Mortgage that was taken out on this home.Similar Homes in Plainfield, IL
Home Values in the Area
Average Home Value in this Area
Purchase History
| Date | Type | Sale Price | Title Company |
|---|---|---|---|
| Warranty Deed | $285,000 | Chicago Title | |
| Warranty Deed | $187,500 | Fidelity National Title | |
| Warranty Deed | $165,000 | Ticor Title | |
| Trustee Deed | $225,000 | -- |
Mortgage History
| Date | Status | Loan Amount | Loan Type |
|---|---|---|---|
| Previous Owner | $100,000 | No Value Available | |
| Previous Owner | $864,000 | No Value Available |
Property History
| Date | Event | Price | Change | Sq Ft Price |
|---|---|---|---|---|
| 06/28/2024 06/28/24 | Sold | $285,000 | +7.6% | $177 / Sq Ft |
| 06/03/2024 06/03/24 | Pending | -- | -- | -- |
| 05/30/2024 05/30/24 | For Sale | $264,900 | +41.3% | $165 / Sq Ft |
| 01/04/2019 01/04/19 | Sold | $187,500 | -6.2% | $117 / Sq Ft |
| 12/08/2018 12/08/18 | Pending | -- | -- | -- |
| 11/21/2018 11/21/18 | For Sale | $199,900 | -- | $124 / Sq Ft |
Tax History Compared to Growth
Tax History
| Year | Tax Paid | Tax Assessment Tax Assessment Total Assessment is a certain percentage of the fair market value that is determined by local assessors to be the total taxable value of land and additions on the property. | Land | Improvement |
|---|---|---|---|---|
| 2023 | $4,725 | $72,341 | $13,728 | $58,613 |
| 2022 | $4,430 | $68,721 | $13,041 | $55,680 |
| 2021 | $4,382 | $64,225 | $12,188 | $52,037 |
| 2020 | $4,300 | $62,403 | $11,842 | $50,561 |
| 2019 | $4,116 | $59,459 | $11,283 | $48,176 |
| 2018 | $3,475 | $55,865 | $10,601 | $45,264 |
| 2017 | $3,732 | $53,088 | $10,074 | $43,014 |
| 2016 | $4,214 | $57,331 | $9,608 | $47,723 |
| 2015 | $3,633 | $53,705 | $9,000 | $44,705 |
| 2014 | $3,633 | $49,368 | $8,682 | $40,686 |
| 2013 | $3,633 | $49,368 | $8,682 | $40,686 |
Agents Affiliated with this Home
-

Seller's Agent in 2024
Terrence Booth
Century 21 Circle
(708) 642-4663
1 in this area
16 Total Sales
-

Buyer's Agent in 2024
Marie Vanco-Ward
Real People Realty
(708) 212-8614
1 in this area
22 Total Sales
-
R
Seller's Agent in 2019
Raymond Petric
RE/MAX
Map
Source: Midwest Real Estate Data (MRED)
MLS Number: 12037010
APN: 03-23-112-014
- 23122 W Hickory Ln
- 16120 S Lawrence St
- 23336 W Peterson Dr
- 23545 W Rueben St
- 16320 S Howard St Unit 10
- 16529 Edgewood Dr
- 16146 S Lexington Dr
- 16410 S Howard St
- 16527 S Ivy Ln
- 16125 Fairfield Dr
- 16636 Winding Creek Rd
- 0009 Illinois Route 59
- 0007 Illinois Route 59
- 0006 Illinois Route 59
- 0005 Illinois Route 59
- 0003 Illinois Route 59
- 23927 Mc Mullin Cir Unit 642
- 15405 S Joliet Rd
- Lot #3 S End Rd
- 15409 S Union Place
