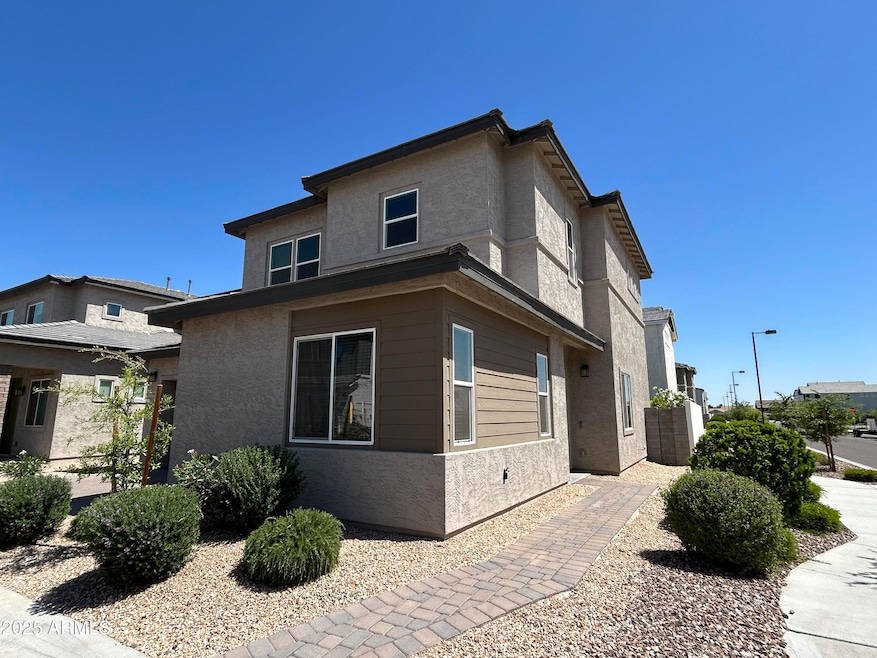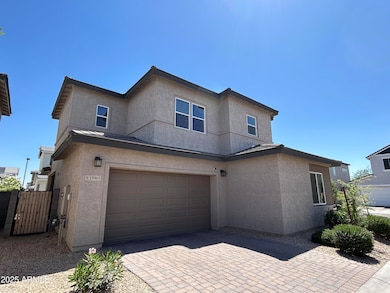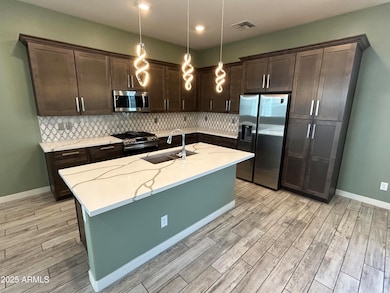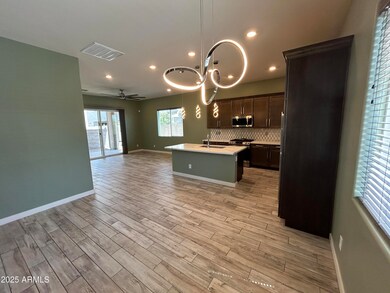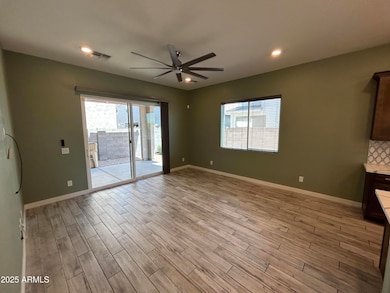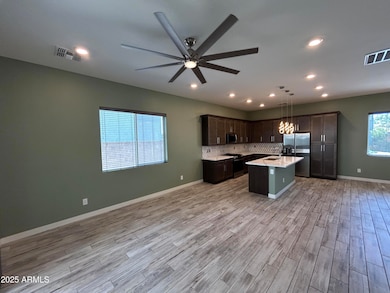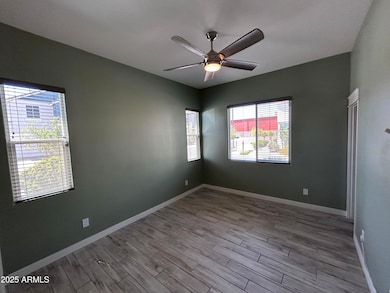15965 N 74th Ln Peoria, AZ 85382
Arrowhead NeighborhoodHighlights
- Corner Lot
- Granite Countertops
- Double Pane Windows
- Paseo Verde Elementary School Rated A-
- Covered patio or porch
- Double Vanity
About This Home
Welcome to this beautifully upgraded home where style meets functionality in every corner. Step inside to discover wood-look ceramic tile flooring that spans the entire downstairs, offering both durability and the warm charm of hardwood. The kitchen is a true centerpiece, featuring sleek quartz countertops, upgraded cabinetry, and premium stainless steel appliances that elevate both form and function. Matching quartz surfaces and upgraded cabinets continue in the bathrooms, ensuring a cohesive and elegant design throughout.Ceiling fans in every room provide year-round comfort and energy efficiency. The laundry room is thoughtfully designed with built-in cabinets that offer ample storage and organization. All windows are dressed with classic 2" wood blinds, adding a refined touch and privacy to every space. The spacious primary bedroom is a private retreat, boasting two walk-in closets and an en-suite bathroom with a luxurious walk-in shower. Step outside to enjoy the covered patio, perfect for morning coffee or evening gatherings. This home combines high-end finishes with practical upgrades to offer a lifestyle of comfort and sophistication.
Home Details
Home Type
- Single Family
Est. Annual Taxes
- $2,077
Year Built
- Built in 2020
Lot Details
- 2,196 Sq Ft Lot
- Desert faces the front and back of the property
- Block Wall Fence
- Corner Lot
Parking
- 2 Car Garage
Home Design
- Wood Frame Construction
- Tile Roof
- Stucco
Interior Spaces
- 2,147 Sq Ft Home
- 2-Story Property
- Double Pane Windows
Kitchen
- Gas Cooktop
- Built-In Microwave
- Kitchen Island
- Granite Countertops
Flooring
- Carpet
- Tile
Bedrooms and Bathrooms
- 4 Bedrooms
- 3 Bathrooms
- Double Vanity
Laundry
- Dryer
- Washer
Outdoor Features
- Covered patio or porch
Schools
- Paseo Verde Elementary School
- Cactus High School
Utilities
- Central Air
- Heating System Uses Natural Gas
Listing and Financial Details
- Property Available on 5/28/25
- $55 Move-In Fee
- 12-Month Minimum Lease Term
- $55 Application Fee
- Tax Lot 12
- Assessor Parcel Number 200-64-230
Community Details
Overview
- Property has a Home Owners Association
- Bella Brisa Association
- Bella Brisa Subdivision
Pet Policy
- No Pets Allowed
Map
Source: Arizona Regional Multiple Listing Service (ARMLS)
MLS Number: 6872328
APN: 200-64-230
- 16010 N 74th Ln
- 16027 N 74th Ln
- 15837 N 74th Ln
- 15853 N 74th Ave
- 7461 W Tumblewood Dr
- 15856 N 76th Ave
- 7516 W Mary Jane Ln
- 7546 W Mary Jane Ln
- 7585 W Tumblewood Dr
- 14723 N 73rd Dr
- 7246 W Monte Cristo Ave
- 7234 W Aire Libre Ave
- 7752 W Mary Jane Ln
- 16212 N 71st Dr
- 7028 W Carol Ann Way
- 16515 N 71st Dr
- 16527 N 71st Dr
- 16237 N 70th Ln
- 7011 W Carol Ann Way
- 7066 W Phelps Rd
