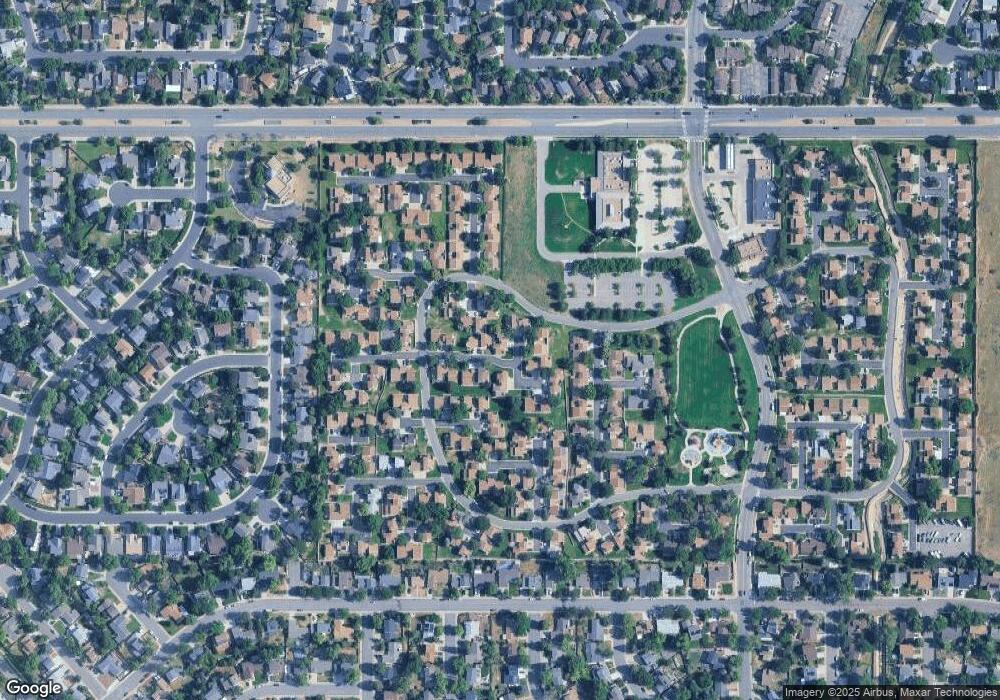15966 E Radcliff Place Unit B Aurora, CO 80015
Pheasant Run NeighborhoodEstimated Value: $383,382 - $390,000
3
Beds
3
Baths
1,344
Sq Ft
$289/Sq Ft
Est. Value
About This Home
This home is located at 15966 E Radcliff Place Unit B, Aurora, CO 80015 and is currently estimated at $387,846, approximately $288 per square foot. 15966 E Radcliff Place Unit B is a home located in Arapahoe County with nearby schools including Independence Elementary School, Laredo Middle School, and Smoky Hill High School.
Ownership History
Date
Name
Owned For
Owner Type
Purchase Details
Closed on
Aug 11, 2020
Sold by
Brittman Josef A and Brittman Yelena
Bought by
Lockemer Karen L and Nielson Trevor J
Current Estimated Value
Home Financials for this Owner
Home Financials are based on the most recent Mortgage that was taken out on this home.
Original Mortgage
$239,920
Outstanding Balance
$212,826
Interest Rate
3%
Mortgage Type
New Conventional
Estimated Equity
$175,020
Purchase Details
Closed on
Dec 16, 2005
Sold by
Brittman Josef A and Kisileva Yelena
Bought by
Brittman Josef A and Brittman Yelena
Home Financials for this Owner
Home Financials are based on the most recent Mortgage that was taken out on this home.
Original Mortgage
$154,527
Interest Rate
6.24%
Mortgage Type
FHA
Purchase Details
Closed on
Aug 27, 1997
Sold by
Mulqueen Jeffery A and Schlesier Heidi L
Bought by
Brittman Josef A and Kisileva Yelena
Home Financials for this Owner
Home Financials are based on the most recent Mortgage that was taken out on this home.
Original Mortgage
$92,229
Interest Rate
7.43%
Mortgage Type
FHA
Purchase Details
Closed on
May 29, 1996
Sold by
Bent Kathryn
Bought by
Mulqueen Jeffery A and Schlesier Heidi L
Home Financials for this Owner
Home Financials are based on the most recent Mortgage that was taken out on this home.
Original Mortgage
$88,957
Interest Rate
7.99%
Mortgage Type
FHA
Purchase Details
Closed on
Dec 6, 1989
Sold by
Conversion Arapco
Bought by
Bent Kathryn
Purchase Details
Closed on
Apr 1, 1980
Sold by
Conversion Arapco
Bought by
Conversion Arapco
Purchase Details
Closed on
Jul 4, 1776
Bought by
Conversion Arapco
Create a Home Valuation Report for This Property
The Home Valuation Report is an in-depth analysis detailing your home's value as well as a comparison with similar homes in the area
Home Values in the Area
Average Home Value in this Area
Purchase History
| Date | Buyer | Sale Price | Title Company |
|---|---|---|---|
| Lockemer Karen L | $299,900 | Fidelity National Title | |
| Brittman Josef A | -- | Security Title | |
| Brittman Josef A | $92,500 | -- | |
| Mulqueen Jeffery A | $89,250 | -- | |
| Bent Kathryn | -- | -- | |
| Conversion Arapco | -- | -- | |
| Conversion Arapco | -- | -- |
Source: Public Records
Mortgage History
| Date | Status | Borrower | Loan Amount |
|---|---|---|---|
| Open | Lockemer Karen L | $239,920 | |
| Previous Owner | Brittman Josef A | $154,527 | |
| Previous Owner | Brittman Josef A | $92,229 | |
| Previous Owner | Mulqueen Jeffery A | $88,957 |
Source: Public Records
Tax History Compared to Growth
Tax History
| Year | Tax Paid | Tax Assessment Tax Assessment Total Assessment is a certain percentage of the fair market value that is determined by local assessors to be the total taxable value of land and additions on the property. | Land | Improvement |
|---|---|---|---|---|
| 2024 | $1,655 | $23,919 | -- | -- |
| 2023 | $1,655 | $23,919 | $0 | $0 |
| 2022 | $1,457 | $20,114 | $0 | $0 |
| 2021 | $1,466 | $20,114 | $0 | $0 |
| 2020 | $1,408 | $19,606 | $0 | $0 |
| 2019 | $1,358 | $19,606 | $0 | $0 |
| 2018 | $1,184 | $16,056 | $0 | $0 |
| 2017 | $1,167 | $16,056 | $0 | $0 |
| 2016 | $936 | $12,075 | $0 | $0 |
| 2015 | $890 | $12,075 | $0 | $0 |
| 2014 | -- | $8,231 | $0 | $0 |
| 2013 | -- | $7,680 | $0 | $0 |
Source: Public Records
Map
Nearby Homes
- 4557 S Laredo St
- 4575 S Kittredge St
- 16365 E Rice Place Unit B
- 4602 S Lewiston Way
- 16396 E Rice Place Unit B
- 4638 S Kittredge St
- 4614 S Kalispell Way
- 4609 S Kalispell Way
- 4229 S Mobile Cir Unit B
- 16505 E Stanford Place
- 4436 S Kalispell Cir
- 4149 S Lewiston St
- 4617 S Norfolk Way
- 4678 S Lewiston Way
- 16038 E Oxford Dr
- 4538 S Nucla St
- 4130 S Laredo Way
- 16289 E Wagontrail Dr
- 4105 S Laredo Way
- 15716 E Temple Place
- 15966 E Radcliff Place Unit A
- 15968 E Radcliff Place Unit A
- 15968 E Radcliff Place Unit B
- 15958 E Radcliff Place Unit A
- 15958 E Radcliff Place Unit B
- 16090 E Radcliff Place Unit A
- 16090 E Radcliff Place Unit B
- 15956 E Radcliff Place Unit A
- 15956 E Radcliff Place Unit B
- 16080 E Radcliff Place Unit A
- 16080 E Radcliff Place Unit B
- 15926 E Radcliff Place Unit B
- 15926 E Radcliff Place Unit A
- 15916 E Radcliff Place Unit A
- 15916 E Radcliff Place Unit B
- 15948 E Radcliff Place Unit B
- 15948 E Radcliff Place Unit A
- 16070 E Radcliff Place Unit A
- 16070 E Radcliff Place Unit B
- 15976 E Radcliff Place Unit B
