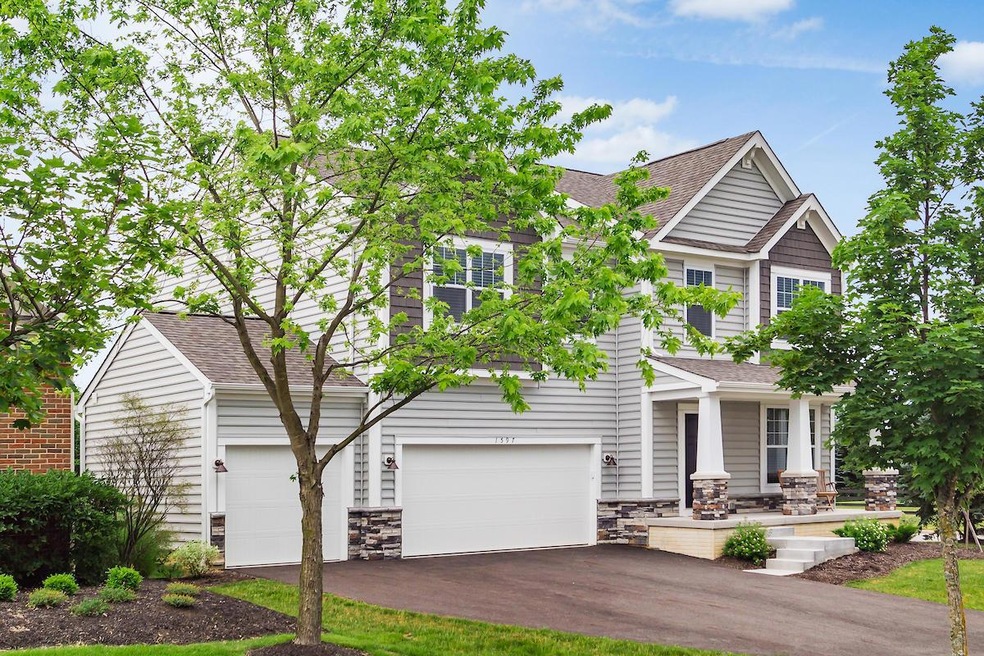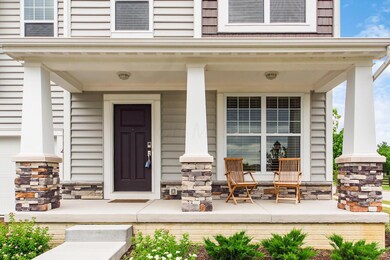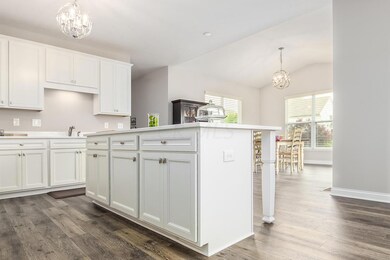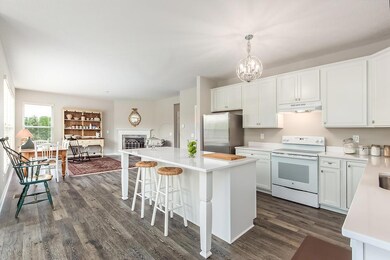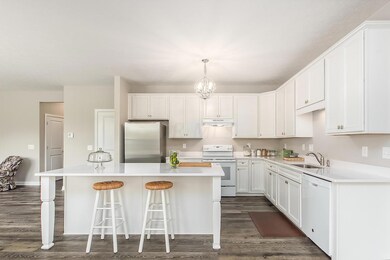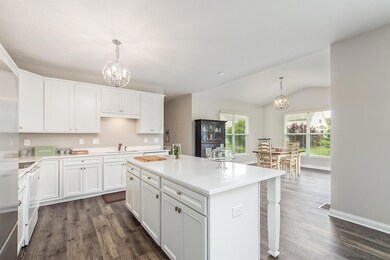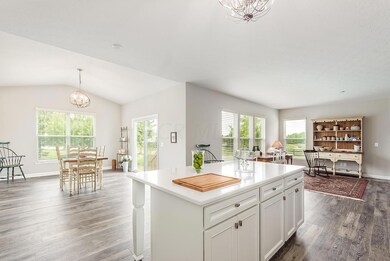
1597 Delcastle Loop Grove City, OH 43123
Estimated Value: $497,281 - $524,000
Highlights
- Golf Club
- Clubhouse
- Heated Sun or Florida Room
- Fitness Center
- Bonus Room
- Great Room
About This Home
As of July 2019Welcome to 1597 Delcastle Loop an immaculate like new home located in prestigious PINNACLE .Captivating open floor plan offering a chefs dream QUARTZ kitchen.Upgraded Aristocraft gleaming white cabinets,boasts an oversized island/eating bar area. Kitchen is open to the exquisite Great Room with a corner gas log fireplace as well as a four seasons /morning room with a view of the Pinnacle Club 9th hole. ALL of the first floor is stunning hard surface maintenance free flooring. Upstairs is an extra bonus room which is large and open. Private vaulted master suite with a luxe bath and a walk in closet.Second floor also offers three additional bedrooms and a convenient laundry room. PLENTY of storage with a three car garage, extra closets and a full,poured basement. DO NOT MISS OUT !
Last Agent to Sell the Property
Greg Skinner
VIP Realty, Inc. Listed on: 06/13/2019
Home Details
Home Type
- Single Family
Est. Annual Taxes
- $2,314
Year Built
- Built in 2018
Lot Details
- 9,583 Sq Ft Lot
HOA Fees
- $58 Monthly HOA Fees
Parking
- 3 Car Attached Garage
Home Design
- Vinyl Siding
- Stone Exterior Construction
Interior Spaces
- 2,808 Sq Ft Home
- 2-Story Property
- Gas Log Fireplace
- Insulated Windows
- Great Room
- Bonus Room
- Heated Sun or Florida Room
- Home Security System
- Laundry on upper level
- Basement
Kitchen
- Electric Range
- Dishwasher
Flooring
- Carpet
- Laminate
Bedrooms and Bathrooms
- 4 Bedrooms
- Garden Bath
Utilities
- Forced Air Heating and Cooling System
- Heating System Uses Gas
- Gas Water Heater
Listing and Financial Details
- Assessor Parcel Number 040-012825
Community Details
Overview
- Association Phone (614) 766-6500
- Rpm HOA
Amenities
- Clubhouse
- Recreation Room
Recreation
- Golf Club
- Tennis Courts
- Community Basketball Court
- Fitness Center
- Community Pool
- Park
- Bike Trail
Ownership History
Purchase Details
Home Financials for this Owner
Home Financials are based on the most recent Mortgage that was taken out on this home.Purchase Details
Home Financials for this Owner
Home Financials are based on the most recent Mortgage that was taken out on this home.Similar Homes in Grove City, OH
Home Values in the Area
Average Home Value in this Area
Purchase History
| Date | Buyer | Sale Price | Title Company |
|---|---|---|---|
| Lanham Christopher Shane | $347,000 | Chicago Title | |
| Tonguette Peter P | $354,400 | None Available |
Mortgage History
| Date | Status | Borrower | Loan Amount |
|---|---|---|---|
| Open | Lanham Christopher Shane | $147,000 | |
| Previous Owner | Tonguette Peter P | $314,342 |
Property History
| Date | Event | Price | Change | Sq Ft Price |
|---|---|---|---|---|
| 07/26/2019 07/26/19 | Sold | $347,000 | -3.6% | $124 / Sq Ft |
| 06/22/2019 06/22/19 | Pending | -- | -- | -- |
| 06/13/2019 06/13/19 | For Sale | $359,900 | -- | $128 / Sq Ft |
Tax History Compared to Growth
Tax History
| Year | Tax Paid | Tax Assessment Tax Assessment Total Assessment is a certain percentage of the fair market value that is determined by local assessors to be the total taxable value of land and additions on the property. | Land | Improvement |
|---|---|---|---|---|
| 2024 | $7,801 | $151,460 | $35,010 | $116,450 |
| 2023 | $7,700 | $151,445 | $35,000 | $116,445 |
| 2022 | $8,299 | $120,970 | $25,210 | $95,760 |
| 2021 | $8,405 | $120,970 | $25,210 | $95,760 |
| 2020 | $8,371 | $120,970 | $25,210 | $95,760 |
| 2019 | $7,606 | $100,810 | $21,010 | $79,800 |
| 2018 | $2,311 | $21,010 | $21,010 | $0 |
| 2017 | $2,346 | $22,310 | $21,010 | $1,300 |
| 2016 | $2,304 | $19,260 | $18,770 | $490 |
| 2015 | $1,434 | $19,260 | $18,770 | $490 |
| 2014 | $1,435 | $19,260 | $18,770 | $490 |
| 2013 | $525 | $1,085 | $1,085 | $0 |
Agents Affiliated with this Home
-

Seller's Agent in 2019
Greg Skinner
VIP Realty, Inc.
(614) 537-1994
150 in this area
226 Total Sales
-
Marci Press

Buyer's Agent in 2019
Marci Press
Home Central Realty
(614) 216-0426
4 in this area
251 Total Sales
-
L
Buyer Co-Listing Agent in 2019
Lisa Halpert
Home Central Realty
Map
Source: Columbus and Central Ohio Regional MLS
MLS Number: 219021115
APN: 040-012825
- 4481 Newport Loop E
- 1454 Carnoustie Cir
- 1182 Carnoustie Cir
- 4303 Waterside Place
- 4605 Sahalee Dr
- 1652 Epic Way
- 4488 Grand Strand Dr
- 1356 Scotsman Dr
- 2362 Berry Hill Dr
- 4564 Pebble Beach Dr
- 1883 Caplinger Dr
- 4422 Marilyn Ct
- 4416 Marilyn Ct
- 4416 Marilyn Ct
- 4416 Marilyn Ct
- 4416 Marilyn Ct
- 1849 Stringtown Rd
- 4521 Marilyn Ct
- 1276 Ironwood Dr
- 1241 McClish Ct
- 1597 Delcastle Loop
- 1589 Delcastle Loop Unit Lot 12
- 4515 Perrin St
- 1581 Delcastle Loop
- 4507 Perrin St
- 1573 Delcastle Loop
- 4499 Perrin St Unit 8
- 4499 Perrin St
- 1565 Delcastle Loop
- 4491 Perrin St
- 4491 Perrin St Unit 7
- 958 Carnoustie Cir
- 1482 Eber-Lea Vista
- 966 Carnoustie Cir
- 1557 Delcastle Loop
- 1557 Delcastle Loop Unit 16
- 4483 Perrin St
- 1474 Eber Lea Vista
- 1475 Carnoustie Cir
- 974 Carnoustie Cir
