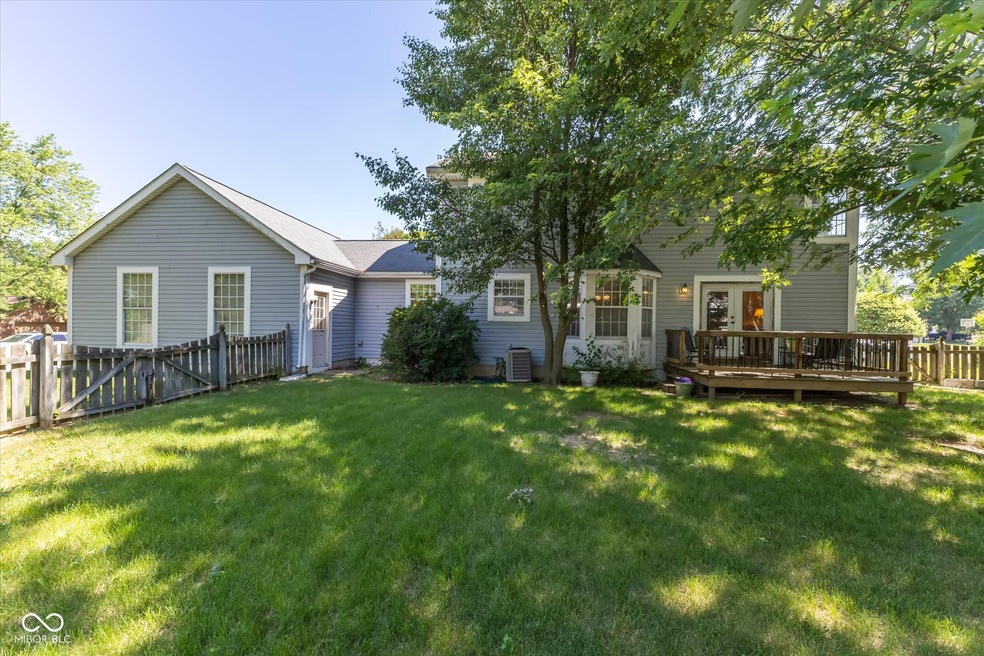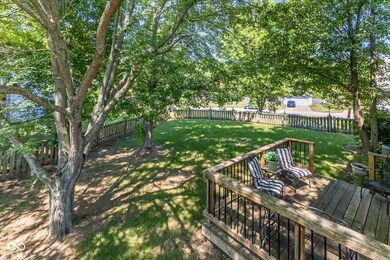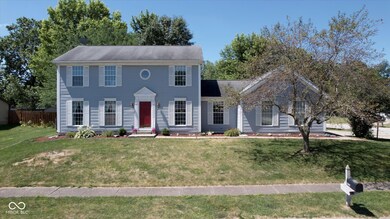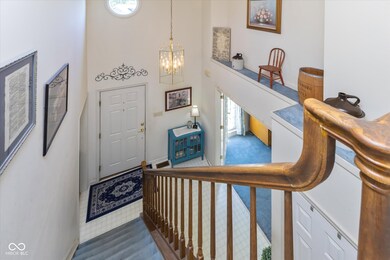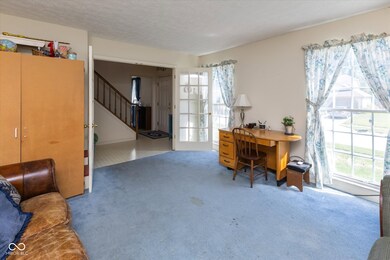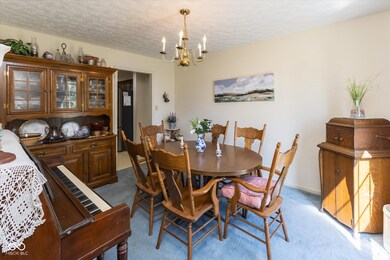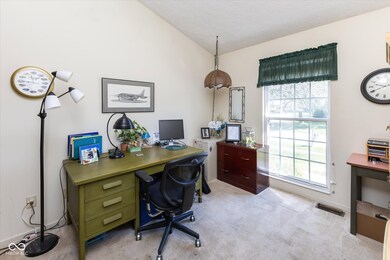
1597 Doe Ln Greenwood, IN 46142
Highlights
- Mature Trees
- Traditional Architecture
- Corner Lot
- North Grove Elementary School Rated A
- Separate Formal Living Room
- 3 Car Attached Garage
About This Home
As of September 2024Check out this Appealing THREE BEDROOM HOME with THREE CAR GARAGE and A BASEMENT on a LARGE CORNER LOT with a FENCED IN back yard in the popular Center Grover School District! This one owner home features a 2 story entry, spacious kitchen with breakfast room, an office with a vaulted ceilings and built in bookshelves that has the option of being converted to a 4th bedroom if desired. and a large basement with endless opportunities for more living space included rough in plumbing for a bathroom. Head out your back French doors to a large deck to enjoy your private, fenced in yard with mature trees on a corner lot! Newer stove, fridge, sump pump, and washer and dryer stay! HOME WARRANTY INCLUDED with this Home. Conveniently located to shopping/grocery stores, schools, library, gyms, easy access to highways, entertainment, golf courses, parks, & even a waterpark- Check it out Today!
Last Agent to Sell the Property
Berkshire Hathaway Home Brokerage Email: rachel@rachelfreitashomes.com License #RB14046002

Last Buyer's Agent
Jade Hogan
The Stewart Home Group
Home Details
Home Type
- Single Family
Est. Annual Taxes
- $2,906
Year Built
- Built in 1989
Lot Details
- 0.27 Acre Lot
- Corner Lot
- Mature Trees
HOA Fees
- $10 Monthly HOA Fees
Parking
- 3 Car Attached Garage
Home Design
- Traditional Architecture
- Block Foundation
- Vinyl Siding
Interior Spaces
- 2-Story Property
- Separate Formal Living Room
- Basement
- Sump Pump with Backup
- Attic Access Panel
- Fire and Smoke Detector
Kitchen
- Electric Oven
- Disposal
Bedrooms and Bathrooms
- 3 Bedrooms
Laundry
- Laundry Room
- Laundry on main level
- Dryer
- Washer
Outdoor Features
- Patio
Schools
- North Grove Elementary School
- Center Grove Middle School North
- Center Grove High School
Utilities
- Forced Air Heating System
- Heating System Uses Gas
- Gas Water Heater
- Multiple Phone Lines
Community Details
- Association fees include resident manager, snow removal
- Association Phone (317) 439-2225
- Hunting Creek Subdivision
- Property managed by Barbara Pell
Listing and Financial Details
- Legal Lot and Block 84 / Section 2
- Assessor Parcel Number 410336034079000041
- Seller Concessions Offered
Ownership History
Purchase Details
Home Financials for this Owner
Home Financials are based on the most recent Mortgage that was taken out on this home.Purchase Details
Map
Similar Homes in Greenwood, IN
Home Values in the Area
Average Home Value in this Area
Purchase History
| Date | Type | Sale Price | Title Company |
|---|---|---|---|
| Deed | $300,000 | Chicago Title | |
| Quit Claim Deed | -- | None Available |
Mortgage History
| Date | Status | Loan Amount | Loan Type |
|---|---|---|---|
| Open | $270,000 | New Conventional |
Property History
| Date | Event | Price | Change | Sq Ft Price |
|---|---|---|---|---|
| 09/24/2024 09/24/24 | Sold | $300,000 | 0.0% | $121 / Sq Ft |
| 08/25/2024 08/25/24 | Pending | -- | -- | -- |
| 08/07/2024 08/07/24 | Price Changed | $300,000 | -2.9% | $121 / Sq Ft |
| 07/19/2024 07/19/24 | Price Changed | $309,000 | -0.3% | $124 / Sq Ft |
| 06/27/2024 06/27/24 | For Sale | $310,000 | -- | $125 / Sq Ft |
Tax History
| Year | Tax Paid | Tax Assessment Tax Assessment Total Assessment is a certain percentage of the fair market value that is determined by local assessors to be the total taxable value of land and additions on the property. | Land | Improvement |
|---|---|---|---|---|
| 2024 | $2,896 | $289,600 | $40,000 | $249,600 |
| 2023 | $2,896 | $289,600 | $40,000 | $249,600 |
| 2022 | $2,667 | $266,700 | $30,000 | $236,700 |
| 2021 | $2,151 | $215,100 | $30,000 | $185,100 |
| 2020 | $2,004 | $200,400 | $30,000 | $170,400 |
| 2019 | $1,869 | $186,900 | $30,000 | $156,900 |
| 2018 | $1,851 | $180,900 | $30,000 | $150,900 |
| 2017 | $1,892 | $189,200 | $36,700 | $152,500 |
| 2016 | $1,676 | $177,800 | $36,700 | $141,100 |
| 2014 | $1,562 | $169,600 | $36,700 | $132,900 |
| 2013 | $1,562 | $172,500 | $36,700 | $135,800 |
Source: MIBOR Broker Listing Cooperative®
MLS Number: 21987474
APN: 41-03-36-034-079.000-041
- 360 Hope Ct
- 543 Schooley Dr
- 3110 W Smith Valley Rd
- 00 N State Road 135
- 477 S Restin Rd
- 212 Westridge Blvd
- 31 N Restin Rd
- 3354 Johns Way
- 1283 Easton Point Dr
- 4044 Roamin Dr
- 3368 Johns Way
- 828 Breaside Ln
- 376 Lake Ridge Ln
- 793 Shepherds Way
- 251 Yorktown Rd
- 1232 Severn Ct
- 537 Weyworth Place
- 1384 Horse Shoe Bend
- 286 N Greenbriar Dr
- 273 N Serenity Way
