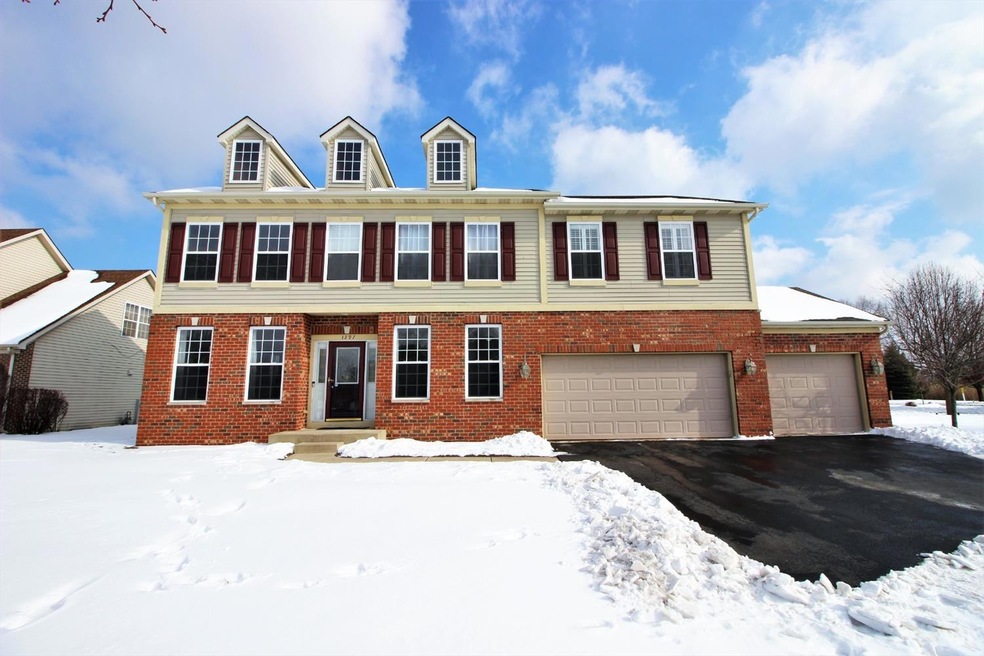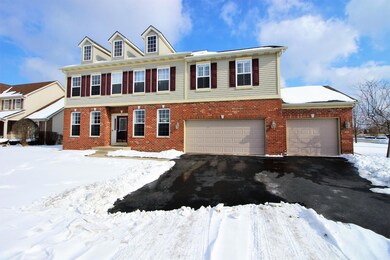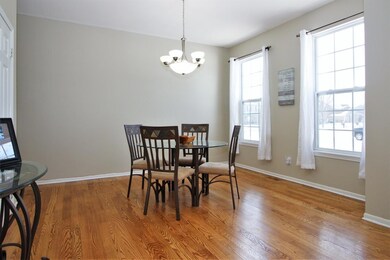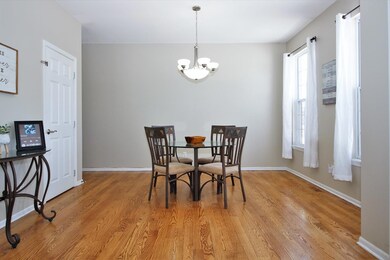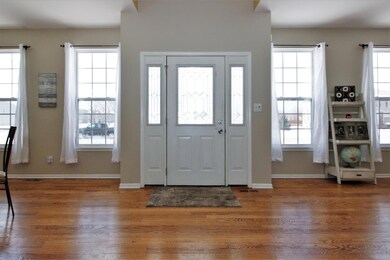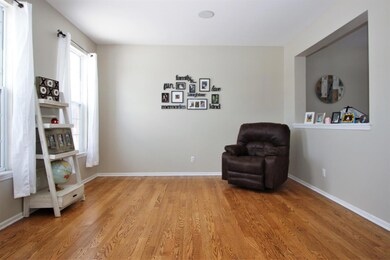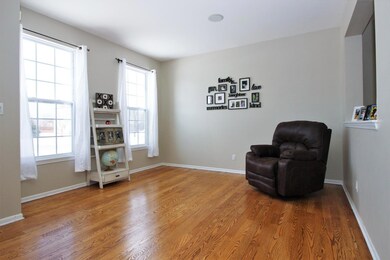
Estimated Value: $493,000 - $546,000
Highlights
- Above Ground Pool
- Deck
- Cathedral Ceiling
- Kahler Middle School Rated A-
- Recreation Room
- Formal Dining Room
About This Home
As of March 2022This exquisite 2-story boasts an exceptional amount of space with over 3,000 sq ft of finished living space, in addition to an unfinished basement. The brick facade and abundance of windows provide an unparalleled curb appeal. Natural light floods the entire home highlighting the solid hardwood floors that flow throughout much of the home. The kitchen is conveniently situated off the living room with space for an extended kitchen table and gorgeous cherry cabinets accented with granite countertops and tiled backsplash. 9' tall main floor ceilings make the home even more spacious. All 4 bedrooms are a generous size, especially the massive master suite, complete with a vaulted ceiling and dual sinks, soaking tub, and walk-in shower in the ensuite. An above ground pool just off the rear deck provides endless summer entertainment as will the nature trail located directly behind the home. In ceiling speakers throughout the home and a 3-car garage are both major bonuses.
Last Agent to Sell the Property
Realty Executives Premier License #RB14051346 Listed on: 02/07/2022

Home Details
Home Type
- Single Family
Est. Annual Taxes
- $4,368
Year Built
- Built in 2005
Lot Details
- 0.37 Acre Lot
- Lot Dimensions are 102 x 156
- Sprinkler System
HOA Fees
- $13 Monthly HOA Fees
Parking
- 3 Car Attached Garage
- Garage Door Opener
Home Design
- Brick Exterior Construction
- Vinyl Siding
Interior Spaces
- 3,024 Sq Ft Home
- 2-Story Property
- Cathedral Ceiling
- Living Room with Fireplace
- Formal Dining Room
- Recreation Room
- Basement
Kitchen
- Portable Gas Range
- Microwave
- Dishwasher
Bedrooms and Bathrooms
- 4 Bedrooms
- En-Suite Primary Bedroom
- Bathroom on Main Level
Laundry
- Laundry Room
- Laundry on main level
- Dryer
- Washer
Outdoor Features
- Above Ground Pool
- Deck
Utilities
- Cooling Available
- Forced Air Heating System
- Heating System Uses Natural Gas
Listing and Financial Details
- Assessor Parcel Number 451107278023000034
Community Details
Overview
- Hearthstone Sub Subdivision
Building Details
- Net Lease
Ownership History
Purchase Details
Home Financials for this Owner
Home Financials are based on the most recent Mortgage that was taken out on this home.Purchase Details
Home Financials for this Owner
Home Financials are based on the most recent Mortgage that was taken out on this home.Purchase Details
Home Financials for this Owner
Home Financials are based on the most recent Mortgage that was taken out on this home.Purchase Details
Home Financials for this Owner
Home Financials are based on the most recent Mortgage that was taken out on this home.Similar Homes in Dyer, IN
Home Values in the Area
Average Home Value in this Area
Purchase History
| Date | Buyer | Sale Price | Title Company |
|---|---|---|---|
| Abrams Scott | -- | Drake Andrew R | |
| Abrams Scott | -- | Drake Andrew R | |
| Flores Brian M | -- | Community Title Company | |
| Pedroza Antoinette | -- | Ticor Title Schererville |
Mortgage History
| Date | Status | Borrower | Loan Amount |
|---|---|---|---|
| Open | Abrams Scott | $360,000 | |
| Closed | Abrams Scott | $360,000 | |
| Previous Owner | Flores Brian M | $341,905 | |
| Previous Owner | Pedroza Antoinette | $300,000 |
Property History
| Date | Event | Price | Change | Sq Ft Price |
|---|---|---|---|---|
| 03/30/2022 03/30/22 | Sold | $450,000 | 0.0% | $149 / Sq Ft |
| 02/13/2022 02/13/22 | Pending | -- | -- | -- |
| 02/07/2022 02/07/22 | For Sale | $450,000 | +25.0% | $149 / Sq Ft |
| 11/01/2019 11/01/19 | Sold | $359,900 | 0.0% | $120 / Sq Ft |
| 10/04/2019 10/04/19 | Pending | -- | -- | -- |
| 08/29/2019 08/29/19 | For Sale | $359,900 | -- | $120 / Sq Ft |
Tax History Compared to Growth
Tax History
| Year | Tax Paid | Tax Assessment Tax Assessment Total Assessment is a certain percentage of the fair market value that is determined by local assessors to be the total taxable value of land and additions on the property. | Land | Improvement |
|---|---|---|---|---|
| 2024 | $11,879 | $493,500 | $93,200 | $400,300 |
| 2023 | $5,479 | $467,100 | $93,200 | $373,900 |
| 2022 | $5,602 | $456,400 | $103,500 | $352,900 |
| 2021 | $4,590 | $384,200 | $75,500 | $308,700 |
| 2020 | $4,368 | $361,900 | $75,500 | $286,400 |
| 2019 | $3,886 | $311,700 | $66,000 | $245,700 |
| 2018 | $3,897 | $309,900 | $66,000 | $243,900 |
| 2017 | $3,639 | $310,800 | $66,000 | $244,800 |
| 2016 | $3,709 | $311,900 | $66,000 | $245,900 |
| 2014 | $3,506 | $310,200 | $66,000 | $244,200 |
| 2013 | $3,507 | $306,300 | $66,000 | $240,300 |
Agents Affiliated with this Home
-
Judy Markovich Serocinski

Seller's Agent in 2022
Judy Markovich Serocinski
Realty Executives
(219) 508-3532
1 in this area
288 Total Sales
-
Jennifer Johnson-DeNardo

Buyer's Agent in 2022
Jennifer Johnson-DeNardo
Coldwell Banker Real Estate Gr
(708) 428-3297
2 in this area
15 Total Sales
-
Cynthia Villasenor

Seller's Agent in 2019
Cynthia Villasenor
McColly Real Estate
(219) 775-6441
2 in this area
387 Total Sales
Map
Source: Northwest Indiana Association of REALTORS®
MLS Number: GNR507052
APN: 45-11-07-278-023.000-034
- 1576 Hearthstone Ct
- 1246 Lily Ln
- 1459 Pentwater Ln
- 1278 Lily Ln
- 1293 Lily Ln
- 1320 Ludington Ln
- 802 Manistee Ave
- 1933 Northwinds Dr
- 1478 Mackinaw Place
- S OF E JERR Deer Creek Dr
- 1023 Kensington Ct
- 1943 Corinne Dr
- 1528 Muirfield Dr
- 1437 Schaller Ln
- 1081 Flagstone Dr
- 1234 Primrose Ln Unit 2R
- 1451 Joliet St
- 1856 Saturday Evening Ave
- 1496 Lakewood Ln
- 1059 Poppyfield Place
- 1597 Hearthstone Ct
- 1597 Hearthstone (Lot 47) Ct
- 1589 Hearthstone Ct
- 1589 Hearthstone (Lot 46) Ct
- 1581 Hearthstone Ct
- 1581 Hearthstone Ct
- 1661 Stillwater Ave
- 1499 Deer Creek Dr
- 1499 Deer Creek Dr Unit 38
- 1584 Deer Creek Dr Unit 39
- 1498 Deer Creek Dr
- 1669 Stillwater Ave
- 1573 Hearthstone Ct
- 1584 Hearthstone Ct
- 1584 Hearthstone Ct Unit 39
- 1498 Deer Creek Dr
- 1493 Deer Creek Dr
- 1490 Deer Creek Dr
- 1490 Deer Creek Dr
- 1565 Hearthstone (Lot 43) Ct
