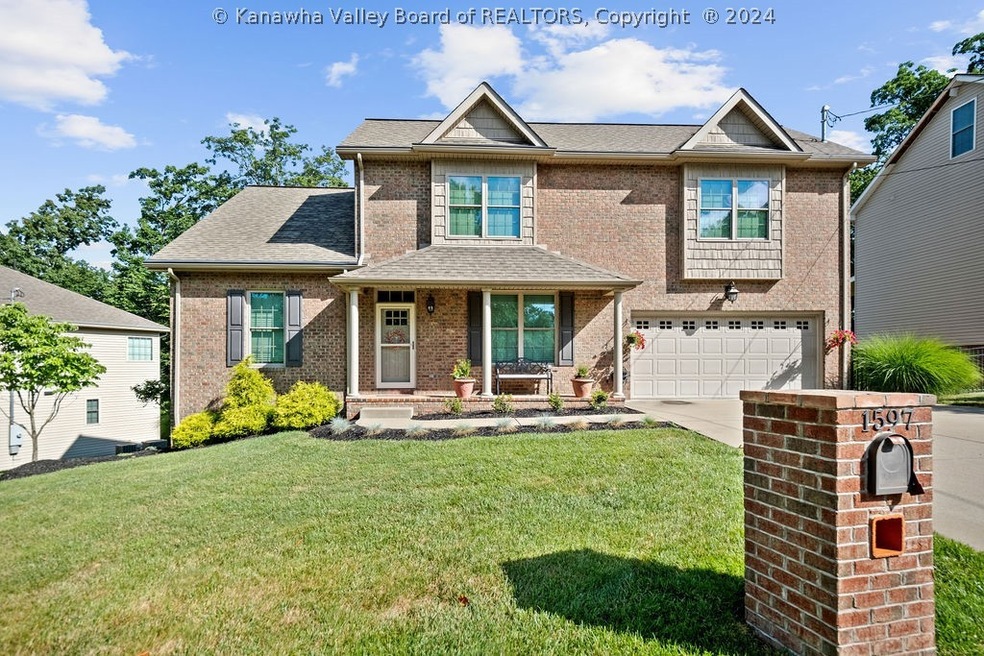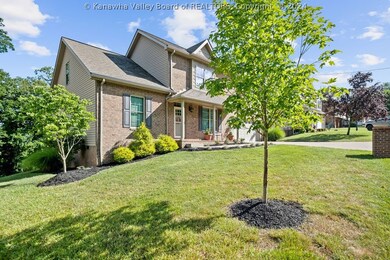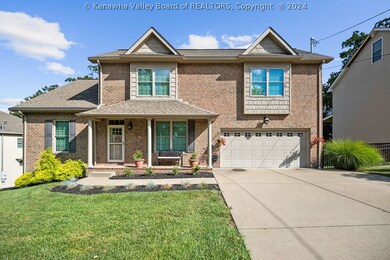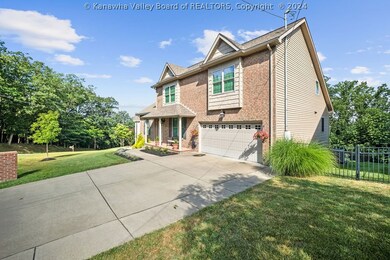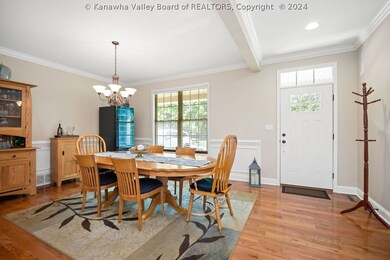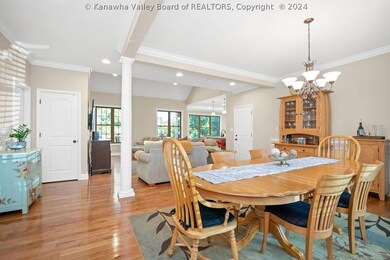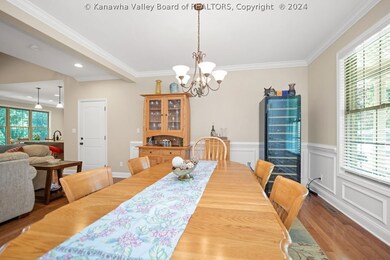
1597 Janet Place South Charleston, WV 25303
Highlights
- Deck
- Great Room
- Breakfast Area or Nook
- Wood Flooring
- No HOA
- Fenced Yard
About This Home
As of October 2024Stunning 2013 built two story house in South Charleston. This home offers two primary suites, one on each level. Large walk in closets for each primary! The open floor plan boasts a vaulted ceiling in the great room. The kitchen is complete with stainless steel appliances and granite countertops. Utility room is on the main floor. Fenced in yard and deck of the back are wonderful for outdoor enjoyment
Last Agent to Sell the Property
Berkshire Hathaway HS GER License #0028884 Listed on: 07/18/2024

Home Details
Home Type
- Single Family
Est. Annual Taxes
- $3,071
Year Built
- Built in 2013
Lot Details
- 10,454 Sq Ft Lot
- Fenced Yard
- Fenced
Parking
- 2 Car Attached Garage
Home Design
- Brick Exterior Construction
- Shingle Roof
- Composition Roof
- Aluminum Siding
Interior Spaces
- 2,653 Sq Ft Home
- 2-Story Property
- Insulated Windows
- Great Room
- Breakfast Area or Nook
Flooring
- Wood
- Carpet
Bedrooms and Bathrooms
- 4 Bedrooms
Home Security
- Home Security System
- Fire and Smoke Detector
Outdoor Features
- Deck
- Porch
Schools
- Montrose Elementary School
- S. Charleston Middle School
- S. Charleston High School
Utilities
- Cooling Available
- Forced Air Heating System
- Heat Pump System
- Cable TV Available
Community Details
- No Home Owners Association
Listing and Financial Details
- Assessor Parcel Number 22-0035-0189-0002-0000
Ownership History
Purchase Details
Home Financials for this Owner
Home Financials are based on the most recent Mortgage that was taken out on this home.Purchase Details
Home Financials for this Owner
Home Financials are based on the most recent Mortgage that was taken out on this home.Similar Homes in the area
Home Values in the Area
Average Home Value in this Area
Purchase History
| Date | Type | Sale Price | Title Company |
|---|---|---|---|
| Warranty Deed | $349,000 | -- | |
| Warranty Deed | $340,000 | -- |
Mortgage History
| Date | Status | Loan Amount | Loan Type |
|---|---|---|---|
| Open | $331,500 | New Conventional | |
| Previous Owner | $255,000 | New Conventional |
Property History
| Date | Event | Price | Change | Sq Ft Price |
|---|---|---|---|---|
| 10/31/2024 10/31/24 | Sold | $416,000 | -2.1% | $157 / Sq Ft |
| 08/27/2024 08/27/24 | Pending | -- | -- | -- |
| 07/18/2024 07/18/24 | For Sale | $425,000 | +21.8% | $160 / Sq Ft |
| 12/08/2014 12/08/14 | Sold | $349,000 | -2.8% | $131 / Sq Ft |
| 11/08/2014 11/08/14 | Pending | -- | -- | -- |
| 10/03/2014 10/03/14 | For Sale | $359,000 | +5.6% | $135 / Sq Ft |
| 08/01/2013 08/01/13 | Sold | $340,000 | -8.1% | $128 / Sq Ft |
| 07/02/2013 07/02/13 | Pending | -- | -- | -- |
| 04/23/2013 04/23/13 | For Sale | $369,900 | -- | $139 / Sq Ft |
Tax History Compared to Growth
Tax History
| Year | Tax Paid | Tax Assessment Tax Assessment Total Assessment is a certain percentage of the fair market value that is determined by local assessors to be the total taxable value of land and additions on the property. | Land | Improvement |
|---|---|---|---|---|
| 2024 | $3,131 | $191,520 | $18,120 | $173,400 |
| 2023 | $3,071 | $187,860 | $18,120 | $169,740 |
| 2022 | $3,071 | $187,860 | $18,120 | $169,740 |
| 2021 | $2,988 | $182,760 | $18,120 | $164,640 |
| 2020 | $3,015 | $184,440 | $18,120 | $166,320 |
| 2019 | $3,044 | $186,180 | $18,120 | $168,060 |
| 2018 | $2,803 | $187,860 | $18,120 | $169,740 |
| 2017 | $2,537 | $169,380 | $18,120 | $151,260 |
| 2016 | $2,540 | $169,380 | $18,120 | $151,260 |
| 2015 | $2,537 | $169,380 | $18,120 | $151,260 |
Agents Affiliated with this Home
-
Megan Callaghan
M
Seller's Agent in 2024
Megan Callaghan
Berkshire Hathaway HS GER
(304) 549-7138
66 Total Sales
-
Lora Vance

Buyer's Agent in 2024
Lora Vance
Keller Williams Realty Advantage
(304) 412-4819
274 Total Sales
-
E
Seller's Agent in 2014
Erin Clark
-
Denise Stricklen
D
Seller's Agent in 2013
Denise Stricklen
Old Colony
(304) 549-8228
208 Total Sales
-
Peggy White
P
Buyer's Agent in 2013
Peggy White
Old Colony
(304) 395-0619
234 Total Sales
Map
Source: Kanawha Valley Board of REALTORS®
MLS Number: 273147
APN: 22-35-01890003
- 1311 Martha Rd
- 617 Montrose Dr
- 689 Forest Cir
- 238 Sutherland Dr
- 606 Montrose Dr
- 246 Staunton Ave
- 407 South St
- 907 Geary Rd
- 300 Forest Cir
- 0 Harmony Ln
- 233 Henson Ave
- 226 Henson Ave
- 938 Harmony Ln
- 407 Rosemont Ave
- 303 Monroe St
- 2924 Fitzwater Dr
- 402 Mount Shadow Rd
- 727 Castlegate Rd
- 121 1st Ave
- 1125 Emerald Rd
