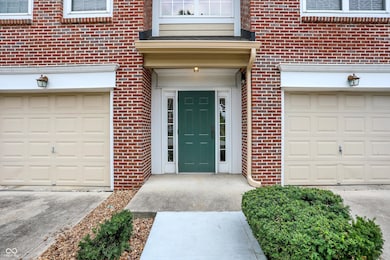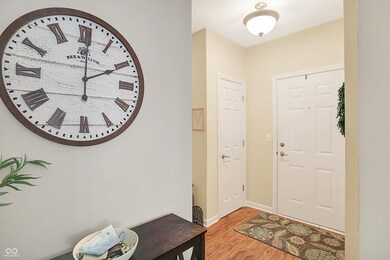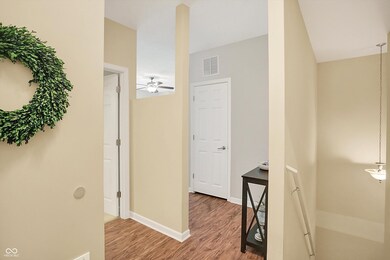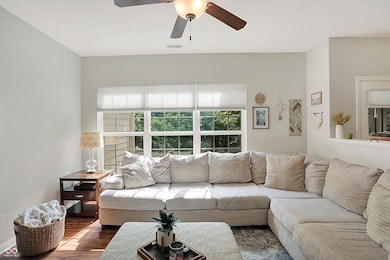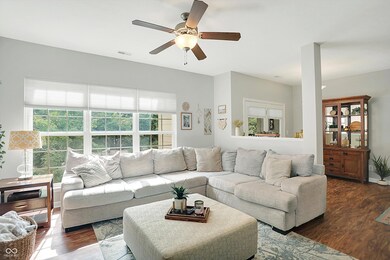
1597 Lacebark Dr Unit F Greenwood, IN 46143
Highlights
- Outdoor Pool
- Forest View
- 1 Car Attached Garage
- Sugar Grove Elementary School Rated A
- Cathedral Ceiling
- Walk-In Closet
About This Home
As of February 2025This stunning 2-bedroom, 2-bathroom condominium is the perfect place to call home, offering modern amenities and a welcoming atmosphere. With exterior and lawn maintenance included, you'll find more time to relax and enjoy your surroundings. The private 1-car garage ensures your vehicle is safe, while the screened-in balcony provides serene views of the woods, ideal for sipping morning coffee or unwinding in the evening. Inside, tall ceilings and a neutral color palette create a spacious, versatile environment filled with natural light from large windows. The community boasts exclusive perks such as clubhouse access, a beautiful pool, and a modern fitness facility, making it easy to stay active and socialize. The primary suite features dual closets for ample storage and a deep soaker tub for ultimate relaxation. This condominium truly embodies a lifestyle of comfort and convenience, making it an opportunity not to be missed. This must be the place!
Last Agent to Sell the Property
Highgarden Real Estate Brokerage Email: jbontrager@highgarden.com License #RB20001364 Listed on: 10/23/2024
Co-Listed By
Highgarden Real Estate Brokerage Email: jbontrager@highgarden.com License #RB21002395
Last Buyer's Agent
Yareli Aguilar-Zuniga
Mark Dietel Realty, LLC License #RB24001497
Property Details
Home Type
- Condominium
Est. Annual Taxes
- $1,250
Year Built
- Built in 2007
HOA Fees
- $330 Monthly HOA Fees
Parking
- 1 Car Attached Garage
Home Design
- Brick Exterior Construction
- Slab Foundation
- Cement Siding
Interior Spaces
- 1,506 Sq Ft Home
- 1-Story Property
- Cathedral Ceiling
- Paddle Fans
- Window Screens
- Entrance Foyer
- Storage
- Forest Views
Kitchen
- Breakfast Bar
- Electric Oven
- Built-In Microwave
- Dishwasher
- Disposal
Flooring
- Carpet
- Laminate
Bedrooms and Bathrooms
- 2 Bedrooms
- Walk-In Closet
- 2 Full Bathrooms
- Dual Vanity Sinks in Primary Bathroom
Laundry
- Laundry Room
- Laundry on main level
- Dryer
- Washer
Home Security
Pool
- Outdoor Pool
Schools
- Center Grove High School
Utilities
- Forced Air Heating System
- Gas Water Heater
Listing and Financial Details
- Tax Lot 410401024001024041
- Assessor Parcel Number 410401024001024041
- Seller Concessions Not Offered
Community Details
Overview
- Association fees include clubhouse, exercise room, insurance, laundry connection in unit, lawncare, ground maintenance, maintenance structure, maintenance, snow removal
- Pinehurst Subdivision
- The community has rules related to covenants, conditions, and restrictions
Security
- Fire and Smoke Detector
Ownership History
Purchase Details
Home Financials for this Owner
Home Financials are based on the most recent Mortgage that was taken out on this home.Purchase Details
Home Financials for this Owner
Home Financials are based on the most recent Mortgage that was taken out on this home.Purchase Details
Home Financials for this Owner
Home Financials are based on the most recent Mortgage that was taken out on this home.Similar Homes in the area
Home Values in the Area
Average Home Value in this Area
Purchase History
| Date | Type | Sale Price | Title Company |
|---|---|---|---|
| Warranty Deed | -- | Easy Title Insurance | |
| Warranty Deed | $194,000 | Ata National Title | |
| Warranty Deed | -- | Mvp National Title |
Mortgage History
| Date | Status | Loan Amount | Loan Type |
|---|---|---|---|
| Previous Owner | $176,400 | New Conventional | |
| Previous Owner | $164,000 | New Conventional | |
| Previous Owner | $133,120 | Adjustable Rate Mortgage/ARM |
Property History
| Date | Event | Price | Change | Sq Ft Price |
|---|---|---|---|---|
| 02/19/2025 02/19/25 | Sold | $196,000 | -1.5% | $130 / Sq Ft |
| 01/16/2025 01/16/25 | Pending | -- | -- | -- |
| 01/08/2025 01/08/25 | Price Changed | $199,000 | -1.7% | $132 / Sq Ft |
| 11/14/2024 11/14/24 | Price Changed | $202,500 | -3.1% | $134 / Sq Ft |
| 10/23/2024 10/23/24 | For Sale | $209,000 | -- | $139 / Sq Ft |
Tax History Compared to Growth
Tax History
| Year | Tax Paid | Tax Assessment Tax Assessment Total Assessment is a certain percentage of the fair market value that is determined by local assessors to be the total taxable value of land and additions on the property. | Land | Improvement |
|---|---|---|---|---|
| 2024 | $1,405 | $142,900 | $15,000 | $127,900 |
| 2023 | $1,250 | $135,500 | $15,000 | $120,500 |
| 2022 | $964 | $132,000 | $10,000 | $122,000 |
| 2021 | $655 | $113,400 | $10,000 | $103,400 |
| 2020 | $579 | $110,400 | $10,000 | $100,400 |
| 2019 | $456 | $102,100 | $10,000 | $92,100 |
| 2018 | $563 | $99,700 | $10,000 | $89,700 |
| 2017 | $697 | $120,000 | $35,000 | $85,000 |
| 2016 | $693 | $120,000 | $35,000 | $85,000 |
| 2014 | $895 | $120,000 | $35,000 | $85,000 |
| 2013 | $895 | $120,000 | $35,000 | $85,000 |
Agents Affiliated with this Home
-
Joseph Bontrager

Seller's Agent in 2025
Joseph Bontrager
Highgarden Real Estate
(317) 448-7064
3 in this area
39 Total Sales
-
Jacqueline Bontrager-McCann

Seller Co-Listing Agent in 2025
Jacqueline Bontrager-McCann
Highgarden Real Estate
(812) 374-2998
1 in this area
29 Total Sales
-
Y
Buyer's Agent in 2025
Yareli Aguilar-Zuniga
Mark Dietel Realty, LLC
Map
Source: MIBOR Broker Listing Cooperative®
MLS Number: 22008263
APN: 41-04-01-024-001.024-041
- 360 Hope Ct
- 1384 Horse Shoe Bend
- 543 Schooley Dr
- 3110 W Smith Valley Rd
- 3354 Johns Way
- 3368 Johns Way
- 793 Shepherds Way
- 828 Breaside Ln
- 1454 Woodfield Dr
- 1234 Breaside Cir
- 1563 Old Thicket Ct
- 3005 Olive Branch Rd
- 477 S Restin Rd
- 1502 Heron Ridge Blvd
- 1141 Lazio Ct
- 3015 Olive Branch Rd
- 1518 Valdarno Dr
- 1649 Woodfield Dr
- 3610 Eagle Emblem Ct
- 1630 Valdarno Dr

