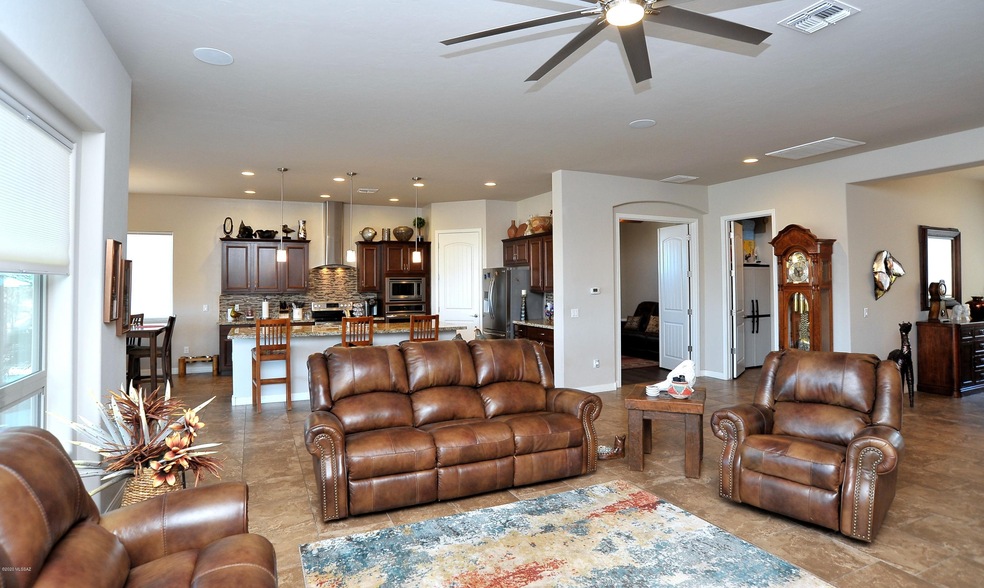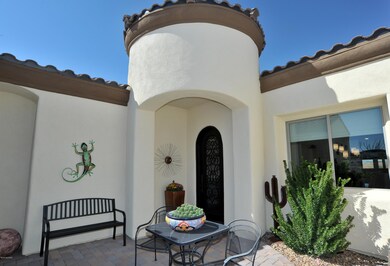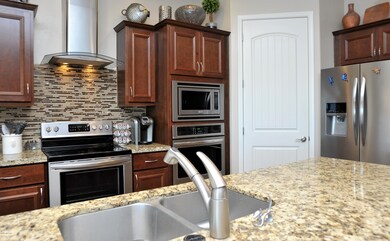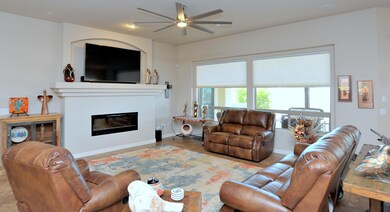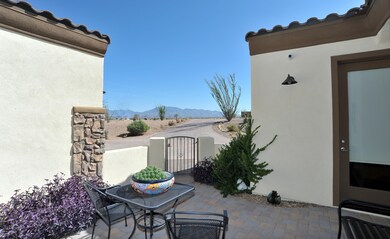
Highlights
- Newly Remodeled
- 3 Car Garage
- Reverse Osmosis System
- Acacia Elementary School Rated A
- RV Parking in Community
- Mountain View
About This Home
As of April 2024This 4 bedroom / Den and 3 bath home with an attached casita is located on almost an acre. Upgrades galore in this former model. Kitchen includes: 9' Island with granite countertops w/ seating for 5, upgraded cabinetry with backsplash. Stainless steel appliances, built in oven/microwave, undermount sink with spray faucet, Hood, range and Dishwasher. RV parking allowed, bring your toys. Brick paver driveway with additional parking Stone accent on 3 car garage, Front courtyard with brick pavers. Water softener, 240V 50 amp circuit for Spa. Escon Luxury front door. Block Wall, Professionally landscaped backyard with extra patio areas. Oversized covered patio extension. Pendant lighting, upgraded lighting and fans throughout. Laundry room with upper cabinets. 8' doors throughout.
Last Agent to Sell the Property
Danny Roth
Keller Williams Southern Arizona Listed on: 09/30/2020
Last Buyer's Agent
Danny Roth
Berkshire Hathaway Homeservices Premier Properties
Home Details
Home Type
- Single Family
Est. Annual Taxes
- $3,941
Year Built
- Built in 2016 | Newly Remodeled
Lot Details
- 0.83 Acre Lot
- Block Wall Fence
- Drip System Landscaping
- Landscaped with Trees
- Back and Front Yard
- Property is zoned Pima County - GR1
HOA Fees
- $15 Monthly HOA Fees
Home Design
- Contemporary Architecture
- Frame With Stucco
- Tile Roof
Interior Spaces
- 2,729 Sq Ft Home
- 1-Story Property
- Built In Speakers
- Sound System
- Ceiling height of 9 feet or more
- Ceiling Fan
- Self Contained Fireplace Unit Or Insert
- Double Pane Windows
- Low Emissivity Windows
- Great Room with Fireplace
- Formal Dining Room
- Den
- Ceramic Tile Flooring
- Mountain Views
- Laundry Room
Kitchen
- Breakfast Area or Nook
- Breakfast Bar
- Walk-In Pantry
- Electric Oven
- Electric Range
- Recirculated Exhaust Fan
- Microwave
- Dishwasher
- Stainless Steel Appliances
- Kitchen Island
- Disposal
- Reverse Osmosis System
Bedrooms and Bathrooms
- 4 Bedrooms
- Split Bedroom Floorplan
- Maid or Guest Quarters
- 3 Full Bathrooms
- Dual Vanity Sinks in Primary Bathroom
- Separate Shower in Primary Bathroom
- Soaking Tub
Home Security
- Alarm System
- Fire and Smoke Detector
Parking
- 3 Car Garage
- Garage Door Opener
- Paver Block
Accessible Home Design
- No Interior Steps
- Smart Technology
Outdoor Features
- Covered patio or porch
Schools
- Acacia Elementary School
- Old Vail Middle School
- Cienega High School
Utilities
- Zoned Heating and Cooling
- Electric Water Heater
- Water Softener
- Septic System
- High Speed Internet
- Phone Available
- Cable TV Available
Community Details
- Built by Cornerstone
- Andrada Ranch Estates Subdivision
- The community has rules related to deed restrictions
- RV Parking in Community
Ownership History
Purchase Details
Home Financials for this Owner
Home Financials are based on the most recent Mortgage that was taken out on this home.Purchase Details
Home Financials for this Owner
Home Financials are based on the most recent Mortgage that was taken out on this home.Purchase Details
Home Financials for this Owner
Home Financials are based on the most recent Mortgage that was taken out on this home.Purchase Details
Home Financials for this Owner
Home Financials are based on the most recent Mortgage that was taken out on this home.Purchase Details
Similar Homes in Vail, AZ
Home Values in the Area
Average Home Value in this Area
Purchase History
| Date | Type | Sale Price | Title Company |
|---|---|---|---|
| Warranty Deed | $661,500 | Catalina Title Agency | |
| Warranty Deed | -- | Catalina Title Agency | |
| Warranty Deed | $478,000 | Catalina Title Agency | |
| Warranty Deed | $478,000 | Catalina Title Agency | |
| Interfamily Deed Transfer | -- | None Available | |
| Special Warranty Deed | -- | None Listed On Document | |
| Special Warranty Deed | $386,000 | Title Security Agency Llc | |
| Cash Sale Deed | $928,000 | None Available |
Mortgage History
| Date | Status | Loan Amount | Loan Type |
|---|---|---|---|
| Open | $529,200 | New Conventional | |
| Previous Owner | $378,000 | New Conventional | |
| Previous Owner | $390,100 | VA | |
| Previous Owner | $394,299 | VA |
Property History
| Date | Event | Price | Change | Sq Ft Price |
|---|---|---|---|---|
| 04/05/2024 04/05/24 | Sold | $661,500 | -0.5% | $243 / Sq Ft |
| 03/10/2024 03/10/24 | Pending | -- | -- | -- |
| 01/12/2024 01/12/24 | For Sale | $665,000 | +39.1% | $245 / Sq Ft |
| 11/17/2020 11/17/20 | Sold | $478,000 | 0.0% | $175 / Sq Ft |
| 10/18/2020 10/18/20 | Pending | -- | -- | -- |
| 09/30/2020 09/30/20 | For Sale | $478,000 | +23.8% | $175 / Sq Ft |
| 10/09/2017 10/09/17 | Sold | $386,000 | 0.0% | $158 / Sq Ft |
| 09/09/2017 09/09/17 | Pending | -- | -- | -- |
| 07/01/2017 07/01/17 | For Sale | $386,000 | -- | $158 / Sq Ft |
Tax History Compared to Growth
Tax History
| Year | Tax Paid | Tax Assessment Tax Assessment Total Assessment is a certain percentage of the fair market value that is determined by local assessors to be the total taxable value of land and additions on the property. | Land | Improvement |
|---|---|---|---|---|
| 2024 | $4,336 | $30,417 | -- | -- |
| 2023 | $4,249 | $28,969 | $0 | $0 |
| 2022 | $4,026 | $27,589 | $0 | $0 |
| 2021 | $4,133 | $25,024 | $0 | $0 |
| 2020 | $3,980 | $25,024 | $0 | $0 |
| 2019 | $3,941 | $33,842 | $0 | $0 |
| 2018 | $4,120 | $2,142 | $0 | $0 |
| 2017 | $329 | $2,142 | $0 | $0 |
| 2016 | $321 | $2,142 | $0 | $0 |
| 2015 | $344 | $2,285 | $0 | $0 |
Agents Affiliated with this Home
-
J
Seller's Agent in 2024
John Powell
Help-U-Sell The Powell Group
-
Christina Esala

Buyer's Agent in 2024
Christina Esala
Tierra Antigua Realty
(520) 400-0904
5 in this area
530 Total Sales
-
Tammy Borgmeyer

Buyer Co-Listing Agent in 2024
Tammy Borgmeyer
Tierra Antigua Realty
(520) 954-9641
1 in this area
49 Total Sales
-
D
Seller's Agent in 2020
Danny Roth
Keller Williams Southern Arizona
-
Nancy Howery
N
Buyer's Agent in 2017
Nancy Howery
Long Realty
(860) 235-5870
2 in this area
34 Total Sales
Map
Source: MLS of Southern Arizona
MLS Number: 22024450
APN: 305-40-1340
- 1599 N Blazing Saddle Rd Unit 28
- 1569 N Blazing Saddle Rd Unit 30
- 1499 N Blazing Saddle Rd Unit 32
- 1415 N Range Rider Place Unit 35
- 1568 N Cattle Tank Dr Unit 64
- 1356 N Range Rider Place
- 1508 N Cattle Tank Dr Unit 62
- 4016 E Andrada Rd
- 1228 Range Rider Place
- 1204 N Range Rider Place
- 1216 N Range Rider Place
- 3335 E Canyoneer Place
- 3337 E Wet Sand Place
- 0 No Address Available 3 Unit 22514055
- 3335 E Canyoneer Dr
- 3295 E Shade Rock Place
- 19293 S Sonoita Hwy
- 20371 S Sonoita Hwy Unit 7
- 893 N Drystone Ct
- 13940 E Hay Bale Trail
