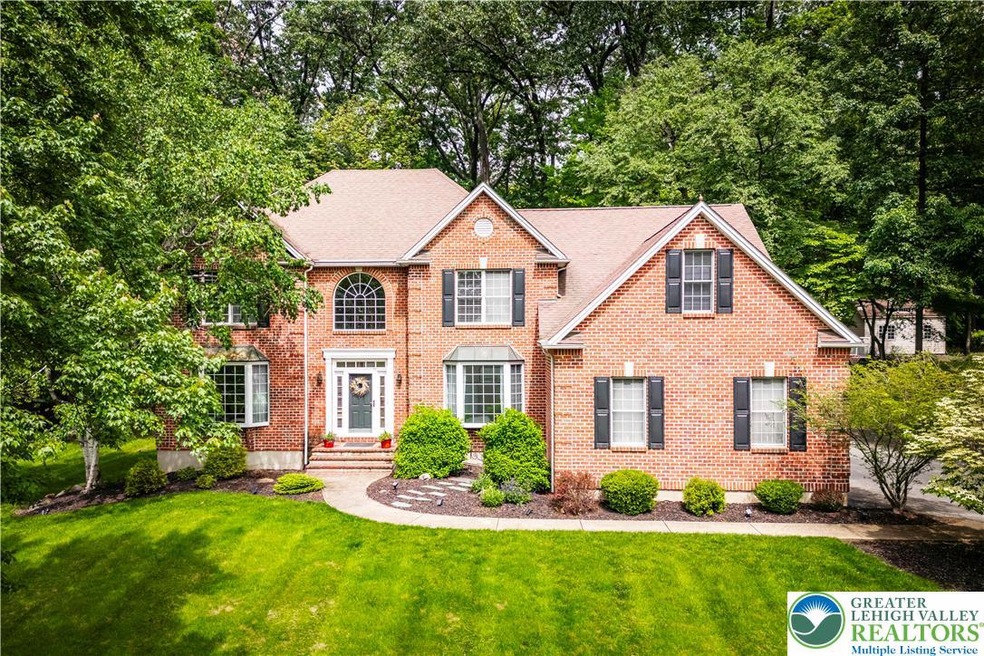
1597 Woodfield Dr Bethlehem, PA 18015
Lower Saucon Township NeighborhoodHighlights
- Deck
- 3 Car Attached Garage
- Walk-In Closet
- Family Room with Fireplace
- Brick or Stone Mason
- Heating Available
About This Home
As of July 2025OPEN HOUSE! SUNDAY JUNE 1! Overlooking the hills of the prestigious Woodfields & Lehigh's Goodman Campus, this distinguished Saucon Valley home - now available. With over 4,000 sq ft of living space & on nearly 1/2 acre, this stunning brick home features a gourmet kitchen w/ granite, SS appliances, center island w/ seating for 3, pantry and neighboring breakfast room with skylight just steps from the rear deck. The family room features a gorgeous cathedral ceiling with 2 skylights, crown moulding, recessed lighting, ceiling fan & a cozy gas fireplace. Formal dining, living room, & private office all hold the timeless, classic aesthetic that lives throughout the home. Upstairs, the primary suite features a stunning tray ceiling w/ contrasting paint effect, custom walk in closet, and boutique-style dressing room. Through french doors you find the en suite bath with features including a soaking tub, double vanity plus makeup vanity station, glass enclosed shower, linen closet, cathedral ceiling and tile floor. Three addt'l bedrooms & full bathroom complete the 2nd floor. The finished lower level adds an impressive 940 sq feet of living space that includes an additional family room, kitchenette with full wet bar & table space, bedroom with 2 closets, and added full bathroom. Outdoor features include mature landscaping, a secluded wooden deck overlooking the backyard, and a 3 car garage. Close to Lehigh Athletic & Goodman Stadium, Saucon Valley Country Club & The Promenade Shops.
Home Details
Home Type
- Single Family
Est. Annual Taxes
- $9,747
Year Built
- Built in 1998
Lot Details
- 0.46 Acre Lot
- Property is zoned 19R20
Parking
- 3 Car Attached Garage
Home Design
- Brick or Stone Mason
- Vinyl Siding
Interior Spaces
- 2-Story Property
- Gas Log Fireplace
- Family Room with Fireplace
- Basement Fills Entire Space Under The House
Kitchen
- Microwave
- Dishwasher
Bedrooms and Bathrooms
- 5 Bedrooms
- Walk-In Closet
Laundry
- Laundry on main level
- Electric Dryer Hookup
Schools
- Saucon Valley Elementary School
- Saucon Valley High School
Additional Features
- Deck
- Heating Available
Community Details
- Woodfields Subdivision
Similar Homes in the area
Home Values in the Area
Average Home Value in this Area
Mortgage History
| Date | Status | Loan Amount | Loan Type |
|---|---|---|---|
| Open | $25,000 | Credit Line Revolving | |
| Open | $362,131 | Stand Alone Refi Refinance Of Original Loan | |
| Closed | $386,044 | Unknown | |
| Closed | $403,750 | Purchase Money Mortgage |
Property History
| Date | Event | Price | Change | Sq Ft Price |
|---|---|---|---|---|
| 07/28/2025 07/28/25 | Sold | $745,000 | 0.0% | $169 / Sq Ft |
| 06/04/2025 06/04/25 | Off Market | $745,000 | -- | -- |
| 05/27/2025 05/27/25 | For Sale | $745,000 | -- | $169 / Sq Ft |
Tax History Compared to Growth
Tax History
| Year | Tax Paid | Tax Assessment Tax Assessment Total Assessment is a certain percentage of the fair market value that is determined by local assessors to be the total taxable value of land and additions on the property. | Land | Improvement |
|---|---|---|---|---|
| 2025 | $1,480 | $137,000 | $25,500 | $111,500 |
| 2024 | $9,672 | $137,000 | $25,500 | $111,500 |
| 2023 | $9,672 | $137,000 | $25,500 | $111,500 |
| 2022 | $9,504 | $137,000 | $25,500 | $111,500 |
| 2021 | $9,641 | $137,000 | $25,500 | $111,500 |
| 2020 | $9,812 | $137,000 | $25,500 | $111,500 |
| 2019 | $9,812 | $137,000 | $25,500 | $111,500 |
| 2018 | $9,689 | $137,000 | $25,500 | $111,500 |
| 2017 | $9,443 | $137,000 | $25,500 | $111,500 |
| 2016 | -- | $137,000 | $25,500 | $111,500 |
| 2015 | -- | $137,000 | $25,500 | $111,500 |
| 2014 | -- | $137,000 | $25,500 | $111,500 |
Agents Affiliated with this Home
-
Daniel Witt

Seller's Agent in 2025
Daniel Witt
Keller Williams Allentown
(610) 462-3280
8 in this area
227 Total Sales
-
Timothy Dodge
T
Buyer's Agent in 2025
Timothy Dodge
Real of Pennsylvania
(484) 264-1397
3 in this area
50 Total Sales
Map
Source: Greater Lehigh Valley REALTORS®
MLS Number: 756950
APN: Q6-3-20-0719
- 1643 Woodfield Dr
- 2602 Saddleback Ln
- 6390 Springhouse Path
- 2604 Saddleback Ln
- 2612 Saddleback Ln
- 2609 Saddleback Ln
- 2607 Saddleback Ln
- 6445 Springhouse Path
- 2610 Saddleback Ln
- 3655 Hickory Hill Rd
- 2071 Pleasant Dr
- 1908 Carriage Knoll Dr
- 3580 North Dr
- 1970 Carriage Knoll Dr
- 1965 Quarter Mile Rd
- 1966 Peach Tree Ln
- 1560 Surrey Rd
- 1386 Nace Ave
- 3862 Pennsylvania 378
- 1373 Puggy Ln
