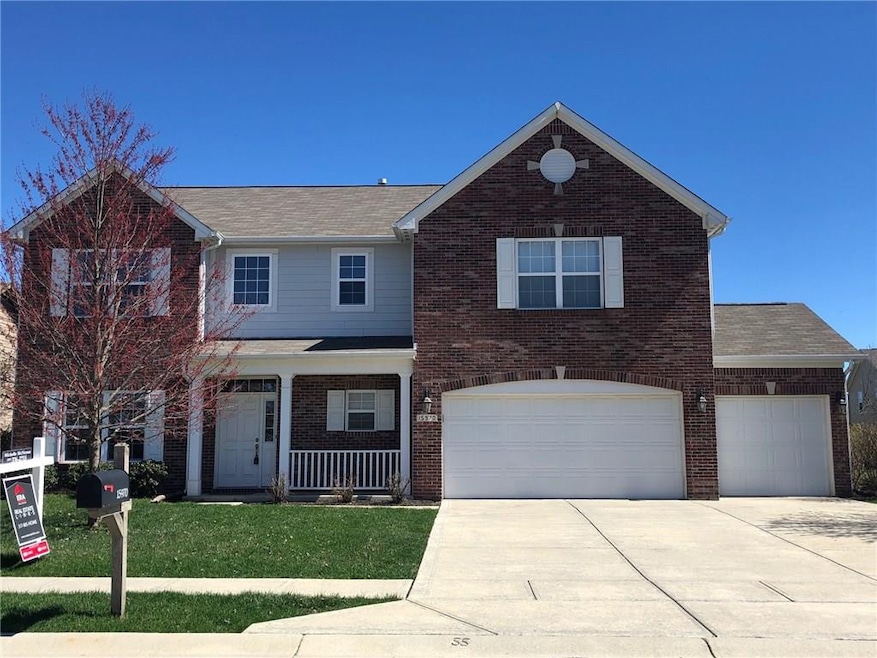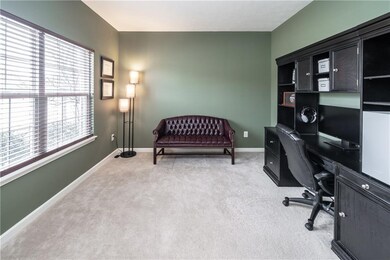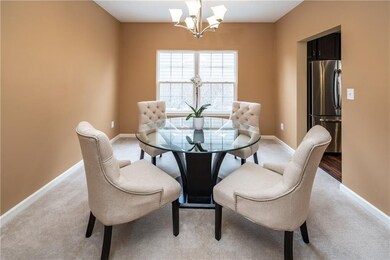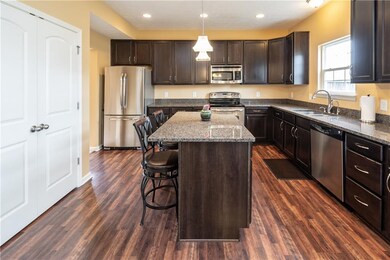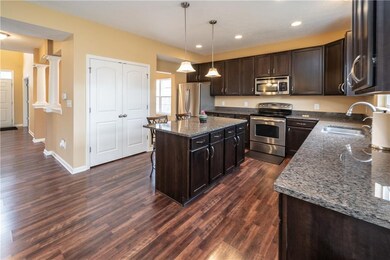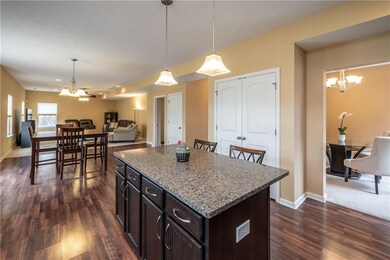
15970 Bounds Dr Noblesville, IN 46062
West Noblesville NeighborhoodEstimated Value: $471,722 - $476,000
Highlights
- Vaulted Ceiling
- Traditional Architecture
- Covered patio or porch
- Noble Crossing Elementary School Rated A-
- Community Pool
- Formal Dining Room
About This Home
As of June 2019PRICED BELOW MARKET! Immaculate 1 owner home!! Home offers 4 bedroom, 2 ½ baths plus spacious loft for play room or hobby space! Large master bedroom has walk in his/her closets & vaulted ceilings. Master bath includes double sinks, shower & separate garden tub. Main level welcomes you with a 2 story foyer, office w/ double doors, formal dining room, kitchen w/island, breakfast bar, SS appliances, granite counter tops & pantry, along with eat in kitchen & large family room pre-wired for surround sound. Open floor plan perfect for entertaining! Reverse Osmosis system, alarm system, Cat 6a cabling. Roof –Only 3 years old! Community has pool, walking trails, playground, & acres of green space. Come see this home in person....move in ready!
Home Details
Home Type
- Single Family
Est. Annual Taxes
- $2,864
Year Built
- Built in 2010
Lot Details
- 9,148
Parking
- 3 Car Attached Garage
- Driveway
Home Design
- Traditional Architecture
- Brick Exterior Construction
- Slab Foundation
- Cement Siding
- Concrete Perimeter Foundation
Interior Spaces
- 2-Story Property
- Woodwork
- Vaulted Ceiling
- Vinyl Clad Windows
- Window Screens
- Formal Dining Room
- Attic Access Panel
Kitchen
- Electric Oven
- Microwave
- Dishwasher
- Disposal
Bedrooms and Bathrooms
- 4 Bedrooms
- Walk-In Closet
Home Security
- Security System Leased
- Fire and Smoke Detector
Utilities
- Forced Air Heating and Cooling System
- Heating System Uses Gas
- Programmable Thermostat
- Gas Water Heater
- Multiple Phone Lines
Additional Features
- Covered patio or porch
- 9,148 Sq Ft Lot
Listing and Financial Details
- Assessor Parcel Number 291010006008000013
Community Details
Overview
- Association fees include maintenance, parkplayground, pool, management, snow removal
- Twin Oaks Subdivision
- Property managed by Ardsley Mgmt
- The community has rules related to covenants, conditions, and restrictions
Recreation
- Community Pool
Ownership History
Purchase Details
Home Financials for this Owner
Home Financials are based on the most recent Mortgage that was taken out on this home.Purchase Details
Home Financials for this Owner
Home Financials are based on the most recent Mortgage that was taken out on this home.Purchase Details
Similar Homes in Noblesville, IN
Home Values in the Area
Average Home Value in this Area
Purchase History
| Date | Buyer | Sale Price | Title Company |
|---|---|---|---|
| Page Christine L | -- | None Available | |
| Doan Vu | -- | None Available | |
| Westport Homes Inc | -- | None Available |
Mortgage History
| Date | Status | Borrower | Loan Amount |
|---|---|---|---|
| Closed | Page Christine L | $243,300 | |
| Closed | Page Christine L | $242,400 | |
| Previous Owner | Doan Vu | $188,295 |
Property History
| Date | Event | Price | Change | Sq Ft Price |
|---|---|---|---|---|
| 06/18/2019 06/18/19 | Sold | $303,000 | -1.6% | $96 / Sq Ft |
| 05/16/2019 05/16/19 | Pending | -- | -- | -- |
| 05/14/2019 05/14/19 | Price Changed | $307,999 | -0.6% | $97 / Sq Ft |
| 04/09/2019 04/09/19 | Price Changed | $309,999 | -3.1% | $98 / Sq Ft |
| 03/12/2019 03/12/19 | For Sale | $320,000 | -- | $101 / Sq Ft |
Tax History Compared to Growth
Tax History
| Year | Tax Paid | Tax Assessment Tax Assessment Total Assessment is a certain percentage of the fair market value that is determined by local assessors to be the total taxable value of land and additions on the property. | Land | Improvement |
|---|---|---|---|---|
| 2024 | $4,653 | $372,900 | $65,800 | $307,100 |
| 2023 | $4,653 | $374,100 | $65,800 | $308,300 |
| 2022 | $4,129 | $319,900 | $65,800 | $254,100 |
| 2021 | $3,348 | $261,800 | $65,800 | $196,000 |
| 2020 | $3,226 | $245,900 | $65,800 | $180,100 |
| 2019 | $2,957 | $236,600 | $50,800 | $185,800 |
| 2018 | $3,008 | $235,000 | $50,800 | $184,200 |
| 2017 | $2,885 | $235,100 | $50,800 | $184,300 |
| 2016 | $2,695 | $222,600 | $50,800 | $171,800 |
| 2014 | $2,580 | $214,200 | $52,400 | $161,800 |
| 2013 | $2,580 | $215,900 | $52,400 | $163,500 |
Agents Affiliated with this Home
-
Erika Frantz

Seller's Agent in 2019
Erika Frantz
Berkshire Hathaway Home
(317) 557-8979
37 in this area
463 Total Sales
-
Michelle McNemar

Seller Co-Listing Agent in 2019
Michelle McNemar
Berkshire Hathaway Home
(317) 376-2715
18 in this area
62 Total Sales
-
Non-BLC Member
N
Buyer's Agent in 2019
Non-BLC Member
MIBOR REALTOR® Association
(317) 956-1912
-
I
Buyer's Agent in 2019
IUO Non-BLC Member
Non-BLC Office
Map
Source: MIBOR Broker Listing Cooperative®
MLS Number: MBR21626220
APN: 29-10-10-006-008.000-013
- 15898 Bounds Dr
- 15762 Hargray Dr
- 6064 Bartley Dr
- 15675 Myland Dr
- 6037 Porter Ln
- 16457 Anderson Way
- 5635 Pennycress Dr
- 5540 Arrowgrass Ct
- 15493 Kennewick Bend
- 16264 Red Clover Ln
- 0 E 156th St Unit MBR22011732
- 5300 Veranda Dr
- 5264 Veranda Dr
- 5422 Portman Dr
- 5682 Castor Way
- 6645 Braemar Ave N
- 15341 Montfort Dr
- 16857 Palmetto Way
- 16768 Maraschino Dr
- 6672 Braemar Ave S
- 15970 Bounds Dr
- 15958 Bounds Dr
- 15980 Bounds Dr
- 15953 Plains Rd
- 15946 Bounds Dr
- 6131 Boundary Dr
- 15941 Plains Rd
- 15929 Plains Rd
- 15917 Plains Rd
- 16004 Bounds Ct
- 6115 Boundary Dr
- 15934 Bounds Dr
- 15905 Plains Rd
- 16018 Bounds Ct
- 15922 Bounds Dr
- 16021 Bounds Ct
- 16001 Plains Rd
- 15950 Plains Rd
- 15914 Plains Rd
