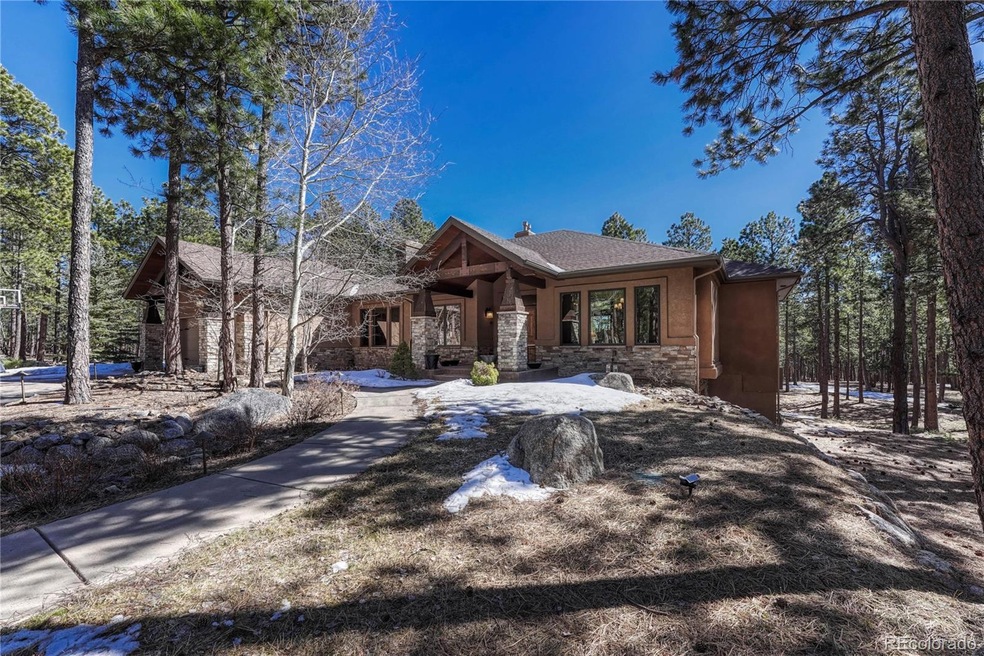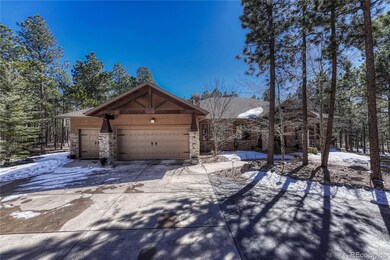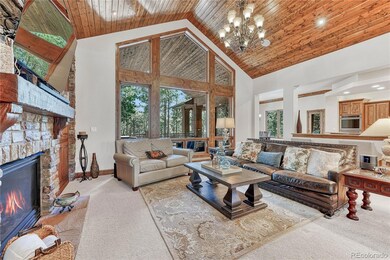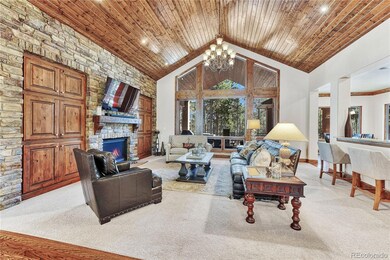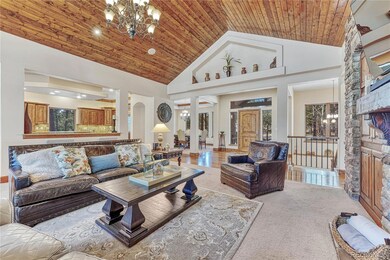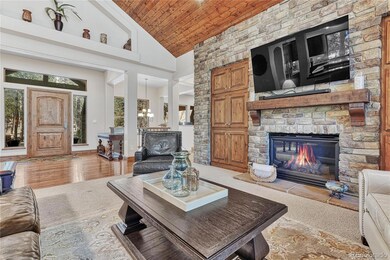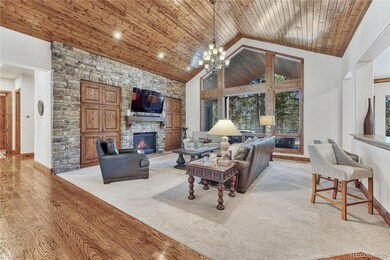
15971 Waving Branch Way Colorado Springs, CO 80908
Estimated Value: $1,633,914 - $1,720,000
Highlights
- Primary Bedroom Suite
- Gated Community
- Open Floorplan
- Ray E Kilmer Elementary School Rated A-
- 3.04 Acre Lot
- Clubhouse
About This Home
As of May 2024An Exquisite Colorado style custom home is available in A prestigious, treed and gated community* High Forest Ranch*. With 3 acres, this beautiful Lot provides you with all the peace and privacy you would expect from Living on this luxury cul-de-sac. This home Speaks to Colorado with well appointed Knotty Alder Vaulted ceilings, Trim, grand cabinetry and solid doors throughout. The Great Room frames a beautiful natural forest view allowing You enjoy the serenity while sitting at the Stone fireplace. Here you can enjoy A beautiful snowy day, or a doe and her fawn bedded down for a nap. The massive gourmet kitchen will amaze you with it's abundance of Custom Cabinetry, Extensive Upgraded Granite countertops, Double Ovens and Prep Sink and separate Coffee Bar in the Butler's pantry. Gather in the formal dining room or eat in the walkout nook. It's always lovely to eat out on your back covered deck and feel the great outdoors. You will enjoy working in your spacious office that gazes through your mature pines. Retiring to your Suite is a true delight as this room is massive with room for all your furniture and extra large bed. Snuggle in with your Fireplace Or slip into your spas jetted tub for luxuriating bubble bath. Your custom closet is an exquisite delight. For a good movie or ball game, head down to your walk out Basement with a Game room, wet bar and Plenty of open space. From there walk out to the back patio where you will have space for your hot tub and A flagstone gathering area and more. To the side are some raised bed gardens. The basement has 3 good sized bedrooms and 2 finished bathrooms. Hidden treasures include: oversized 3 car garage With high ceilings and elite epoxy flooring, voice-activated window coverings, well Filtration ultraviolet system,10K in landscaping lighting, Central vac, Radon mitigation reading every 10 minutes, bidet toilets, house humidifier, Clubhouse, 2 fishing ponds, acres of green space and hiking trails, Hwy 83 And so much more.
Last Agent to Sell the Property
Coldwell Banker Realty BK License #100007867 Listed on: 03/17/2024

Home Details
Home Type
- Single Family
Est. Annual Taxes
- $5,071
Year Built
- Built in 2003
Lot Details
- 3.04 Acre Lot
- Cul-De-Sac
- Many Trees
- Garden
- Property is zoned PUD
HOA Fees
- $255 Monthly HOA Fees
Parking
- 3 Car Attached Garage
- Driveway
Home Design
- Frame Construction
- Composition Roof
- Radon Mitigation System
Interior Spaces
- 1-Story Property
- Open Floorplan
- Wet Bar
- Central Vacuum
- Vaulted Ceiling
- Ceiling Fan
- Smart Window Coverings
- Entrance Foyer
- Family Room with Fireplace
- 2 Fireplaces
- Great Room with Fireplace
Kitchen
- Eat-In Kitchen
- Double Convection Oven
- Microwave
- Dishwasher
- Kitchen Island
- Granite Countertops
- Disposal
Flooring
- Wood
- Carpet
- Vinyl
Bedrooms and Bathrooms
- 4 Bedrooms | 1 Main Level Bedroom
- Fireplace in Bedroom
- Primary Bedroom Suite
- Walk-In Closet
- Jack-and-Jill Bathroom
- Hydromassage or Jetted Bathtub
Basement
- Walk-Out Basement
- Basement Fills Entire Space Under The House
- 3 Bedrooms in Basement
Eco-Friendly Details
- Smoke Free Home
Outdoor Features
- Deck
- Covered patio or porch
- Exterior Lighting
Schools
- Ray E. Kilmer Elementary School
- Lewis-Palmer Middle School
- Lewis-Palmer High School
Utilities
- Forced Air Heating and Cooling System
- Humidifier
- Heating System Uses Natural Gas
- Natural Gas Connected
- Gas Water Heater
- High Speed Internet
Listing and Financial Details
- Exclusions: Sellers personal property,, washer, dryer, grills, patio furniture, TVs and brackets, BB Hoop,
- Assessor Parcel Number 61260-03-022
Community Details
Overview
- High Forest Ranch HOA, Phone Number (719) 592-9333
- High Forest Ranch Subdivision
- Seasonal Pond
Recreation
- Community Playground
- Trails
Additional Features
- Clubhouse
- Gated Community
Ownership History
Purchase Details
Home Financials for this Owner
Home Financials are based on the most recent Mortgage that was taken out on this home.Purchase Details
Home Financials for this Owner
Home Financials are based on the most recent Mortgage that was taken out on this home.Purchase Details
Home Financials for this Owner
Home Financials are based on the most recent Mortgage that was taken out on this home.Purchase Details
Home Financials for this Owner
Home Financials are based on the most recent Mortgage that was taken out on this home.Purchase Details
Home Financials for this Owner
Home Financials are based on the most recent Mortgage that was taken out on this home.Purchase Details
Home Financials for this Owner
Home Financials are based on the most recent Mortgage that was taken out on this home.Similar Homes in Colorado Springs, CO
Home Values in the Area
Average Home Value in this Area
Purchase History
| Date | Buyer | Sale Price | Title Company |
|---|---|---|---|
| Buhl William W | $1,650,000 | None Listed On Document | |
| Cartus Financial Corporation | $1,650,000 | None Listed On Document | |
| Hussein Amr | $1,323,500 | First American Title | |
| Florek Thomas Wayne | -- | Lawyers Title | |
| Florek T Wayne | $900,000 | Land Title | |
| Scott Building Inc | $175,000 | Land Title |
Mortgage History
| Date | Status | Borrower | Loan Amount |
|---|---|---|---|
| Open | Buhl William W | $1,215,000 | |
| Previous Owner | Hussein Amr | $900,000 | |
| Previous Owner | Florek Thomas Wayne | $1,515,000 | |
| Previous Owner | Florek Thomas Wayne | $1,019,475 | |
| Previous Owner | Florek T Wayne | $585,000 | |
| Previous Owner | Scott Building Inc | $72,905 | |
| Previous Owner | Scott Building Inc | $50,000 | |
| Previous Owner | Scott Building Inc | $555,000 |
Property History
| Date | Event | Price | Change | Sq Ft Price |
|---|---|---|---|---|
| 05/30/2024 05/30/24 | Sold | $1,650,000 | -2.1% | $319 / Sq Ft |
| 04/17/2024 04/17/24 | Pending | -- | -- | -- |
| 03/17/2024 03/17/24 | For Sale | $1,685,000 | -- | $326 / Sq Ft |
Tax History Compared to Growth
Tax History
| Year | Tax Paid | Tax Assessment Tax Assessment Total Assessment is a certain percentage of the fair market value that is determined by local assessors to be the total taxable value of land and additions on the property. | Land | Improvement |
|---|---|---|---|---|
| 2024 | $5,543 | $94,230 | $24,380 | $69,850 |
| 2023 | $5,543 | $94,230 | $24,380 | $69,850 |
| 2022 | $5,071 | $79,520 | $19,530 | $59,990 |
| 2021 | $4,789 | $81,810 | $20,090 | $61,720 |
| 2020 | $4,644 | $75,760 | $16,810 | $58,950 |
| 2019 | $4,442 | $75,760 | $16,810 | $58,950 |
| 2018 | $3,868 | $65,640 | $14,760 | $50,880 |
| 2017 | $3,889 | $65,640 | $14,760 | $50,880 |
| 2016 | $3,798 | $63,440 | $15,130 | $48,310 |
| 2015 | $4,343 | $63,440 | $15,130 | $48,310 |
| 2014 | $4,340 | $60,420 | $15,130 | $45,290 |
Agents Affiliated with this Home
-
Alphie Hutmacher
A
Seller's Agent in 2024
Alphie Hutmacher
Coldwell Banker Realty BK
(719) 550-2500
6 in this area
134 Total Sales
-
Jason Daniels

Buyer's Agent in 2024
Jason Daniels
Finch & Gable Real Estate Company
(719) 999-8900
10 in this area
256 Total Sales
Map
Source: REcolorado®
MLS Number: 7715398
APN: 61260-03-022
- 16092 Waving Branch Way
- 4760 Hidden Rock Rd
- 16182 Timber Meadow Dr
- 3930 Serenity Place
- 4415 Hidden Rock Rd
- 3781 Mountain Dance Dr
- 4602 High Forest Rd
- 15575 Winding Trail Rd
- 16395 Cherry Crossing Dr
- 3398 Bark Tree Trail
- 3144 Promise Point
- 16145 Open Sky Way
- 3258 Bark Tree Trail
- 16954 Horizon Ridge Trail
- 16924 Horizon Ridge Trail
- 16864 Horizon Ridge Trail
- 3429 Blue Heron Spring Ln
- 15120 State Highway 83
- 15120 Highway 83
- 4850 Settlers Ranch Rd
- 15931 Waving Branch Way
- 15971 Waving Branch Way
- 16011 Waving Branch Way
- 15972 Waving Branch Way
- 16012 Waving Branch Way
- 15932 Waving Branch Way
- 15950 Forest Light Dr
- 16032 Timber Meadow Dr
- 16051 Waving Branch Way
- 15910 Forest Light Dr
- 16062 Timber Meadow Dr
- 16052 Waving Branch Way
- 4061 High Forest Rd
- 15825 Winding Trail Rd
- 4121 High Forest Rd
- 15875 Winding Trail Rd
- 15925 Winding Trail Rd
- 4181 High Forest Rd
- 16092 Timber Meadow Dr
- 4001 High Forest Rd
