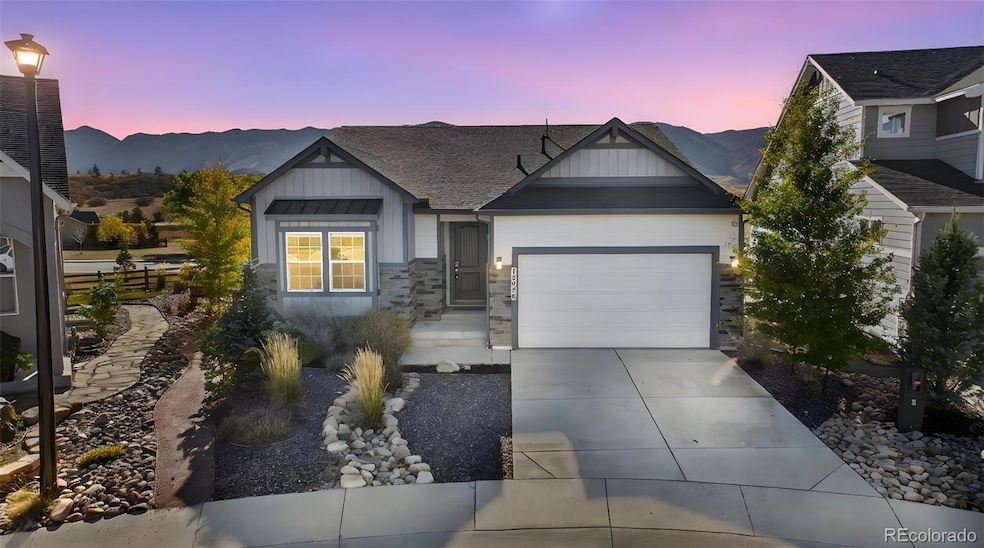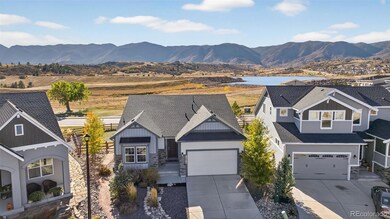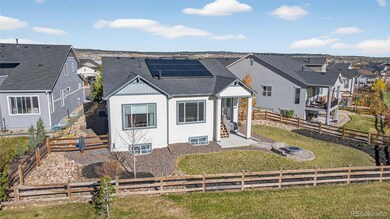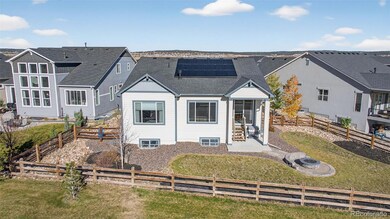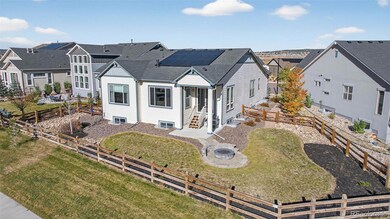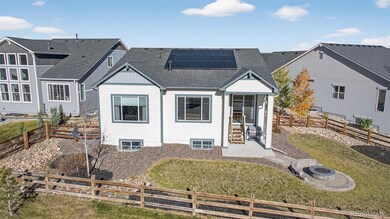15972 Lake Mist Dr Monument, CO 80132
Estimated payment $4,950/month
Highlights
- Primary Bedroom Suite
- Open Floorplan
- Quartz Countertops
- Bear Creek Elementary School Rated A
- High Ceiling
- Home Office
About This Home
Welcome home to this stunning Classic Homes “Daybreak” floor plan in the highly sought-after Forest Lakes community of Monument! Built in 2019, this beautiful home blends modern design, functional living spaces, and timeless quality. This home offers 5 bedrooms, 4 bathrooms, and a spacious 2-car garage.
Step inside to find an inviting open-concept layout filled with natural light. The main-level primary suite offers a peaceful retreat with a luxurious ensuite bath and walk-in closet. The gourmet kitchen features solid-surface countertops, stainless steel appliances, a large island, and a walk-in pantry — perfect for everyday living and entertaining alike.
Downstairs, the expansive finished basement provides plenty of room for recreation, a media area, or guest accommodations, while still leaving flexible space for storage or future customization.
Enjoy the Colorado outdoors on the covered patio, with a fenced backyard and views of the foothills. The Forest Lakes neighborhood is known for its walking trails, community parks, and easy access to the private lakes, making it one of Monument’s premier places to live.
Listing Agent
eXp Realty, LLC Brokerage Phone: 719-888-2793 License #40043774 Listed on: 10/23/2025

Home Details
Home Type
- Single Family
Est. Annual Taxes
- $5,368
Year Built
- Built in 2019
Lot Details
- 8,427 Sq Ft Lot
- Partially Fenced Property
- Landscaped
- Level Lot
- Property is zoned PUD
HOA Fees
- $40 Monthly HOA Fees
Parking
- 2 Car Attached Garage
Home Design
- Frame Construction
- Composition Roof
- Wood Siding
Interior Spaces
- 1-Story Property
- Open Floorplan
- Wet Bar
- High Ceiling
- Family Room with Fireplace
- Living Room
- Dining Room
- Home Office
- Laundry Room
Kitchen
- Walk-In Pantry
- Oven
- Range
- Microwave
- Dishwasher
- Kitchen Island
- Quartz Countertops
Flooring
- Carpet
- Laminate
- Tile
Bedrooms and Bathrooms
- 5 Bedrooms | 2 Main Level Bedrooms
- Primary Bedroom Suite
- Walk-In Closet
Finished Basement
- Basement Fills Entire Space Under The House
- 3 Bedrooms in Basement
Eco-Friendly Details
- Solar Heating System
Outdoor Features
- Covered Patio or Porch
- Fire Pit
Schools
- Bear Creek Elementary School
- Lewis-Palmer Middle School
- Lewis-Palmer High School
Utilities
- Forced Air Heating and Cooling System
- Heating System Uses Natural Gas
- Natural Gas Connected
- High Speed Internet
Listing and Financial Details
- Exclusions: refrigerator, washer, dryer, wine fridge in basement, seller's personal property
- Assessor Parcel Number 71274-03-021
Community Details
Overview
- Association fees include trash
- Forest Lakes Residential Owners Association, Phone Number (719) 389-0700
- Built by Classic Homes
- Forest Lakes Subdivision, Daybreak Floorplan
Recreation
- Community Playground
- Park
Map
Home Values in the Area
Average Home Value in this Area
Tax History
| Year | Tax Paid | Tax Assessment Tax Assessment Total Assessment is a certain percentage of the fair market value that is determined by local assessors to be the total taxable value of land and additions on the property. | Land | Improvement |
|---|---|---|---|---|
| 2025 | $5,368 | $59,900 | -- | -- |
| 2024 | $5,156 | $55,160 | $9,650 | $45,510 |
| 2022 | $4,111 | $35,660 | $7,420 | $28,240 |
| 2021 | $4,243 | $36,680 | $7,630 | $29,050 |
| 2020 | $4,123 | $34,770 | $6,810 | $27,960 |
| 2019 | $3,729 | $28,410 | $28,410 | $0 |
Property History
| Date | Event | Price | List to Sale | Price per Sq Ft |
|---|---|---|---|---|
| 10/23/2025 10/23/25 | For Sale | $845,000 | -- | $198 / Sq Ft |
Purchase History
| Date | Type | Sale Price | Title Company |
|---|---|---|---|
| Warranty Deed | $576,300 | Capstone Title Services Llc |
Mortgage History
| Date | Status | Loan Amount | Loan Type |
|---|---|---|---|
| Open | $565,228 | VA |
Source: REcolorado®
MLS Number: 8775446
APN: 71274-03-021
- 15812 Lake Mist Dr
- 15794 Blue Pearl Ct
- 15764 Blue Pearl Ct
- 15644 Blue Pearl Ct
- 2362 Pelican Bay Dr
- 15776 Native Willow Dr
- 2332 Pelican Bay Dr
- 2325 Coyote Mint Dr
- 16270 Mountain Flax Dr
- 3102 Waterfront Dr
- 16015 Mountain Flax Dr
- 2164 Coyote Mint Dr
- 2266 Prairie Smoke Dr
- 2159 Indian Balsam Dr
- 3255 Waterfront Dr
- 3270 Waterfront Dr
- 16435 Fairchild Ave
- 16478 Mountain Flax Dr
- 2845 Arnold Ave
- 16270 Mountain Flax Dr
- 2326 Shoshone Valley Trail
- 16112 Old Forest Point
- 17155 Mountain Lake Dr
- 15329 Monument Ridge Ct
- 14707 Allegiance Dr
- 868 Timber Lakes Grove
- 806 Century Ln
- 734 Hillview Rd
- 13631 Shepard Heights
- 235 Winding Meadow Way
- 740 Sage Forest Ln
- 93 Clear Pass View
- 13280 Trolley View
- 185 Polaris Point Loop
- 765 Diamond Rim Dr
- 50 Spectrum Loop
- 972 Fire Rock Place
- 1050 Milano Point Point
- 2775 Crooked Vine Ct
