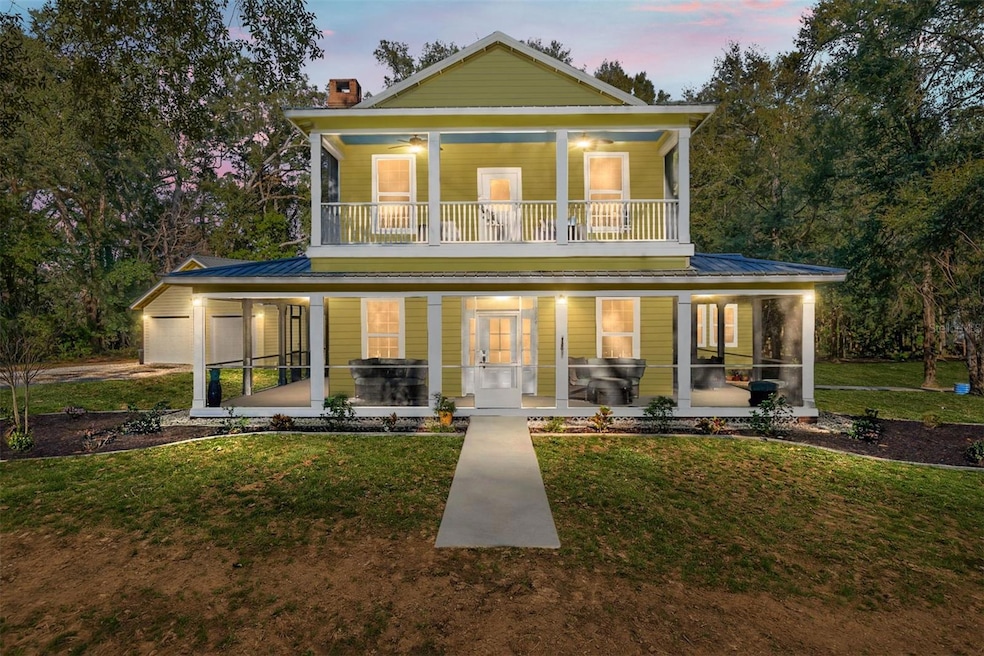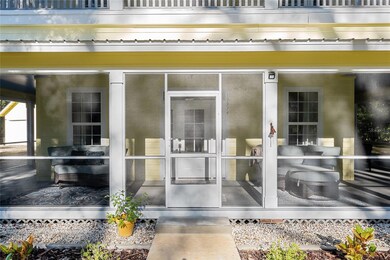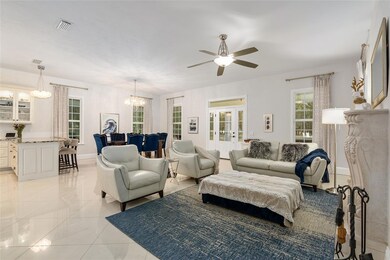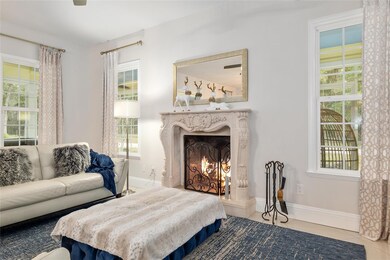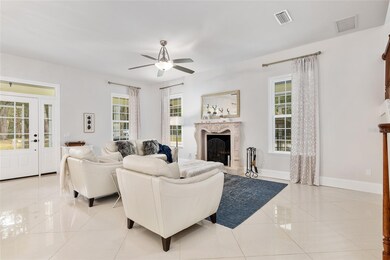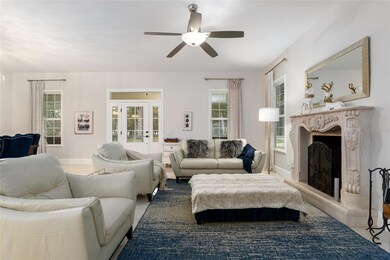15974 SW 111th Ave Archer, FL 32618
Highlights
- View of Trees or Woods
- Open Floorplan
- Living Room with Fireplace
- 15.03 Acre Lot
- Deck
- Wooded Lot
About This Home
As of June 2024Welcome to southern charm and tranquility on 15 acres in Archer. As you drive through the gated entrance, the landscape unfolds before you, offering both security and a sense of seclusion. The 3,130 sq ft, 2-story farmhouse has 4 bedrooms and 3 bathrooms. For the automotive enthusiast, the property features not only an oversized 2-car garage but also a 30'x50' ancillary garage with 14' sidewalls and an 11,000 lb asymmetrical arm car lift. The outdoor amenities include a 6’ cedar dry sauna and covered entertaining area with a fireplace. A unique touch to this property is the tree fort equipped with AC, presenting the possibility of office space. Step inside, and you'll find open-concept living space with marble-like tile and custom wood cabinetry in the kitchen. Bosch stainless steel appliances, an island, and a large walk-in pantry. 10 foot ceilings on both floors with European lighting fixtures. The first floor has a bedroom with travertine-tiled bathroom, a sunlit library, and living room with a wood-burning fireplace. The second floor has a spacious primary bedroom offering access to a private screened balcony, two walk-in closets, and an ensuite bathroom with a large walk-in shower, double sinks, and ample counter and cabinet space with travertine tile. Two additional bedrooms on the second floor share a hall bathroom. The Trex composite front porch, screened for year-round enjoyment, is the ideal spot to unwind. Discover the captivating beauty of walking trails that wind through the property, providing a perfect opportunity to immerse yourself in nature. A penned front fence adds to the functionality of this remarkable home. Fully fenced property with four gates (three on Solar panels), front double gate. Metal roof. 25 minutes to Shands, North Florida Regional Hospital and UF.
Last Agent to Sell the Property
PEPINE REALTY Brokerage Phone: 352-226-8474 License #3154941

Home Details
Home Type
- Single Family
Est. Annual Taxes
- $7,549
Year Built
- Built in 2008
Lot Details
- 15.03 Acre Lot
- Lot Dimensions are 1324 x 497
- Dirt Road
- Southwest Facing Home
- Wire Fence
- Wooded Lot
- Landscaped with Trees
Parking
- 2 Car Garage
- Oversized Parking
- Garage Door Opener
- Circular Driveway
Home Design
- Bi-Level Home
- Slab Foundation
- Wood Frame Construction
- Metal Roof
- HardiePlank Type
Interior Spaces
- 3,130 Sq Ft Home
- Open Floorplan
- Built-In Features
- High Ceiling
- Ceiling Fan
- Wood Burning Fireplace
- Rods
- Living Room with Fireplace
- Combination Dining and Living Room
- Den
- Views of Woods
Kitchen
- Range
- Dishwasher
- Solid Surface Countertops
- Solid Wood Cabinet
Flooring
- Carpet
- Tile
- Travertine
Bedrooms and Bathrooms
- 4 Bedrooms
- Primary Bedroom Upstairs
- Split Bedroom Floorplan
- Walk-In Closet
- 3 Full Bathrooms
Laundry
- Laundry closet
- Dryer
- Washer
Outdoor Features
- Balcony
- Deck
- Covered patio or porch
- Exterior Lighting
- Separate Outdoor Workshop
- Shed
- Private Mailbox
Schools
- Archer Elementary School
- Oak View Middle School
- Newberry High School
Utilities
- Forced Air Zoned Heating and Cooling System
- Thermostat
- 1 Water Well
- Electric Water Heater
- Water Softener
- 1 Septic Tank
Community Details
- No Home Owners Association
Listing and Financial Details
- Visit Down Payment Resource Website
- Assessor Parcel Number 04654-002-000
Map
Home Values in the Area
Average Home Value in this Area
Property History
| Date | Event | Price | Change | Sq Ft Price |
|---|---|---|---|---|
| 06/03/2024 06/03/24 | Sold | $970,000 | -2.9% | $310 / Sq Ft |
| 05/18/2024 05/18/24 | Pending | -- | -- | -- |
| 05/03/2024 05/03/24 | Price Changed | $999,000 | -9.2% | $319 / Sq Ft |
| 05/02/2024 05/02/24 | For Sale | $1,100,000 | 0.0% | $351 / Sq Ft |
| 04/22/2024 04/22/24 | Pending | -- | -- | -- |
| 01/07/2024 01/07/24 | For Sale | $1,100,000 | +185.7% | $351 / Sq Ft |
| 03/07/2022 03/07/22 | Off Market | $385,000 | -- | -- |
| 04/22/2016 04/22/16 | Sold | $385,000 | -3.7% | $123 / Sq Ft |
| 03/23/2016 03/23/16 | Pending | -- | -- | -- |
| 08/12/2015 08/12/15 | For Sale | $399,900 | -- | $128 / Sq Ft |
Tax History
| Year | Tax Paid | Tax Assessment Tax Assessment Total Assessment is a certain percentage of the fair market value that is determined by local assessors to be the total taxable value of land and additions on the property. | Land | Improvement |
|---|---|---|---|---|
| 2024 | $7,549 | $389,538 | -- | -- |
| 2023 | $7,549 | $378,193 | $0 | $0 |
| 2022 | $7,286 | $367,178 | $0 | $0 |
| 2021 | $7,130 | $356,484 | $0 | $0 |
| 2020 | $7,029 | $351,562 | $0 | $0 |
| 2019 | $7,062 | $343,658 | $0 | $0 |
| 2018 | $6,779 | $337,250 | $0 | $0 |
| 2017 | $6,812 | $330,320 | $0 | $0 |
| 2016 | $7,119 | $299,300 | $0 | $0 |
| 2015 | $7,227 | $302,100 | $0 | $0 |
| 2014 | $6,191 | $300,200 | $0 | $0 |
| 2013 | -- | $303,000 | $45,100 | $257,900 |
Mortgage History
| Date | Status | Loan Amount | Loan Type |
|---|---|---|---|
| Previous Owner | $422,500 | VA | |
| Previous Owner | $285,000 | VA | |
| Previous Owner | $306,600 | New Conventional | |
| Previous Owner | $300,000 | Unknown |
Deed History
| Date | Type | Sale Price | Title Company |
|---|---|---|---|
| Warranty Deed | $950,000 | Gator Title | |
| Warranty Deed | $385,000 | 1St Quality Title Llc | |
| Warranty Deed | $160,000 | Attorney | |
| Warranty Deed | $45,000 | -- | |
| Warranty Deed | $12,000 | -- | |
| Warranty Deed | $24,000 | -- |
Source: Stellar MLS
MLS Number: GC518417
APN: 04654-002-000
- 000 SW Cr 241
- Lot 3 SW 170th St
- 11202 SW 170th St
- 10316 SW 170th St
- 10404 SW 170th St
- 0 SW 120th Ave
- 14717 SW 120th Ave
- 0 SW Archer Rd
- Unassigned Florida 24
- Lot 2 SW 170th St
- 14170 SW 132nd Place
- 13882 SW 130th Ave
- 0 SW 182nd St
- 8506 SW 135 Ln
- 17561 SW Archer Rd
- 15003 SW 79th Place
- 9113 SW 132nd St
- 7421 SW 164th St
- 14403 SW 170th St
- 14221 SW 143rd St
