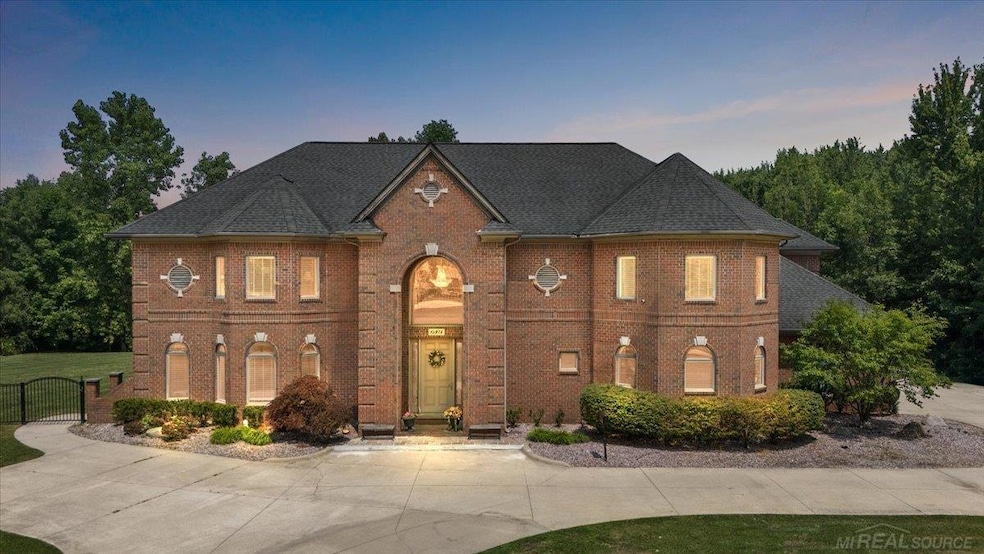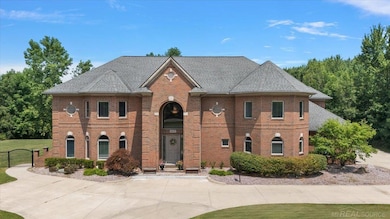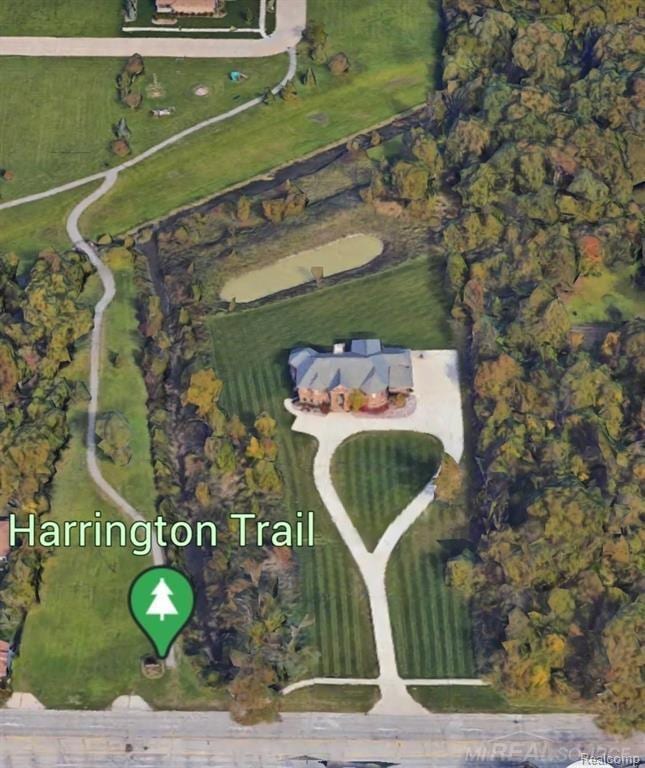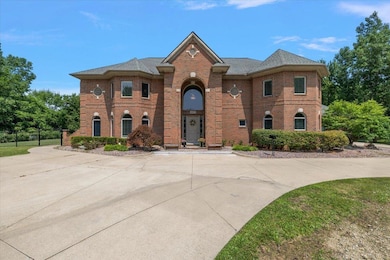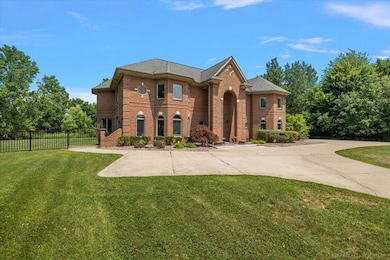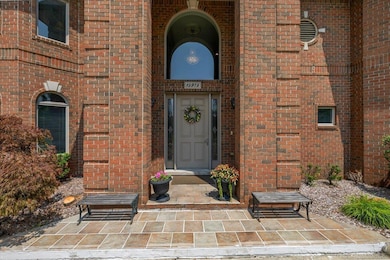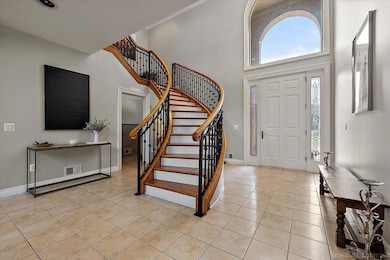15975 E 14 Mile Rd Fraser, MI 48026
Estimated payment $6,117/month
Highlights
- Greenhouse
- 3.14 Acre Lot
- Pond
- Fraser High School Rated 9+
- Colonial Architecture
- 1-minute walk to Harrington Trails Park
About This Home
RARE Luxury Estate on 3.14 Private Acres in the Heart of Fraser! Nestled behind a long, paved circle driveway, this full brick, steel-beam constructed home offers the ultimate in privacy, space, and high-end living. Every room features an en-suite bathroom and oversized walk-in closets, including a breathtaking 1,000+ sq ft primary suite with dual walk-in closets and a spa-like bath with jetted tub, upgraded tile, and separate shower. Entertain in style with a custom wine bar featuring a wine fridge, and ice maker, or gather in the chef’s kitchen featuring granite counters, solid wood cabinets, gas range, and double oven. Enjoy hardwood floors, stacked crown molding, solid wood doors, and surround sound throughout. The expansive laundry room offers abundant storage, while the large playroom and private office with exterior entry add unmatched functionality. A separate guest suite offers privacy and exterior access. The heated/cooled third floor provides additional storage, and a full security system with cameras offers peace of mind. Step outside to a serene backyard oasis with a private pond, fenced yard, 10x12 greenhouse, and a spacious patio ideal for entertaining. Enjoy the large raised bed garden area overlooking the private pond including a play house for the kids. Walkable to city parks, trails, shopping, and dining—this one-of-a-kind luxury home must be seen to be fully appreciated!
Home Details
Home Type
- Single Family
Est. Annual Taxes
Year Built
- Built in 2004
Lot Details
- 3.14 Acre Lot
- Lot Dimensions are 193x710
- Fenced Yard
- Fenced
- Cleared Lot
- Garden
Home Design
- Colonial Architecture
- Brick Exterior Construction
- Slab Foundation
Interior Spaces
- 6,618 Sq Ft Home
- Wet Bar
- Furnished
- Sound System
- Bar Fridge
- Cathedral Ceiling
- Ceiling Fan
- Gas Fireplace
- Window Treatments
- Entryway
- Living Room with Fireplace
- Formal Dining Room
- Home Office
- Loft
- Home Security System
Kitchen
- Breakfast Area or Nook
- Eat-In Kitchen
- Oven or Range
- Microwave
- Dishwasher
- Disposal
Flooring
- Wood
- Carpet
- Ceramic Tile
Bedrooms and Bathrooms
- 4 Bedrooms
- Main Floor Bedroom
- Walk-In Closet
- In-Law or Guest Suite
- Bathroom on Main Level
- Whirlpool Bathtub
- Hydromassage or Jetted Bathtub
Laundry
- Laundry Room
- Laundry on upper level
- Dryer
- Washer
Parking
- 3.5 Car Direct Access Garage
- Garage Door Opener
Outdoor Features
- Access to stream, creek or river
- Property is near a pond
- Pond
- Patio
- Greenhouse
- Shed
- Porch
Utilities
- Forced Air Heating and Cooling System
- Humidifier
- Heating System Uses Natural Gas
- Gas Water Heater
Community Details
- Tennis Courts
- Community Playground
- Park
Listing and Financial Details
- Assessor Parcel Number 03-11-31-383-010
Map
Home Values in the Area
Average Home Value in this Area
Tax History
| Year | Tax Paid | Tax Assessment Tax Assessment Total Assessment is a certain percentage of the fair market value that is determined by local assessors to be the total taxable value of land and additions on the property. | Land | Improvement |
|---|---|---|---|---|
| 2025 | $14,364 | $349,500 | $0 | $0 |
| 2024 | $13,694 | $311,500 | $0 | $0 |
| 2023 | $13,149 | $283,900 | $0 | $0 |
| 2022 | $12,837 | $265,500 | $0 | $0 |
| 2021 | $11,477 | $253,700 | $0 | $0 |
| 2020 | $11,089 | $247,500 | $0 | $0 |
| 2019 | $2,255 | $242,600 | $0 | $0 |
| 2018 | $12,267 | $229,100 | $0 | $0 |
| 2017 | $10,886 | $214,671 | $48,856 | $165,815 |
| 2016 | $10,512 | $215,867 | $0 | $0 |
| 2015 | -- | $178,025 | $0 | $0 |
| 2013 | $9,277 | $150,877 | $0 | $0 |
| 2011 | -- | $165,464 | $62,501 | $102,963 |
Property History
| Date | Event | Price | Change | Sq Ft Price |
|---|---|---|---|---|
| 08/18/2025 08/18/25 | Pending | -- | -- | -- |
| 08/06/2025 08/06/25 | Price Changed | $899,000 | -2.8% | $136 / Sq Ft |
| 07/19/2025 07/19/25 | For Sale | $925,000 | +58.7% | $140 / Sq Ft |
| 07/19/2021 07/19/21 | Sold | $583,000 | -11.5% | $106 / Sq Ft |
| 06/03/2021 06/03/21 | Pending | -- | -- | -- |
| 05/24/2021 05/24/21 | Price Changed | $658,800 | -4.2% | $120 / Sq Ft |
| 05/12/2021 05/12/21 | Price Changed | $688,000 | -1.5% | $125 / Sq Ft |
| 05/03/2021 05/03/21 | Price Changed | $698,800 | -4.1% | $127 / Sq Ft |
| 04/26/2021 04/26/21 | Price Changed | $728,800 | -2.7% | $133 / Sq Ft |
| 04/16/2021 04/16/21 | For Sale | $748,800 | 0.0% | $136 / Sq Ft |
| 03/20/2013 03/20/13 | Rented | $3,100 | +8.8% | -- |
| 03/20/2013 03/20/13 | Under Contract | -- | -- | -- |
| 01/11/2013 01/11/13 | For Rent | $2,850 | -- | -- |
Purchase History
| Date | Type | Sale Price | Title Company |
|---|---|---|---|
| Warranty Deed | $583,000 | Liberty Title | |
| Interfamily Deed Transfer | -- | Sterling Title Agency | |
| Quit Claim Deed | -- | None Available | |
| Quit Claim Deed | -- | None Available | |
| Deed | $150,000 | -- | |
| Deed | $86,000 | -- |
Mortgage History
| Date | Status | Loan Amount | Loan Type |
|---|---|---|---|
| Previous Owner | $548,000 | New Conventional | |
| Previous Owner | $388,000 | Unknown | |
| Previous Owner | $433,000 | Fannie Mae Freddie Mac | |
| Previous Owner | $481,000 | Unknown |
Source: Michigan Multiple Listing Service
MLS Number: 50182128
APN: 03-11-31-383-010
- 15991 Toulouse
- 15801 Toulouse Unit 6
- 15860 Luxemburg
- 15958 Kingston Dr
- 15991 Princeton Ct
- 33420 Utica Rd
- 16202 Pine Ridge Dr N
- 16405 Erin
- 16380 Erin
- 15743 Greenview
- 33781 Sunrise Dr
- 15524 Cambridge Dr
- 34130 Utica Rd
- 31790 Forrest
- 34167 Garfield Cir Unit 1
- 32620 Gloede Dr
- 31745 Schoolcraft
- 14833 Jenny Dr
- 34460 Giannetti Dr
- 16546 Woodlane Unit 2
