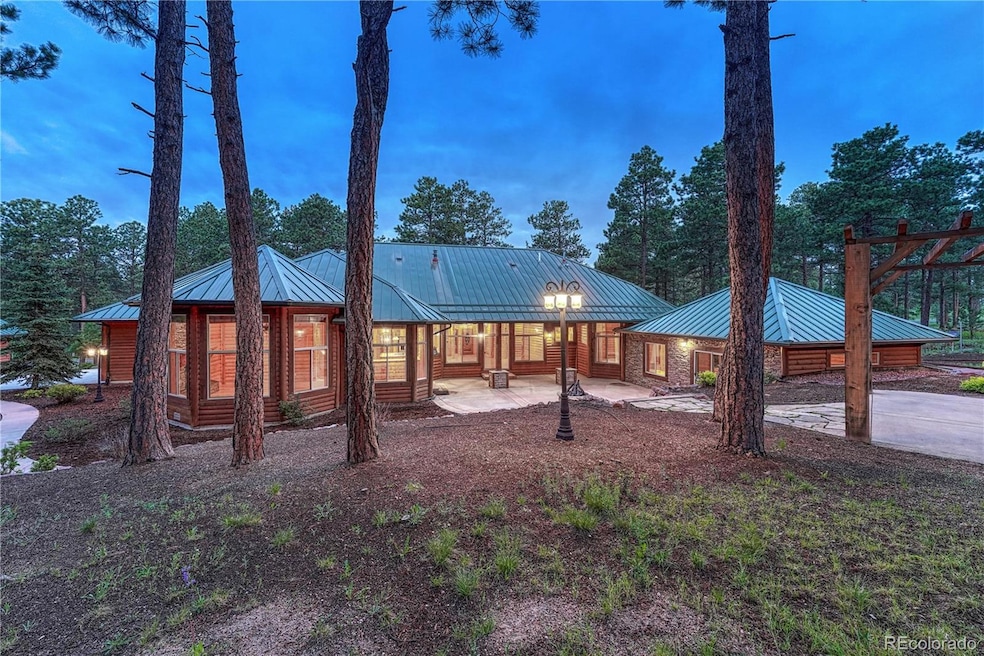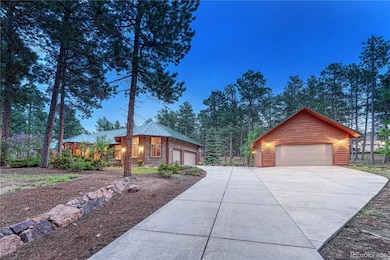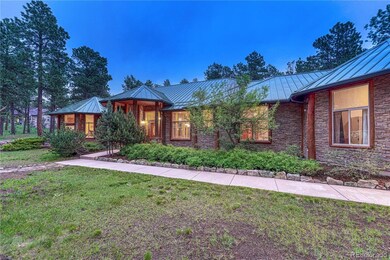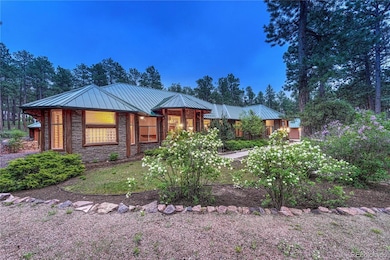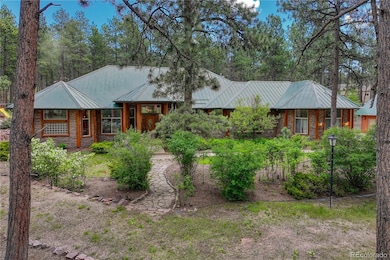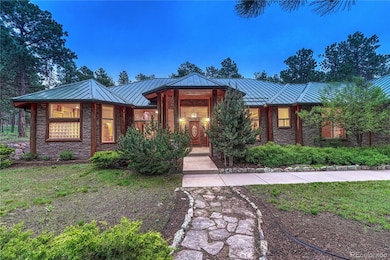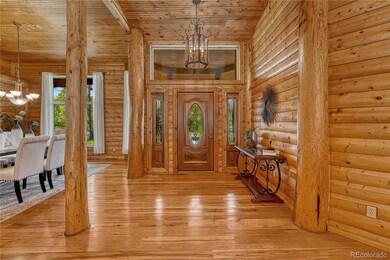15975 Winding Trail Rd Colorado Springs, CO 80908
Estimated payment $8,174/month
Highlights
- Located in a master-planned community
- Primary Bedroom Suite
- 2.72 Acre Lot
- Ray E Kilmer Elementary School Rated A-
- Gated Community
- Open Floorplan
About This Home
Exquisite Executive Custom One-Level Home in Exclusive Gated High Forest Ranch! Majestically nestled on a 2.72-acre treed
lot, this 4BR/4BA, 4,100+sqft home offers unparalleled curb appeal with gorgeous professional landscaping and a exterior
mixture of stacked stone and log details. Fashioned after a plan for apparel designer, Ralph Lauren, the residence conveys a
brilliant blend of sophistication and rustic panache. Perfectly appointed, the dramatic log interior features soaring ceilings,
wood floors, log pillars, five fireplaces, formal dining room, family room, and a living room. The gourmet island kitchen is a
focal point with custom wood/tile floors, stainless-steel appliances, walk-in pantry, maple cabinetry, gas range, and a sun-filled breakfast room. Expansive windows provide serene treed views with an occasional deer passing by. Relax in the
enormous Primary Bedroom. The retreat-inspired ambiance features soaring tray ceilings, two walk-in closets, and a Spalike Bath boasting jetted soaking tub, dual sink vanity, fireplace, and a walk-through shower. French doors off the Primary
BR lead into a spacious Retreat/Office with stone fireplace and a walkout to the backyard patio. Each extra bedroom is
generously sized, & two bedrooms have an en-suite full bathroom. Entertain in the party-perfect backyard with a built-in
firepit, custom pergola, gas log stone fireplace, large concrete patio, and an outdoor kitchen with a BBQ. Other features:
attached 3+car garage with storage room (houses well pump), oversized detached 2-car garage for workshop, side yard
playset, central air, metal roof, well and septic, radon mitigation, laundry room with W/D, 4’ crawl space. High
Forest Ranch offers a community lodge, sports court, fire pit, 33+ acres of greenbelt, 8 miles of trails, and two stocked
fishing ponds. Near HWY 83, Fox Run Regional Park, restaurants, I-25, shopping, entertainment, & near high-ranked school districts 20 and 38, and much more!
Listing Agent
REMAX PROPERTIES Brokerage Email: VICKI@MAKEYOURBESTMOVE.COM,719-440-0514 License #40012703 Listed on: 06/18/2025

Home Details
Home Type
- Single Family
Est. Annual Taxes
- $5,309
Year Built
- Built in 2001
Lot Details
- 2.72 Acre Lot
- Property fronts a private road
- West Facing Home
- Landscaped
- Level Lot
- Many Trees
- Property is zoned PUD
HOA Fees
- $300 Monthly HOA Fees
Parking
- 5 Car Attached Garage
- Parking Storage or Cabinetry
Home Design
- Mountain Contemporary Architecture
- Frame Construction
- Metal Roof
- Stone Siding
- Log Siding
- Radon Mitigation System
Interior Spaces
- 4,141 Sq Ft Home
- 1-Story Property
- Open Floorplan
- Built-In Features
- High Ceiling
- Ceiling Fan
- Gas Log Fireplace
- Window Treatments
- Entrance Foyer
- Family Room with Fireplace
- 5 Fireplaces
- Living Room with Fireplace
- Dining Room
- Recreation Room
- Bonus Room
- Crawl Space
Kitchen
- Walk-In Pantry
- Double Self-Cleaning Convection Oven
- Cooktop
- Microwave
- Dishwasher
- Kitchen Island
- Tile Countertops
- Disposal
- Fireplace in Kitchen
Flooring
- Wood
- Carpet
- Tile
Bedrooms and Bathrooms
- 4 Main Level Bedrooms
- Fireplace in Primary Bedroom
- Primary Bedroom Suite
- Walk-In Closet
- 4 Full Bathrooms
- Soaking Tub
Laundry
- Laundry Room
- Dryer
- Washer
Home Security
- Home Security System
- Carbon Monoxide Detectors
- Fire and Smoke Detector
Outdoor Features
- Covered Patio or Porch
- Outdoor Fireplace
- Fire Pit
- Exterior Lighting
- Outdoor Gas Grill
- Rain Gutters
Schools
- Ray E. Kilmer Elementary School
- Lewis-Palmer Middle School
- Lewis-Palmer High School
Utilities
- Forced Air Heating and Cooling System
- Heating System Uses Natural Gas
- Natural Gas Connected
- Well
- Septic Tank
Listing and Financial Details
- Exclusions: Staging Items
- Property held in a trust
- Assessor Parcel Number 61260-03-011
Community Details
Overview
- Association fees include snow removal, trash
- High Forest Ranch Association, Phone Number (719) 471-1703
- High Forest Ranch Subdivision
- Located in a master-planned community
- Seasonal Pond
Recreation
- Trails
Additional Features
- Clubhouse
- Gated Community
Map
Home Values in the Area
Average Home Value in this Area
Tax History
| Year | Tax Paid | Tax Assessment Tax Assessment Total Assessment is a certain percentage of the fair market value that is determined by local assessors to be the total taxable value of land and additions on the property. | Land | Improvement |
|---|---|---|---|---|
| 2025 | $5,309 | $86,920 | -- | -- |
| 2024 | $5,135 | $87,720 | $24,380 | $63,340 |
| 2022 | $3,685 | $57,790 | $19,530 | $38,260 |
| 2021 | $3,813 | $59,450 | $20,090 | $39,360 |
| 2020 | $3,727 | $55,060 | $16,810 | $38,250 |
| 2019 | $3,565 | $55,060 | $16,810 | $38,250 |
| 2018 | $3,158 | $47,710 | $14,760 | $32,950 |
| 2017 | $3,175 | $47,710 | $14,760 | $32,950 |
| 2016 | $3,134 | $45,780 | $15,130 | $30,650 |
| 2015 | $2,967 | $43,330 | $15,130 | $28,200 |
| 2014 | $2,964 | $41,270 | $15,130 | $26,140 |
Property History
| Date | Event | Price | Change | Sq Ft Price |
|---|---|---|---|---|
| 08/07/2025 08/07/25 | Price Changed | $1,395,000 | -5.4% | $337 / Sq Ft |
| 06/18/2025 06/18/25 | For Sale | $1,475,000 | -- | $356 / Sq Ft |
Purchase History
| Date | Type | Sale Price | Title Company |
|---|---|---|---|
| Interfamily Deed Transfer | -- | None Available | |
| Warranty Deed | $925,000 | Wfg | |
| Warranty Deed | $522,720 | Fidelity National Title Insu | |
| Warranty Deed | $597,500 | Security Title | |
| Warranty Deed | $590,000 | -- | |
| Warranty Deed | $170,000 | Land Title |
Mortgage History
| Date | Status | Loan Amount | Loan Type |
|---|---|---|---|
| Open | $450,000 | New Conventional | |
| Previous Owner | $422,720 | Seller Take Back | |
| Previous Owner | $300,000 | New Conventional | |
| Previous Owner | $340,000 | Unknown | |
| Previous Owner | $448,125 | Unknown | |
| Previous Owner | $472,000 | Unknown | |
| Previous Owner | $20,000 | Unknown | |
| Previous Owner | $472,000 | No Value Available | |
| Previous Owner | $525,000 | No Value Available |
Source: REcolorado®
MLS Number: 6622229
APN: 61260-03-011
- 16092 Waving Branch Way
- 3930 Serenity Place
- 3781 Mountain Dance Dr
- 16315 Cherry Crossing Dr
- Marissa Plan at Rollin Ridge
- Black Forest Plan at Rollin Ridge
- Dillon 4 Plan at Rollin Ridge
- Dillon 2 RV Garage Plan at Rollin Ridge
- Keystone 3 RV Garage Plan at Rollin Ridge
- Keystone 3 Plan at Rollin Ridge
- Telluride Plan at Rollin Ridge
- Durango Plan at Rollin Ridge
- Buena Vista Plan at Rollin Ridge
- Montrose Plan at Rollin Ridge
- Taos 4 Plan at Rollin Ridge
- Dillon 3 Plan at Rollin Ridge
- Dillon Plan at Rollin Ridge
- Taos 1915 Plan at Rollin Ridge
- Fort Morgan Plan at Rollin Ridge
- Cortez Plan at Rollin Ridge
- 2775 Crooked Vine Ct
- 15585 Timberside Ct
- 13363 Positano Point
- 13754 Voyager Pkwy
- 972 Fire Rock Place
- 874 Diamond Rim Dr
- 13280 Trolley View
- 13631 Shepard Heights
- 50 Spectrum Loop
- 93 Clear Pass View
- 15329 Monument Ridge Ct
- 11885 Wildwood Ridge Dr
- 14707 Allegiance Dr
- 698 Thimbleberry Point
- 1640 Peregrine Vista Heights
- 12256 Bandon Dr
- 185 Polaris Point Loop
- 16112 Old Forest Point
- 2213 Shady Aspen Dr
- 1710 Wildwood Pass Dr
