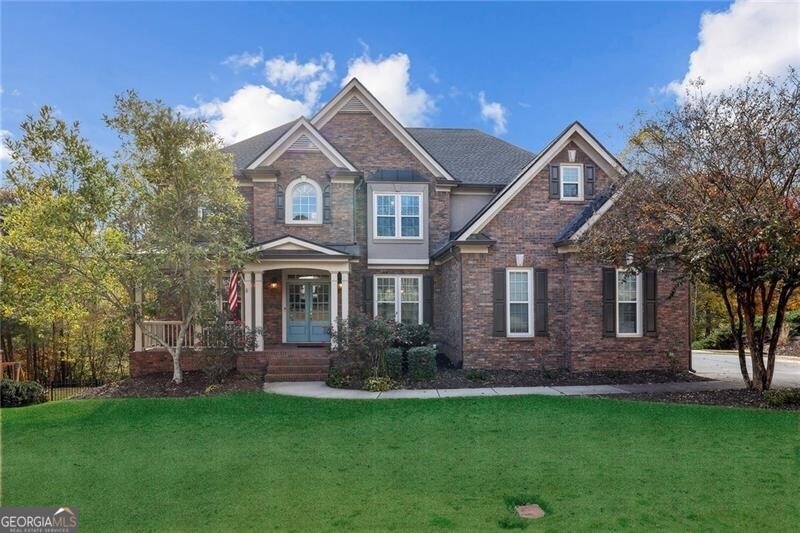Welcome to this exquisite family retreat in the prestigious Woodleaf enclave of Hamilton Mill, where luxury meets functionality in the award-winning Mill Creek High School District. This meticulously upgraded home is a haven of comfort with its energy-efficient windows installed in 2016 and new roof installed in 2022, alongside new HVAC units equipped with air purifying systems for year-round comfort. As you step inside, the warmth of the hardwood floors-newly installed and refinished in 2020-invites you into a space where every detail is designed for living well. The gourmet kitchen, remodeled in the fall of 2020, is a chef's dream featuring a GE Monogram suite of appliances, upgraded marble quartz countertops, shaker-style white cabinetry adorned with hand-crafted pearlescent backsplash tiles, and a spacious walk-in pantry. Entertainment is a breeze in the expansive game room, or the ideal media room located in the fully finished terrace level. A full wet bar, complete with bottle storage and ample storage, ensures that every gathering is well-catered. The owner's suite is a sanctuary of luxury with an expansive custom closet, a sitting area for quiet moments, and an en-suite bathroom boasting a dual showerhead system, expansive vanity space, and a beautifully placed soaking tub. Step outside to the terraced patio installed in 2018 and dive into the 8' deep gunite heated saltwater pool or you may choose to unwind in the hot tub that will remain with the home. The seasonal privacy with the tree lined backyard allow for you to enjoy your pool during the summer and overlook the golf course in the winter months. With exterior paint refreshed in 2020, the home's curb appeal is as inviting as its interior. The three-car garage offers ample storage, complementing the dream laundry/mudroom area right off both garages, Beyond the walls of this stunning home, Hamilton Mill presents a lifestyle like no other with a 72-par golf course in your backyard, no wait or initiation fee at Hamilton Mill Golf Club, and seasonal privacy to fully enjoy your pool. The community is rich with amenities, including walking trails, pickleball, tennis, volleyball, playgrounds, a splash pad and fountains along with a fully stocked fishing lake. Not to mention, recent enhancements such as new slides coming in 2024 at the pool add to the community charm. This home, a masterpiece of thoughtful upgrades and comfort, is ready to convey with a stainless-steel refrigerator, gas logs in the fireplace, and even the hot tub, ensuring a seamless transition into your new life of luxury. With every detail carefully curated-from the painted wainscotting and upgraded light fixtures to the built-in bookshelves and desks-this home is more than a residence; it's a lifestyle waiting to be embraced. Don't miss out on this unparalleled opportunity in Hamilton Mill.

