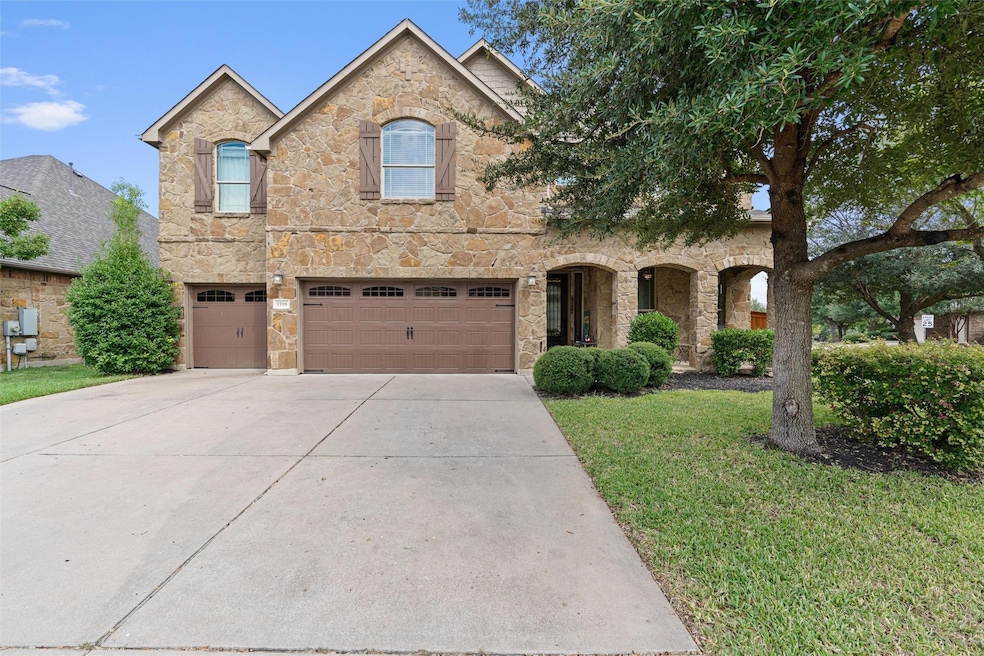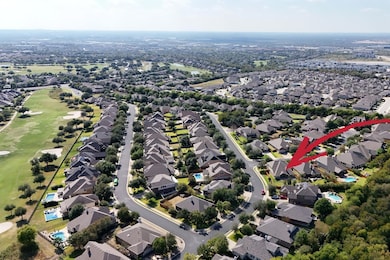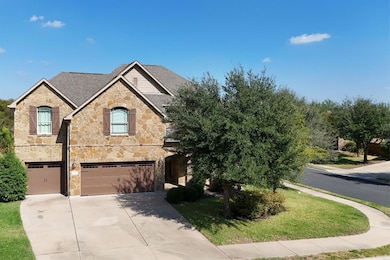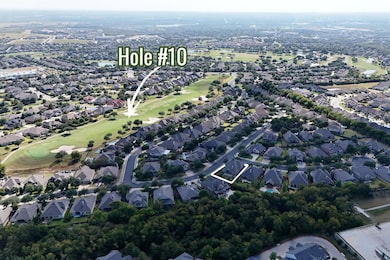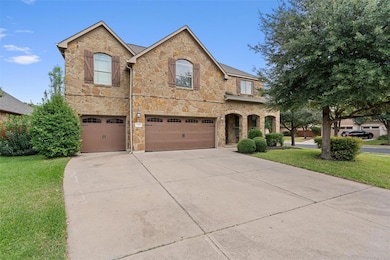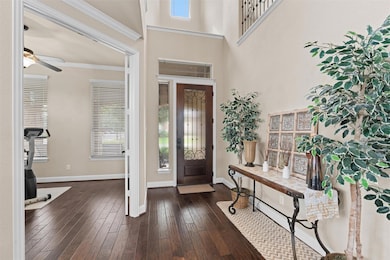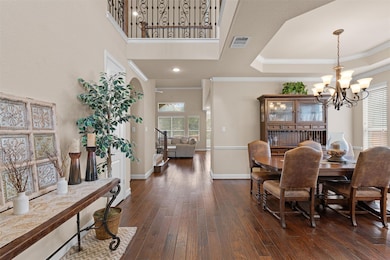1598 Courmayeur Ct Round Rock, TX 78665
Teravista NeighborhoodEstimated payment $4,506/month
Highlights
- Golf Course Community
- Fitness Center
- Golf Course View
- Teravista Elementary Leadership Academy Rated A
- On-Site Retail
- Open Floorplan
About This Home
Welcome to 1598 Courmayeur Ct, a clean, move-in-ready home tucked into a quiet Round Rock cul-de-sac with instant access to I-35 and the Round Rock Premium Outlets—zero traffic lights between you and the retail, restaurants, and daily conveniences. This layout delivers what most buyers can’t find in this price range: 4 bedrooms + a dedicated office + a loft, giving you multiple work, sleep, and hangout zones. The open living/kitchen space features quartz countertops, stainless appliances, an oversized island, and sightlines that make hosting and everyday living easy. The primary suite is privately positioned and includes a large walk-in shower, double vanities, and a spacious closet. Upstairs, the secondary bedrooms are well-sized and thoughtfully separated from the loft for noise control. Outside, the backyard is turnkey with a covered patio and no immediate rear neighbors, offering privacy without the maintenance headache. The cul-de-sac location cuts down on traffic and keeps things quiet. Commuters, shoppers, and weekend warriors will appreciate being minutes from Dell, SH-45, I-35, Round Rock Outlet Mall, Kalahari, hospitals, schools, and major employers. Whether relocating or upgrading, this home delivers strong value in a high-demand corridor. Key Highlights: Direct access to Round Rock Outlets & I-35
4 Bedrooms + Office + Loft
Quartz countertops + stainless appliances
Cul-de-sac lot with no rear neighbors
Private primary suite with walk-in shower
Minutes to Dell, SH-45, retail, and entertainment
Listing Agent
Windham Rose Realty Brokerage Phone: (512) 656-7368 License #0685430 Listed on: 11/14/2025
Home Details
Home Type
- Single Family
Est. Annual Taxes
- $12,328
Year Built
- Built in 2012
Lot Details
- 10,650 Sq Ft Lot
- South Facing Home
- Kennel or Dog Run
- Wood Fence
- Corner Lot
- Sprinkler System
- Wooded Lot
- Private Yard
- Corner Lot
HOA Fees
- $56 Monthly HOA Fees
Parking
- 3 Car Attached Garage
- Front Facing Garage
- Garage Door Opener
- Off-Street Parking
Property Views
- Golf Course
- Neighborhood
Home Design
- Slab Foundation
- Composition Roof
- Masonry Siding
Interior Spaces
- 3,419 Sq Ft Home
- 2-Story Property
- Open Floorplan
- Crown Molding
- Coffered Ceiling
- Vaulted Ceiling
- Ceiling Fan
- Recessed Lighting
- Gas Log Fireplace
- Window Treatments
- Entrance Foyer
- Living Room with Fireplace
- Multiple Living Areas
Kitchen
- Breakfast Bar
- Built-In Double Oven
- Gas Cooktop
- Dishwasher
- Disposal
Flooring
- Carpet
- Laminate
- Tile
Bedrooms and Bathrooms
- 4 Bedrooms | 1 Primary Bedroom on Main
- Walk-In Closet
- Hydromassage or Jetted Bathtub
- Walk-in Shower
Home Security
- Security System Owned
- Fire and Smoke Detector
Schools
- Teravista Elementary School
- Hopewell Middle School
- Stony Point High School
Utilities
- Central Heating and Cooling System
- Heating System Uses Natural Gas
- Municipal Utilities District for Water and Sewer
- ENERGY STAR Qualified Water Heater
- Phone Available
Additional Features
- Sustainability products and practices used to construct the property include see remarks
- Covered Patio or Porch
- Property is near a golf course
Listing and Financial Details
- Assessor Parcel Number 16568400010037
- Tax Block 1
Community Details
Overview
- Association fees include common area maintenance
- Teravista HOA
- Teravista Sec 13B Subdivision
Amenities
- On-Site Retail
- Clubhouse
Recreation
- Golf Course Community
- Sport Court
- Fitness Center
- Putting Green
- Dog Park
- Trails
Map
Home Values in the Area
Average Home Value in this Area
Tax History
| Year | Tax Paid | Tax Assessment Tax Assessment Total Assessment is a certain percentage of the fair market value that is determined by local assessors to be the total taxable value of land and additions on the property. | Land | Improvement |
|---|---|---|---|---|
| 2025 | $10,863 | $650,514 | $121,500 | $529,014 |
| 2024 | $10,863 | $626,686 | $121,500 | $505,186 |
| 2023 | $10,241 | $592,215 | $0 | $0 |
| 2022 | $15,786 | $754,653 | $125,000 | $629,653 |
| 2021 | $12,117 | $489,434 | $91,000 | $398,434 |
| 2020 | $10,622 | $424,284 | $81,902 | $342,382 |
| 2019 | $10,878 | $420,232 | $74,857 | $345,375 |
| 2018 | $11,058 | $427,176 | $74,857 | $352,319 |
| 2017 | $11,064 | $412,688 | $69,960 | $342,728 |
| 2016 | $10,639 | $396,869 | $69,960 | $326,909 |
| 2015 | $9,569 | $371,033 | $58,300 | $319,002 |
| 2014 | $9,569 | $337,303 | $0 | $0 |
Property History
| Date | Event | Price | List to Sale | Price per Sq Ft | Prior Sale |
|---|---|---|---|---|---|
| 11/14/2025 11/14/25 | For Sale | $649,500 | +70.9% | $190 / Sq Ft | |
| 06/04/2015 06/04/15 | Sold | -- | -- | -- | View Prior Sale |
| 05/01/2015 05/01/15 | Pending | -- | -- | -- | |
| 04/27/2015 04/27/15 | For Sale | $380,000 | -- | $111 / Sq Ft |
Purchase History
| Date | Type | Sale Price | Title Company |
|---|---|---|---|
| Warranty Deed | -- | None Available | |
| Vendors Lien | -- | North American Title Company | |
| Warranty Deed | -- | Natgf |
Mortgage History
| Date | Status | Loan Amount | Loan Type |
|---|---|---|---|
| Open | $284,250 | New Conventional | |
| Previous Owner | $274,298 | New Conventional |
Source: Unlock MLS (Austin Board of REALTORS®)
MLS Number: 3582576
APN: R491262
- 4601 Monterosa Ln
- 1588 Monterosa Loop
- 524 Windom Way
- 1606 Westmeadow Trail
- 220 Birkshire Dr
- 1015 Vista View Dr Unit 101
- 1015 Vista View Dr Unit 902
- 109 Briar Park Dr
- 120 Briar Park Dr
- 540 Blue Agave Ln
- 417 Briar Park Dr
- 1020 Vista View Dr Unit 102
- 1020 Vista View Dr Unit 402
- 1020 Vista View Dr Unit 101
- 1020 Vista View Dr Unit 401
- 1020 Vista View Dr Unit 302
- 1020 Vista View Dr Unit 602
- 1020 Vista View Dr Unit 701
- The Magnolia Plan at The Poppy at Vista Vera
- 1020 Vista View Dr Unit 502
- 524 Windom Way
- 525 Windom Way Unit 262391
- 1400 Westinghouse Rd
- 4411 Caldwell Palm Cir
- 4505 Chestnut Meadows Bend
- 308 Windom Way
- 320 Rock Mill Loop
- 4313 Promontory Point Trail
- 4532 Chestnut Meadows Bend
- 540 Blue Agave Ln
- 1604 Greenside Dr
- 1501 Blue Ridge Dr
- 1417 April Meadows Loop
- 5401 N Mays St
- 4194 Windberry Ct
- 4509 Western Lake Dr
- 1812 Hidden Springs Path
- 5300 N Mays St
- 113 Checkerspot Ct
- 105 Checkerspot Ct
