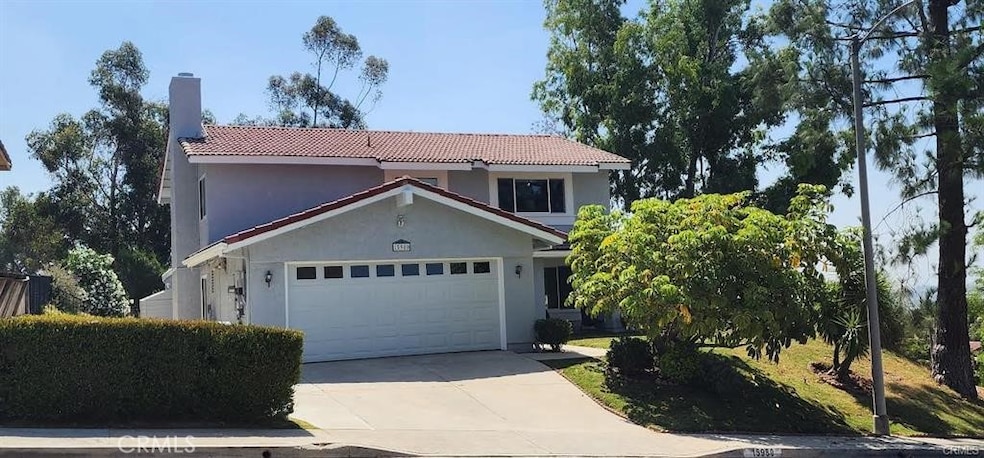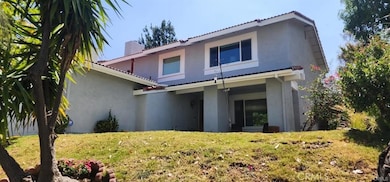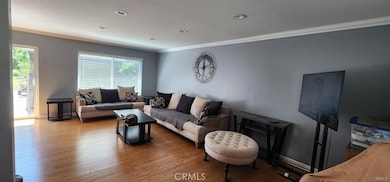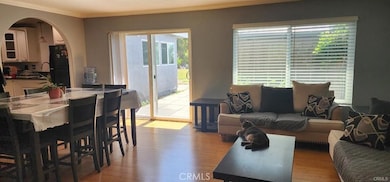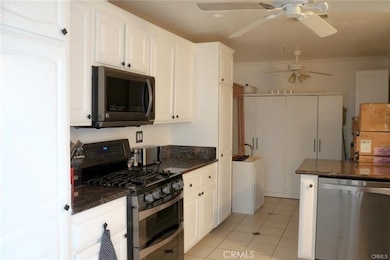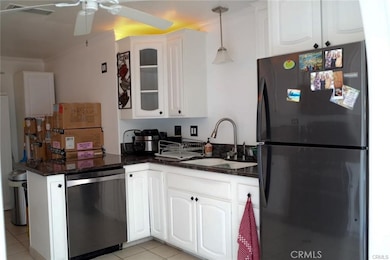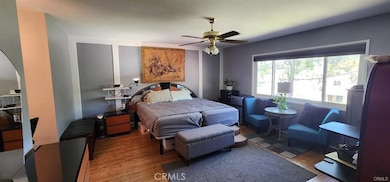15980 Filbert St Sylmar, CA 91342
Highlights
- Solar Power System
- Main Floor Bedroom
- 2 Car Attached Garage
- City Lights View
- No HOA
- Living Room
About This Home
*Private Back unit is rented out. Has separate entrance.* House has solar panels which are a HUGE HELP with utility costs especially in those hot summer months. Some months the energy bill is $0!! Don't miss out on this incredible opportunity to rent a beautiful freshly painted 5 bedroom 4 bathroom home with 2 car attached garage AND a beautiful view in one of Sylmar's most desirable areas. First floor has a bedroom with attached full en suite bathroom. The home offers the perfect blend of comfort, style, and convenience. The open-concept living room is bright and airy, featuring large windows that allow natural light to flood in, and hardwood floors throughout creating a warm and inviting atmosphere. The modern kitchen is equipped with stainless steel appliances, granite countertops, ample cabinet space, and a convenient breakfast bar, Perfect for cooking enthusiasts! The stove, fridge, washer and dryer will be included! The luxurious master bedroom boasts a spacious layout and an en-suite bathroom with dual sinks. Step outside to your backyard oasis, complete with a gazebo area perfect for entertaining or relaxing and enjoying the beautiful view! The landscaped yard offers plenty of space for kids to play or for hosting gatherings. With a generous living space, modern amenities, and a charming outdoor area, this property is ideal for families and professionals alike, you'll be close to schools, parks, shopping centers, and easy access to major freeways for a quick commute.
Listing Agent
Park Regency Realty Brokerage Phone: 818-699-7129 License #02090098 Listed on: 10/22/2025

Home Details
Home Type
- Single Family
Est. Annual Taxes
- $5,075
Year Built
- Built in 1983
Lot Details
- 0.27 Acre Lot
- Density is up to 1 Unit/Acre
Parking
- 2 Car Attached Garage
Property Views
- City Lights
- Canyon
- Mountain
- Neighborhood
Home Design
- Entry on the 1st floor
Interior Spaces
- 2,114 Sq Ft Home
- 2-Story Property
- Partially Furnished
- Decorative Fireplace
- Living Room
Bedrooms and Bathrooms
- 5 Bedrooms | 1 Main Level Bedroom
- 4 Full Bathrooms
Laundry
- Laundry Room
- Laundry in Garage
Additional Features
- Solar Power System
- Exterior Lighting
- Central Heating and Cooling System
Listing and Financial Details
- Security Deposit $4,000
- 12-Month Minimum Lease Term
- Available 12/1/25
- Tax Lot 46
- Tax Tract Number 36922
- Assessor Parcel Number 2582033046
Community Details
Overview
- No Home Owners Association
- Foothills
Pet Policy
- Call for details about the types of pets allowed
Map
Source: California Regional Multiple Listing Service (CRMLS)
MLS Number: SR25245343
APN: 2582-033-046
- 15873 Yarnell St
- 16121 Filbert St
- 15915 Foothill Blvd
- 16414 W Nicklaus Dr Unit 146
- 16410 W Nicklaus Dr Unit 143
- 16079 Yarnell St Unit B18
- 15574 Sorbonne St
- 16730 Nicklaus Dr Unit 51
- 15831 Olden St Unit 63
- 13775 Glenoaks Blvd Unit 16
- 13800 Glenoaks Blvd
- 15455 Glenoaks Blvd Unit 46
- 15455 Glenoaks Blvd Unit 507
- 15455 Glenoaks Blvd Unit 226
- 15455 Glenoaks Blvd Unit 502
- 15455 Glenoaks Blvd Unit 146
- 15455 Glenoaks Blvd Unit 557
- 15455 Glenoaks Blvd Unit 299
- 15232 Foothill Blvd Unit 111
- 15245 Monte St
- 16485 W Nicklaus Dr
- 16601 Foothill Blvd
- 15500 Foothill Blvd Unit 13
- 13455 Bradley Ave
- 13416 Glenoaks Blvd
- 13037 San Fernando Rd
- 13247 Mission Tierra Way
- 12883 San Fernando Rd Unit 32
- 12877-12887 San Fernando Rd
- 12883 San Fernando Rd Unit 28
- 12883 San Fernando Rd Unit 15
- 14500 Olive View Dr
- 12664 Mclennan Ave
- 12767 San Fernando Rd Unit 19
- 12767 San Fernando Rd Unit 4
- 17208 Braxton St
- 14307 Foothill Blvd Unit 6
- 17054 Westbury Dr
- 15241 Nurmi St
- 14844 Polk St
