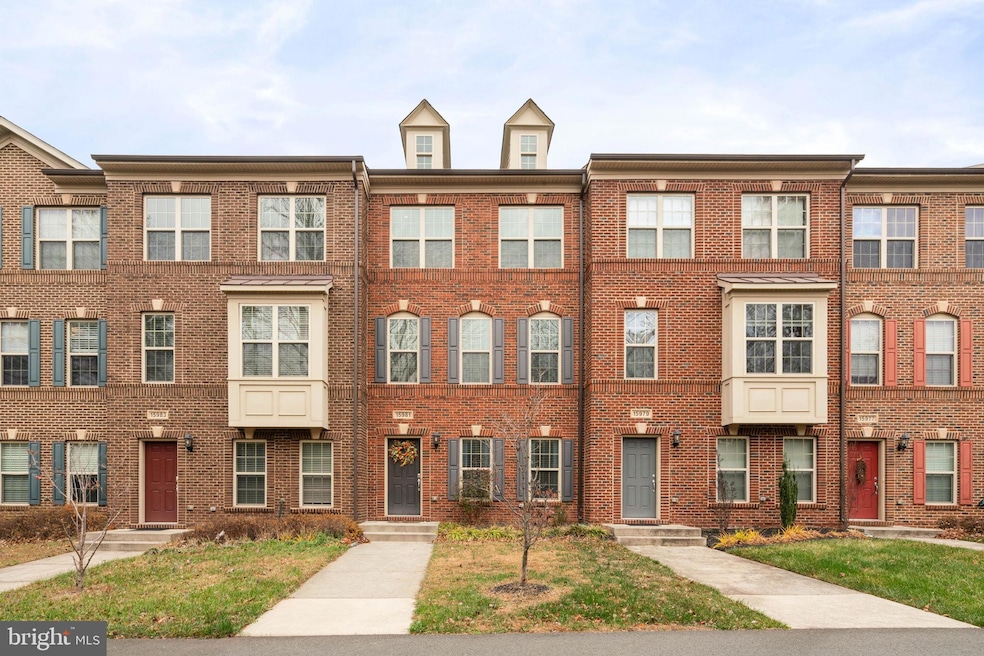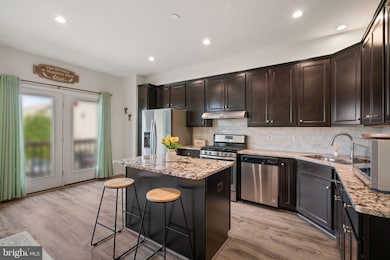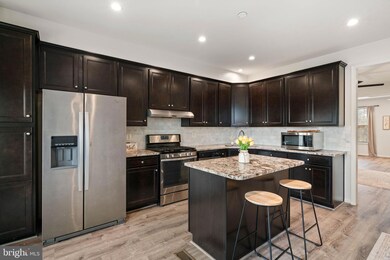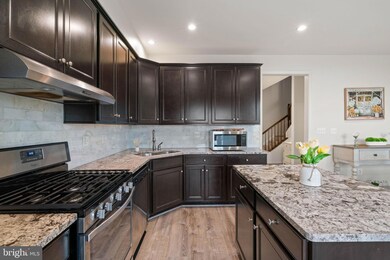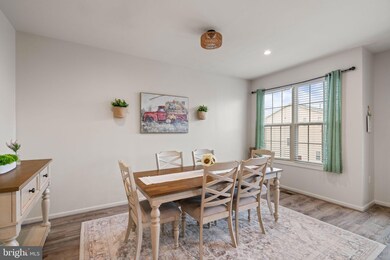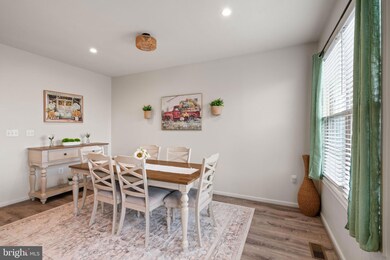15981 Marsh Place Haymarket, VA 20169
Silver Lake NeighborhoodHighlights
- Eat-In Gourmet Kitchen
- Colonial Architecture
- Upgraded Countertops
- Haymarket Elementary School Rated A-
- Traditional Floor Plan
- Community Pool
About This Home
Welcome home to this charming 3-bedroom, 2.5-bath townhome—offering 2,540 square feet and a spacious 2-car garage. Located in the sought-after community of the Villages of Piedmont II this home delivers the perfect blend of comfort, convenience, and connection in the heart of Haymarket. Enjoy brand-new LVP flooring throughout, fresh paint, and a thoughtfully designed open layout ideal for everyday living or entertaining. The chef’s kitchen features granite countertops and stainless-steel appliances, opening seamlessly to the dining and living areas. Upstairs, you’ll find three generous bedrooms and two full baths, including a luxurious primary suite with a tray ceiling, dual walk-in closets, and a spa-like en-suite bath. The lower level provides a bright and welcoming flex space—perfect for an additional living room, workout space or home office. Residents of Villages of Piedmont II enjoy exceptional amenities, including a clubhouse, pools, playgrounds, basketball and tennis courts, a dog park, and miles of scenic trails within preserved Leopold’s Preserve. All just moments from I-66, Route 29, Route 15, the Park & Ride, shopping, dining, top-rated medical facilities, and charming Downtown Haymarket. Run, don’t walk! This one wont last long! Available for occupancy on January 1, 2026.
Listing Agent
(703) 470-2646 laura_conklin@outlook.com Pearson Smith Realty, LLC License #0225229778 Listed on: 11/24/2025

Townhouse Details
Home Type
- Townhome
Est. Annual Taxes
- $5,258
Year Built
- Built in 2015
Lot Details
- 1,799 Sq Ft Lot
- Property is in very good condition
HOA Fees
- $108 Monthly HOA Fees
Parking
- 2 Car Direct Access Garage
- 2 Driveway Spaces
- Rear-Facing Garage
- Garage Door Opener
- Parking Lot
Home Design
- Colonial Architecture
- Slab Foundation
Interior Spaces
- Property has 3 Levels
- Traditional Floor Plan
- Crown Molding
- Ceiling Fan
- Recessed Lighting
- Combination Kitchen and Dining Room
Kitchen
- Eat-In Gourmet Kitchen
- Gas Oven or Range
- Range Hood
- Dishwasher
- Stainless Steel Appliances
- Kitchen Island
- Upgraded Countertops
- Disposal
Flooring
- Carpet
- Luxury Vinyl Plank Tile
Bedrooms and Bathrooms
- 3 Bedrooms
- En-Suite Bathroom
- Bathtub with Shower
- Walk-in Shower
Laundry
- Laundry on upper level
- Dryer
- Washer
Basement
- Walk-Out Basement
- Interior and Exterior Basement Entry
- Garage Access
- Natural lighting in basement
Schools
- Haymarket Elementary School
- Ronald Wilson Reagan Middle School
- Gainesville High School
Utilities
- Forced Air Heating and Cooling System
- Natural Gas Water Heater
Listing and Financial Details
- Residential Lease
- Security Deposit $3,250
- Tenant pays for electricity, gas, heat, hot water, lawn/tree/shrub care, light bulbs/filters/fuses/alarm care, minor interior maintenance, all utilities, water
- The owner pays for association fees
- Rent includes hoa/condo fee, parking, snow removal, taxes, trash removal
- 12-Month Min and 24-Month Max Lease Term
- Available 1/1/26
- $65 Application Fee
- $100 Repair Deductible
- Assessor Parcel Number 7297-19-6331
Community Details
Overview
- Association fees include pool(s), recreation facility, road maintenance, snow removal
- Villages Of Piedmont II Subdivision
Recreation
- Community Pool
Pet Policy
- No Pets Allowed
Map
Source: Bright MLS
MLS Number: VAPW2108124
APN: 7297-19-6331
- 6679 Bartrams Forest Ln
- 6617 Bartrams Forest Ln
- 16061 Pitner St
- 6804 Bryson Cir
- 15908 Mackenzie Manor Dr
- 16201 Kedzie St
- 6868 Moonstone Peony Ln
- Hampton II Plan at Enclave at Virginia Crossing
- 15855 Lavender Woods Ln
- 15594 Cloverland Ln
- 6266 Zinnia Ln
- 16122 Thoroughfare Rd
- 15788 Gardenia Ridge Way
- 6411 Tulip Terrace
- 6704 James Madison Hwy
- 6735 Beverly Rd
- 6508 Beverly Rd
- 6045 Sunstone Ln
- 6046 Sunstone Ln
- 15117 Haymarket Landing Dr
- 15983 Marsh Place
- 16099 Pitner St
- 5890 Tulloch Spring Ct
- 15082 Gaffney Cir
- 15139 Jaxton Square Ln
- 15426 Rosemont Manor Dr Unit 1
- 15269 Cartersville Ct
- 15000 Onan Ct
- 15509 Mellon Ct
- 14997 Walter Robinson Ln
- 6153 Aster Haven Cir Unit 57
- 1524 Santander Dr
- 6713 Karter Robinson Dr
- 7804 Old Carolina Rd
- 7744 Cedar Branch Dr
- 8024 Cayzer Ln
- 7049 Rogue Forest Ln
- 7289 Prices Cove Place
- 8049 Crescent Park Dr
- 5634 Annenberg Ct
