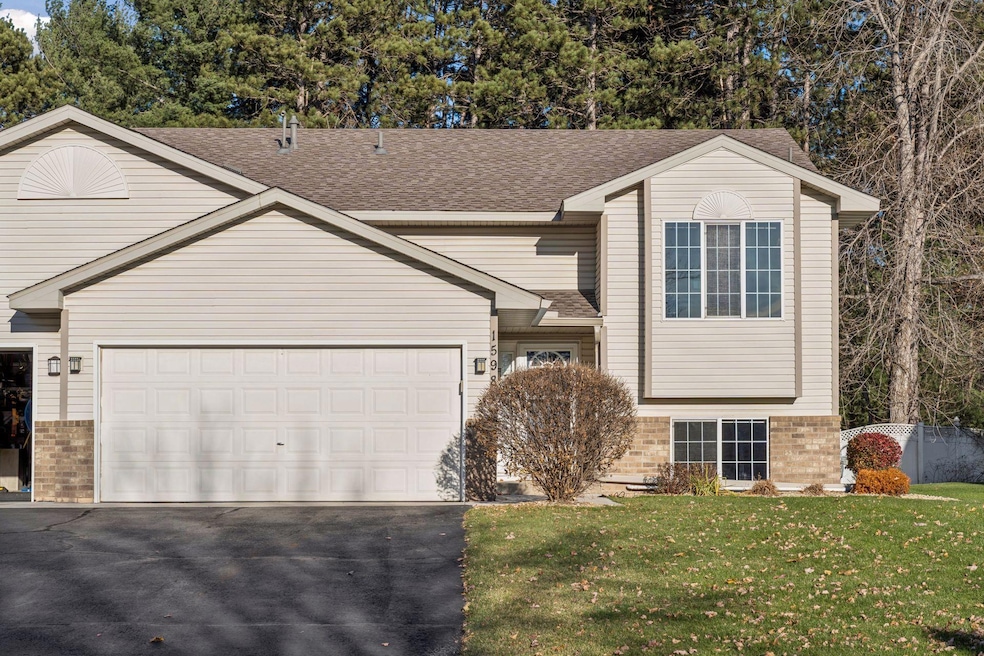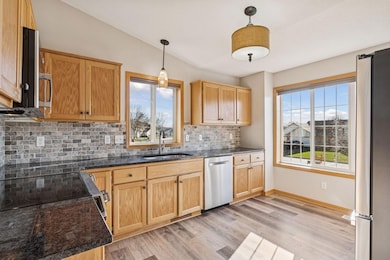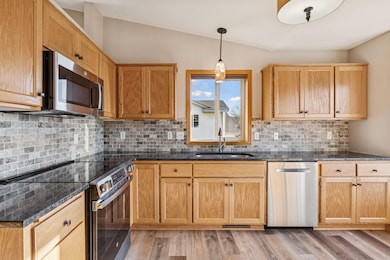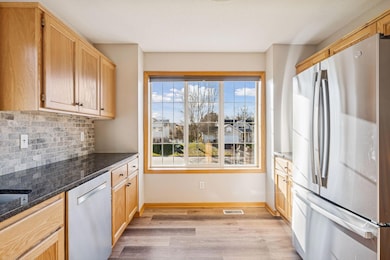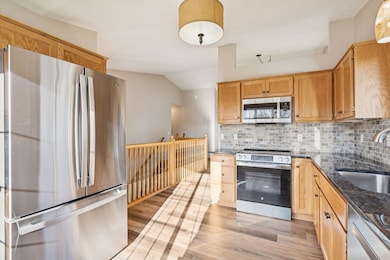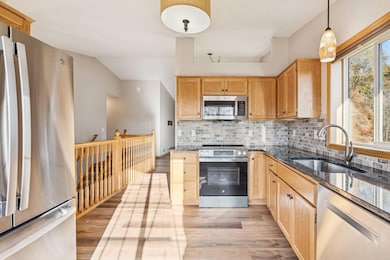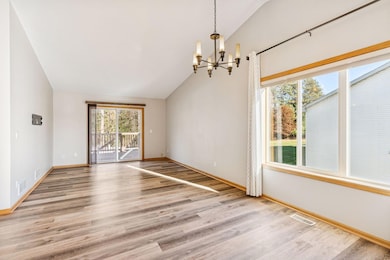15981 Vale St NW Andover, MN 55304
Estimated payment $2,141/month
Highlights
- Deck
- Vaulted Ceiling
- Forced Air Heating and Cooling System
- Rum River Elementary School Rated A-
- 2 Car Attached Garage
- Combination Dining and Living Room
About This Home
This beautifully updated four-bedroom, two-bathroom townhome offers space, style, and a peaceful setting. Step inside to discover tall vaulted ceilings and an abundance of natural light streaming through the many southern facing windows. The open concept living room, kitchen, and dining area feature high end, luxury vinyl plank flooring, that adds warmth and durability to the heart of the home.
The kitchen is a standout with all new stainless-steel appliances, a full tile backsplash, and plenty of granite top counter space for cooking and entertaining. The main bathroom includes a fully tiled shower surround and a convenient walk-through design that connects directly to the primary bedroom, creating a private and functional retreat.
Downstairs, the fully finished basement expands your living space with a spacious family room and a gas fireplace that adds comfort and charm. Elegant glass paneled French doors open to a versatile home office or workout area, offering privacy and flexibility. Outside, the large yard is surrounded by mature trees, providing a natural backdrop and a sense of tranquility. The deck is the perfect place to enjoy quiet mornings or evening gatherings while overlooking this serene setting.
This home combines thoughtful updates with timeless comfort, making it an ideal choice for those seeking space, sunlight, and a connection to nature.
Townhouse Details
Home Type
- Townhome
Est. Annual Taxes
- $2,651
Year Built
- Built in 2001
Lot Details
- Partially Fenced Property
- Privacy Fence
HOA Fees
- $261 Monthly HOA Fees
Parking
- 2 Car Attached Garage
Home Design
- Bi-Level Home
- Architectural Shingle Roof
- Vinyl Siding
Interior Spaces
- Vaulted Ceiling
- Gas Fireplace
- Family Room with Fireplace
- Combination Dining and Living Room
Kitchen
- Range
- Microwave
- Dishwasher
- Disposal
Bedrooms and Bathrooms
- 4 Bedrooms
Laundry
- Dryer
- Washer
Basement
- Basement Fills Entire Space Under The House
- Basement Window Egress
Additional Features
- Deck
- Forced Air Heating and Cooling System
Community Details
- Association fees include hazard insurance, lawn care, ground maintenance, professional mgmt, trash, snow removal
- Cedar Management Association, Phone Number (763) 574-1500
Listing and Financial Details
- Assessor Parcel Number 143224420064
Map
Home Values in the Area
Average Home Value in this Area
Tax History
| Year | Tax Paid | Tax Assessment Tax Assessment Total Assessment is a certain percentage of the fair market value that is determined by local assessors to be the total taxable value of land and additions on the property. | Land | Improvement |
|---|---|---|---|---|
| 2025 | $2,652 | $289,600 | $67,000 | $222,600 |
| 2024 | $2,652 | $277,700 | $67,000 | $210,700 |
| 2023 | $2,369 | $261,600 | $59,100 | $202,500 |
| 2022 | $2,282 | $266,200 | $55,200 | $211,000 |
| 2021 | $2,150 | $225,700 | $41,200 | $184,500 |
| 2020 | $2,199 | $209,200 | $39,200 | $170,000 |
| 2019 | $2,006 | $207,400 | $36,200 | $171,200 |
| 2018 | $2,011 | $187,700 | $0 | $0 |
| 2017 | $1,792 | $184,800 | $0 | $0 |
| 2016 | $1,609 | $147,400 | $0 | $0 |
| 2015 | $1,533 | $147,400 | $21,500 | $125,900 |
| 2014 | -- | $125,900 | $16,000 | $109,900 |
Property History
| Date | Event | Price | List to Sale | Price per Sq Ft |
|---|---|---|---|---|
| 11/14/2025 11/14/25 | For Sale | $314,900 | -- | $151 / Sq Ft |
Purchase History
| Date | Type | Sale Price | Title Company |
|---|---|---|---|
| Guardian Deed | $174,900 | Fatco | |
| Warranty Deed | $165,500 | -- | |
| Warranty Deed | $35,900 | -- |
Mortgage History
| Date | Status | Loan Amount | Loan Type |
|---|---|---|---|
| Open | $166,150 | New Conventional |
Source: NorthstarMLS
MLS Number: 6817483
APN: 14-32-24-42-0064
- 1024 159th Ln NW
- 16191 Unity St NW
- 15725 Sycamore St NW
- 1045 162nd Ln NW
- 15932 Olive St NW
- 15551 Vale St NW
- 16355 Wintergreen St NW
- 00000 153rd Ln NW
- 0000 153rd Ln NW
- 1475 162nd Ave NW
- 15620 Eagle St NW
- 652 152nd Ln NW
- 1438 154th Ln NW
- 1253 152nd Ave NW
- 15357 Prairie Rd NW
- XXX Washington St NE
- 13455 Highway 65 NE
- XXX Quincy St NE
- 1684 155th Ave NW
- 733 152nd Ave NW
- 1149 167th Ave NW
- 1753 156th Ln NW
- 2046 149th Ave NW
- 14371 Raven St NW
- 2521 138th Ave NW
- 845 Bunker Lake Blvd
- 1411 190th Ave NW Unit A
- 1427 190th Ave NW Unit E
- 1427 190th Ave NW Unit A
- 1280 185th Ave NE
- 14221 Inca St NW
- 3393 Northdale Blvd NW
- 19025 Baltimore St NE
- 370 125th Ave NE
- 12272 Quinn St NW
- 12196 Killdeer St NW
- 12233 Quinn St NW
- 12861 Central Ave NE
- 12664 Central Ave NE
- 1770 121st Ave NW
