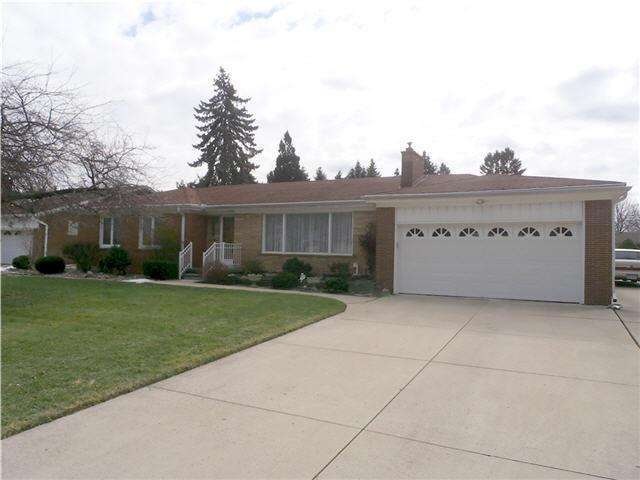
$289,900
- 3 Beds
- 2 Baths
- 1,300 Sq Ft
- 9731 Colwell Ave
- Allen Park, MI
WOW AND AMAZING ONLY BEGIN TO DESCRIBE THE INCREDIBLE TRANSFORMATION THAT HAS TAKEN PLACE IN THIS HOME!!! Please don't wait and miss out on this Excellent Opportunity to own this Gorgeous Allen Park Home!!! Located just steps from Cabrini and public schools on a tranquil, tree-lined street, this absolutely stunning, fully remodeled 3-bedroom brick bungalow offers modern living at its finest!
Jeff Daniel Real Estate Unlimited, Inc
