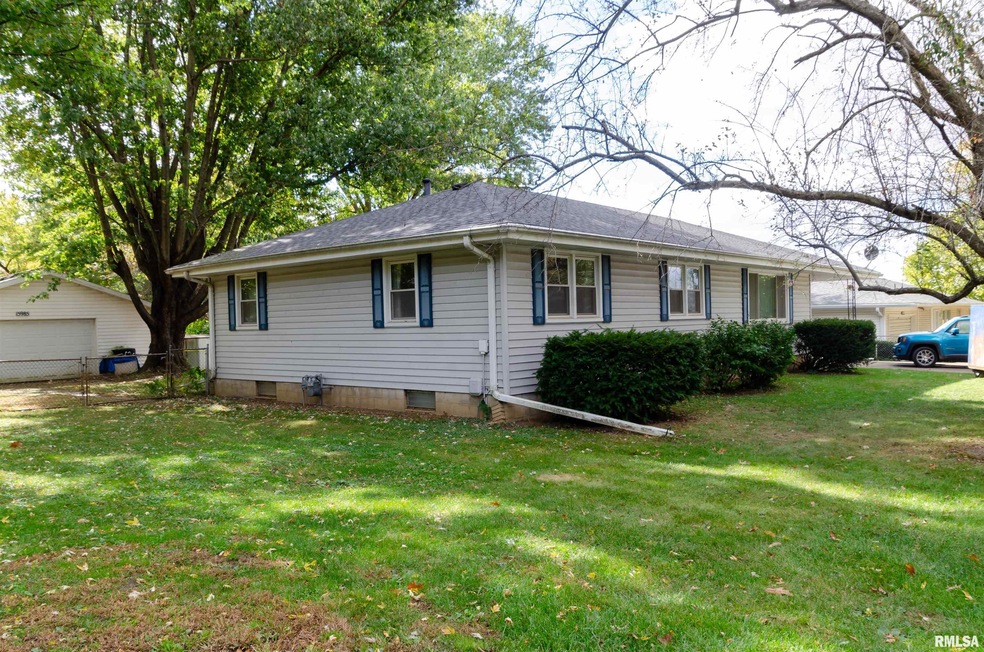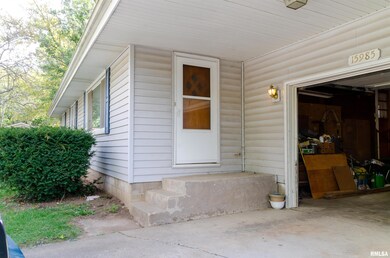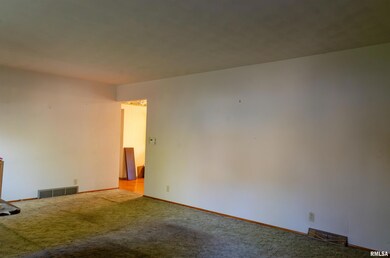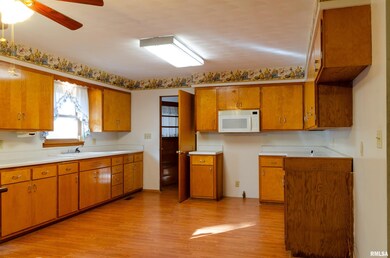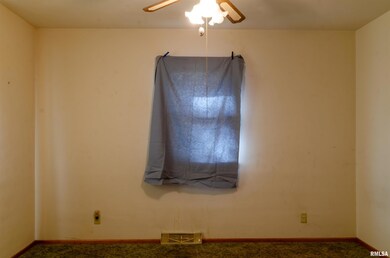
$149,900
- 3 Beds
- 1.5 Baths
- 1,961 Sq Ft
- 1907 Chicory Rd
- Pekin, IL
Great 3 Bedroom 1.5 Bath Ranch Home With An Open Floor Plan , Beautifully Remodeled Kitchen. The Main Bedroom Has A 10 X 7 Walk-In Closet. Plenty Of Space In The Family Room To Entertain With A Half Bath. Relax In The 3 Seasons Room With Vaulted Ceilings And Views Of Your Large Private Fenced In Backyard. Large Shed Has Concrete Floors And Electricity. Roof In November 2024, Gutters In March
Pam Mason Century 21 Lincoln National Re
