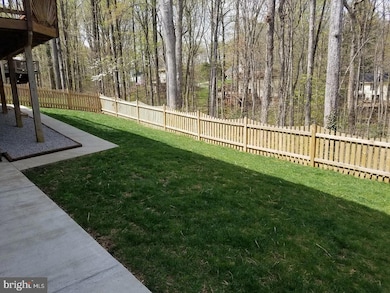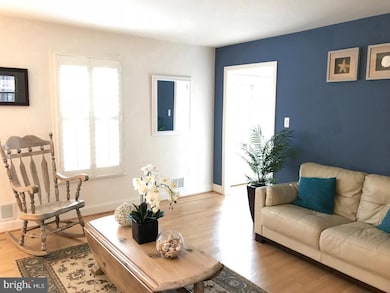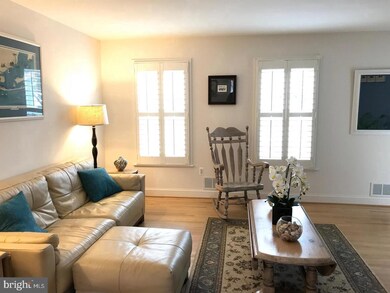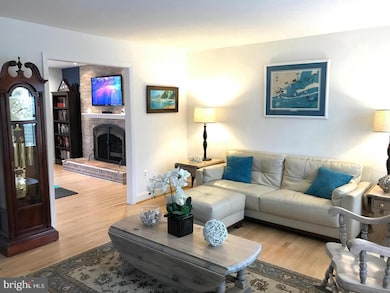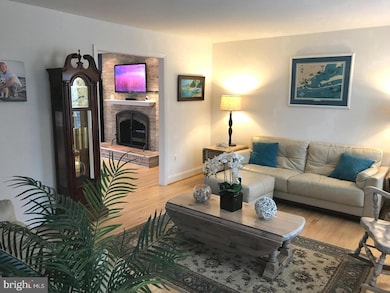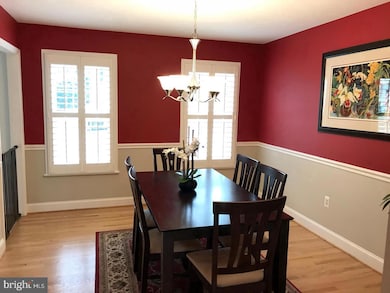15986 Cove Ln Dumfries, VA 22025
Highlights
- Beach
- Lake Privileges
- Community Lake
- View of Trees or Woods
- Colonial Architecture
- 4-minute walk to Anne Moncure Wall Park
About This Home
This spectacular 5 Bedroom, 4 and 1/2 Bath home is located in the water oriented community of Montclair! Updated kitchen with stainless steel appliances and granite countertops. Formal Living and Dining Room with Hardwood floors. French doors lead to expansive deck and fenced rear yard backing to trees! Great Location for Commuters and only minutes to Quantico and Fort Belvoir. There is also an express bus to the Pentagon. Due to Landlord Smoke Allergy, Fireplace cannot be used!!! Pet deposit is nonrefundable and absolutely NO Cats! $50.00 APP FEE - 630+ CREDIT SCORES, DEBT TO INCOME AND DEBT TO RENT RATIO 30% OR LESS, RENTAL HISTORY WITH ALL PAYMENTS ON TIME, CLEAR BACKGROUND CHECK, RESIDENTS BENEFITS PACKAGE $44.95 MONTHLY.
Home Details
Home Type
- Single Family
Est. Annual Taxes
- $5,149
Year Built
- Built in 1976
Lot Details
- 9,148 Sq Ft Lot
- Back Yard Fenced
- Property is in excellent condition
- Property is zoned RPC
Parking
- 1 Car Attached Garage
- Front Facing Garage
Home Design
- Colonial Architecture
- Asphalt Roof
- Concrete Perimeter Foundation
Interior Spaces
- 2,240 Sq Ft Home
- Property has 3 Levels
- Traditional Floor Plan
- Ceiling Fan
- Formal Dining Room
- Views of Woods
- Finished Basement
Kitchen
- Eat-In Kitchen
- Stove
- Built-In Microwave
- Dishwasher
- Disposal
Flooring
- Wood
- Carpet
- Ceramic Tile
Bedrooms and Bathrooms
- Walk-In Closet
- Walk-in Shower
Laundry
- Dryer
- Washer
Outdoor Features
- Lake Privileges
- Deck
Schools
- Forest Park High School
Utilities
- Forced Air Heating and Cooling System
- Electric Water Heater
- Cable TV Available
Listing and Financial Details
- Residential Lease
- Security Deposit $3,400
- Requires 1 Month of Rent Paid Up Front
- Tenant pays for fireplace/flue cleaning, frozen waterpipe damage, gutter cleaning, lawn/tree/shrub care, light bulbs/filters/fuses/alarm care, minor interior maintenance, pest control, trash removal, all utilities, windows/screens
- The owner pays for association fees
- No Smoking Allowed
- 12-Month Min and 24-Month Max Lease Term
- Available 7/11/25
- $50 Application Fee
- Assessor Parcel Number 8190-26-9410
Community Details
Overview
- Property has a Home Owners Association
- Association fees include common area maintenance, insurance, management, reserve funds
- $45 Other Monthly Fees
- Montclair Home Owners Association
- Montclair Subdivision
- Property Manager
- Community Lake
Amenities
- Common Area
Recreation
- Beach
- Golf Course Membership Available
- Tennis Courts
- Pool Membership Available
- Jogging Path
Pet Policy
- Limit on the number of pets
- Pet Deposit $500
- Dogs Allowed
- Breed Restrictions
Map
Source: Bright MLS
MLS Number: VAPW2094976
APN: 8190-26-9410
- 4499 Larchmont Ct
- 15807 Marlington Dr
- 15915 Marlington Dr
- 16028 Fairway Dr
- 15696 Thistle Ct
- 15691 Pike Trail
- 15525 Yorktown Dr
- 15777 Widewater Dr
- 4696 Fishermans Cove
- 4098 Camelot Ct
- 15894 Northgate Dr
- 15969 Dumfries Rd
- 15712 Brandywine Rd
- 15509 Ridgecrest Dr
- 16204 Sheffield Dr
- 4745 Timber Ridge Dr
- 16199 Sheffield Dr
- 16206 Edgewood Dr
- 15875 Jester Ct
- 15343 Edgehill Dr

