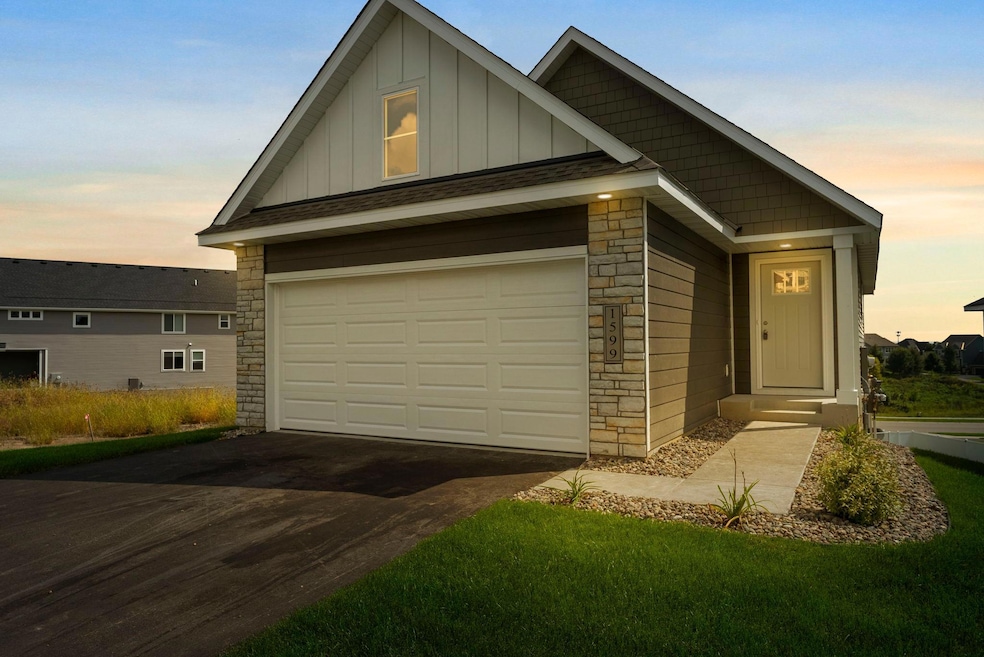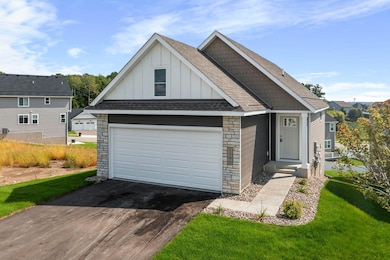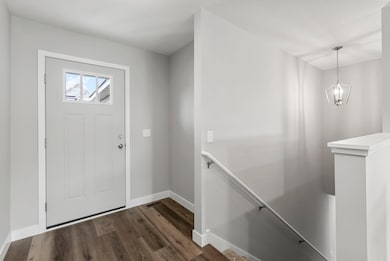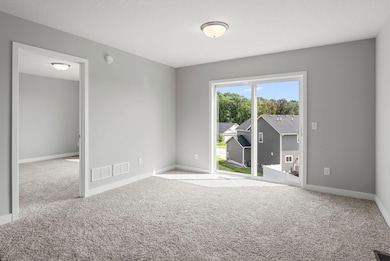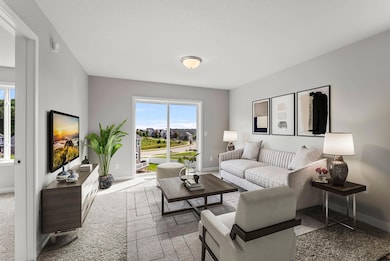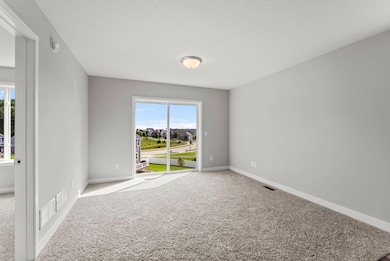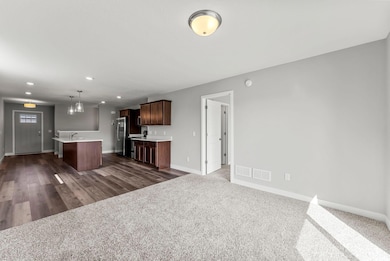1599 76th St W Inver Grove Heights, MN 55077
Estimated payment $2,832/month
Highlights
- New Construction
- Great Room
- 2 Car Attached Garage
- Woodland Elementary School Rated A
- Stainless Steel Appliances
- 5-minute walk to Argenta Hills Park
About This Home
THIS HOME QUALIFIES FOR BUILDER AND PREFERRED LENDER'S 30 YEAR FIXED-RATE BUY DOWN PROMOTION. Welcome to the Highland plan from our Executive Series. This exciting rambler plan includes 3 bedrooms 3 bathrooms and 2 car garage. Wonderful, open concept kitchen includes stainless steel appliances, quartz countertops, dining and great room. Main level living showcases a large primary bedroom with attached bathroom and walk in closet. The basement is finished off with 2 more bedrooms and a bathroom. If this home doesn't fit your needs, there are still beautiful lots remaining on which to build your dream home!! Price includes landscaping and irrigation!
Home Details
Home Type
- Single Family
Est. Annual Taxes
- $1,168
Year Built
- Built in 2025 | New Construction
Lot Details
- 5,445 Sq Ft Lot
- Lot Dimensions are 52x130x31x130
- Few Trees
HOA Fees
- $50 Monthly HOA Fees
Parking
- 2 Car Attached Garage
Home Design
- Pitched Roof
- Architectural Shingle Roof
- Vinyl Siding
Interior Spaces
- 1-Story Property
- Great Room
- Family Room
- Combination Kitchen and Dining Room
Kitchen
- Range
- Microwave
- Dishwasher
- Stainless Steel Appliances
- Disposal
Bedrooms and Bathrooms
- 3 Bedrooms
Laundry
- Laundry Room
- Washer and Dryer Hookup
Finished Basement
- Walk-Out Basement
- Sump Pump
- Drain
- Basement Storage
Utilities
- Forced Air Heating and Cooling System
- Underground Utilities
- 200+ Amp Service
- Gas Water Heater
Additional Features
- Patio
- Sod Farm
Community Details
- Association fees include professional mgmt
- Rowcal Association, Phone Number (763) 319-8225
- Built by FIELDSTONE FAMILY HOMES INC
- Peltier Reserve Community
- Peltier Reserve Subdivision
Listing and Financial Details
- Property Available on 8/26/25
- Assessor Parcel Number 205690001110
Map
Home Values in the Area
Average Home Value in this Area
Property History
| Date | Event | Price | List to Sale | Price per Sq Ft |
|---|---|---|---|---|
| 07/15/2025 07/15/25 | For Sale | $509,560 | -- | $291 / Sq Ft |
Source: NorthstarMLS
MLS Number: 6755266
- 1595 76th St W
- 1596 76th St W
- 1598 76th St W
- 7451 Agate Trail
- 1582 76th St W
- 7396 Agate Trail
- Garrison Plan at Peltier Reserve
- Eastbrook Plan at Peltier Reserve
- The Highland Plan at Peltier Reserve
- The Uptown Plan at Peltier Reserve
- The St Anthony Plan at Peltier Reserve
- The Crocus Plan at Peltier Reserve
- 7465 Agate Trail
- Cottonwood II Plan at Peltier Reserve
- St. Croix Plan at Peltier Reserve
- Wescott Plan at Peltier Reserve
- Peltier II Plan at Peltier Reserve
- Parkdale Plan at Peltier Reserve
- Canton II Plan at Peltier Reserve
- Chatham Plan at Peltier Reserve
- 6930 Angela Trail
- 6997 Angela Trail
- 6848 Aqua Trail
- 1462 80th St E
- 6757 Allen Ct
- 710 Vikings Pkwy
- 1455 Upper 55th St E
- 5335-5365 Audobon Ave
- 8213 College Trail
- 3420 Golfview Dr Unit 307
- 1860 52nd St E
- 3563 Blue Jay Way Unit 107
- 5818 Blackshire Path
- 3085 Upper 76th St E
- 10030 Diffley Ct
- 3475 Golfview Dr
- 10042 Diffley Ct
- 3566 Blue Jay Way Unit 207
- 9800 Diffley Ct Inver Grove Heights
- 1160 Northwood Dr
