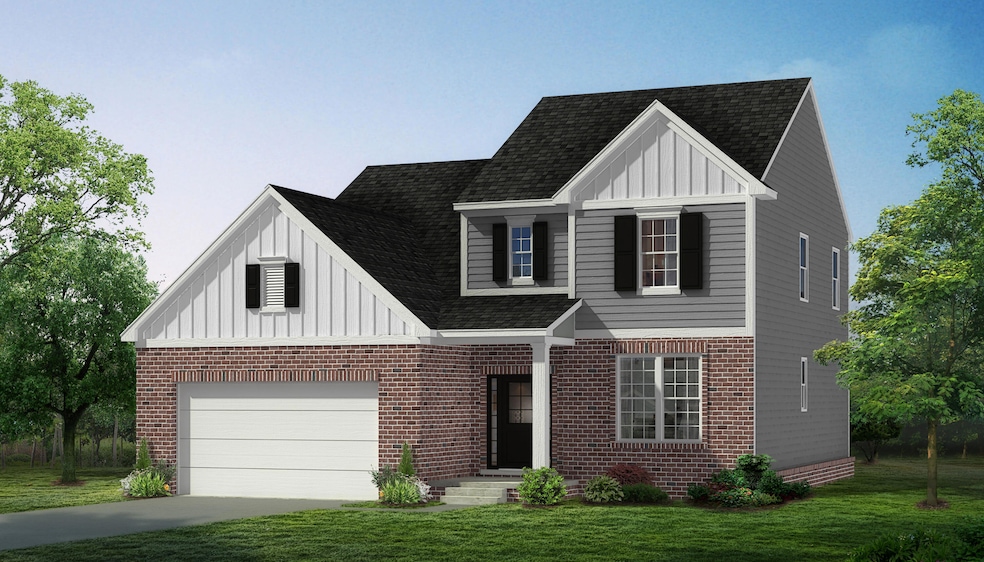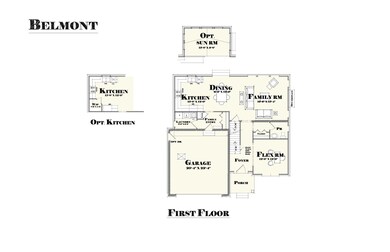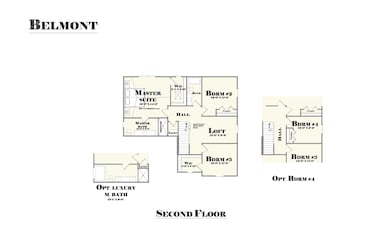Estimated payment $2,964/month
Total Views
20,823
3
Beds
2.5
Baths
2,177
Sq Ft
$216
Price per Sq Ft
Highlights
- Water Access
- New Construction
- 2 Car Attached Garage
- Loon Lake Elementary School Rated A-
- Colonial Architecture
- Laundry Room
About This Home
Wonderful Opportunity to build a New Home at a very affordable price. Located in the Highgate on the Lake neighborhood on Loon Lake Road. Walking distance to Loon Lake Elementary. Access to beach on Twin Suns Lake as well as a park. Open Concept design, Granite throughout. Many great options and upgrades to choose from. Fantastic schools. This opportunity will not last, so grab this while you still can.
Home Details
Home Type
- Single Family
Year Built
- Built in 2025 | New Construction
Lot Details
- 0.55 Acre Lot
- Lot Dimensions are 88x215x109x251
HOA Fees
- $20 Monthly HOA Fees
Parking
- 2 Car Attached Garage
Home Design
- Proposed Property
- Colonial Architecture
- Brick Exterior Construction
- Asphalt Roof
- Vinyl Siding
Interior Spaces
- 2,177 Sq Ft Home
- 2-Story Property
- Basement Fills Entire Space Under The House
Kitchen
- Built-In Electric Oven
- Microwave
- Dishwasher
- Disposal
Bedrooms and Bathrooms
- 3 Bedrooms
Laundry
- Laundry Room
- Laundry on main level
Outdoor Features
- Water Access
- Property is near a lake
Utilities
- Forced Air Heating and Cooling System
- Heating System Uses Natural Gas
- Natural Gas Water Heater
Community Details
- Association Phone (248) 220-6860
- Built by Pine Cove Building Company
- Highgate On The Lake Subdivision
Map
Create a Home Valuation Report for This Property
The Home Valuation Report is an in-depth analysis detailing your home's value as well as a comparison with similar homes in the area
Home Values in the Area
Average Home Value in this Area
Property History
| Date | Event | Price | List to Sale | Price per Sq Ft |
|---|---|---|---|---|
| 07/07/2025 07/07/25 | For Sale | $469,900 | -- | $216 / Sq Ft |
Source: MichRIC
Source: MichRIC
MLS Number: 25032937
Nearby Homes
- 1561 Waters Edge Ct
- 24202 Chesapeake Cir Unit 287
- 8208 Chesapeake Cir Unit 95
- 882 Natures Cove Ct
- 1338 Andover Cir
- 1179 Andover Cir Unit 48
- 1104 Andover Cir Unit 92
- 1227 Briarwood Ct
- 2225 Silvermaple Ct
- 1535 Kings Crown Ct
- 1500 Rustic Ln
- 913 Rikki Ann Ct
- 1625 Mc Coy St
- 1255 Andover Dr
- 1148 Lakeview Dr
- 682 Chestnut Dr
- 2588 Maple Forest Ct
- 746 Red Maple Ln
- 1588 Ladd Rd
- 1445 Mariposa Dr
- 20209 Chesapeake Cir Unit 230
- 27201 Chesapeake Cir Unit 324
- 12200 Chesapeake Cir Unit 133
- 8208 Chesapeake Cir Unit 95
- 834 Natures Cove Ct Unit 6
- 2063 Shearwater Cir
- 16211 Addington Dr Unit 192
- 3201 Addington Dr Unit 30
- 8104 Addington Dr
- 355 Beck Rd
- 307 Ladd Rd Unit 1
- 2739 Lakeridge
- 831 N Pontiac Trail
- 414 Legato Dr
- 31170 Wellington Dr
- 1035 Walled Lake Villa Dr
- 30995 Springlake Blvd
- 300 Eagle Pond Dr
- 261 Spring Park
- 45685 Timberlane Ct



