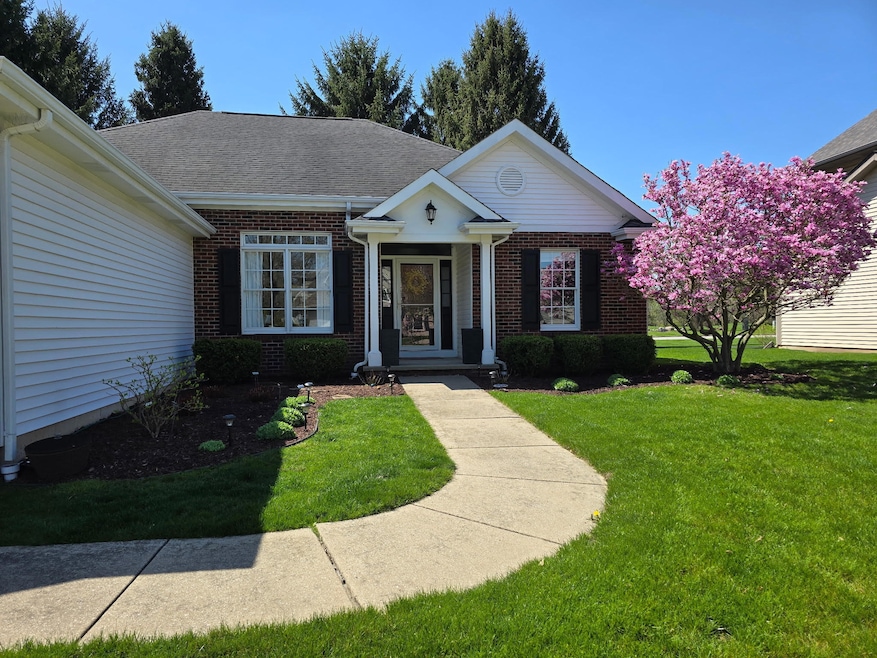
1599 Colonial Dr Chesterton, IN 46304
Estimated payment $2,300/month
Highlights
- Very Popular Property
- Deck
- Country Kitchen
- Brummitt Elementary School Rated A
- Wood Flooring
- 2 Car Attached Garage
About This Home
Beautifully maintained ranch home in the Villages of Sand Creek. The large living area offers a brick fireplace and plenty of space for seating. Hardwood floors throughout the living area and bedrooms. Well-designed kitchen with heated ceramic floor, all appliances stay. The main bedroom offers a walk in closet and private bath. Main floor laundry with washer and dryer included. Lower level with plenty of storage.
Home Details
Home Type
- Single Family
Est. Annual Taxes
- $3,430
Year Built
- Built in 1999
HOA Fees
- $65 Monthly HOA Fees
Parking
- 2 Car Attached Garage
- Garage Door Opener
Home Design
- Brick Foundation
Interior Spaces
- 1-Story Property
- Great Room with Fireplace
- Living Room
- Dining Room
- Basement
Kitchen
- Country Kitchen
- Electric Range
- Microwave
- Dishwasher
- Disposal
Flooring
- Wood
- Tile
Bedrooms and Bathrooms
- 3 Bedrooms
- 2 Full Bathrooms
Laundry
- Dryer
- Washer
Utilities
- Central Air
- Heating System Uses Natural Gas
Additional Features
- Deck
- 8,451 Sq Ft Lot
Community Details
- Wright Property Services Association, Phone Number (630) 728-4769
- Villages/Sand Crk Ph 03 Subdivision
Listing and Financial Details
- Assessor Parcel Number 640706228014000023
- Seller Considering Concessions
Map
Home Values in the Area
Average Home Value in this Area
Tax History
| Year | Tax Paid | Tax Assessment Tax Assessment Total Assessment is a certain percentage of the fair market value that is determined by local assessors to be the total taxable value of land and additions on the property. | Land | Improvement |
|---|---|---|---|---|
| 2024 | $3,221 | $306,500 | $63,900 | $242,600 |
| 2023 | $2,979 | $288,600 | $59,100 | $229,500 |
| 2022 | $2,959 | $264,500 | $59,100 | $205,400 |
| 2021 | $2,829 | $251,400 | $59,100 | $192,300 |
| 2020 | $2,745 | $244,000 | $51,700 | $192,300 |
| 2019 | $2,540 | $226,100 | $51,700 | $174,400 |
| 2018 | $2,477 | $220,600 | $51,700 | $168,900 |
| 2017 | $2,425 | $216,600 | $51,700 | $164,900 |
| 2016 | $2,259 | $207,100 | $51,500 | $155,600 |
| 2014 | $2,155 | $194,600 | $48,800 | $145,800 |
| 2013 | -- | $185,700 | $49,100 | $136,600 |
Property History
| Date | Event | Price | Change | Sq Ft Price |
|---|---|---|---|---|
| 05/15/2025 05/15/25 | For Sale | $349,900 | +48.9% | $187 / Sq Ft |
| 11/17/2017 11/17/17 | Sold | $235,000 | 0.0% | $126 / Sq Ft |
| 10/13/2017 10/13/17 | Pending | -- | -- | -- |
| 10/12/2017 10/12/17 | For Sale | $235,000 | +6.8% | $126 / Sq Ft |
| 08/11/2016 08/11/16 | Sold | $220,000 | 0.0% | $118 / Sq Ft |
| 08/05/2016 08/05/16 | Pending | -- | -- | -- |
| 06/05/2016 06/05/16 | For Sale | $220,000 | -- | $118 / Sq Ft |
Purchase History
| Date | Type | Sale Price | Title Company |
|---|---|---|---|
| Warranty Deed | -- | Heartkland Title Services In | |
| Warranty Deed | -- | Community Title Co | |
| Warranty Deed | -- | Fidelity National Title Comp | |
| Warranty Deed | -- | Ticor Title Ins Co |
Mortgage History
| Date | Status | Loan Amount | Loan Type |
|---|---|---|---|
| Previous Owner | $176,000 | New Conventional | |
| Previous Owner | $153,600 | New Conventional | |
| Previous Owner | $136,387 | New Conventional | |
| Previous Owner | $178,125 | Fannie Mae Freddie Mac |
Similar Homes in the area
Source: Northwest Indiana Association of REALTORS®
MLS Number: 820821
APN: 64-07-06-228-014.000-023
- 476 Eagle Nest Dr
- 1617 Melanie Ln
- 1620 Melanie Ln
- 1624 Melanie Ln
- 1615 Melanie Ln
- 1613 Melanie Ln
- 395 Eagle Nest Dr
- 447 Cherry Hills Dr
- 367 Kingsmill Dr
- 437 Lost Tree Dr
- Lot 132 Michael Dr
- 921 Michael Dr
- 201 Watertower Dr
- 347 Sand Creek Dr N
- 1475 Snead Ave
- 317 Carmody Dr
- 972 Sandpiper Dr
- 2031 Northwood Ln
- 1058 Mission Hills Ct
- 540 Sequoia Ct
