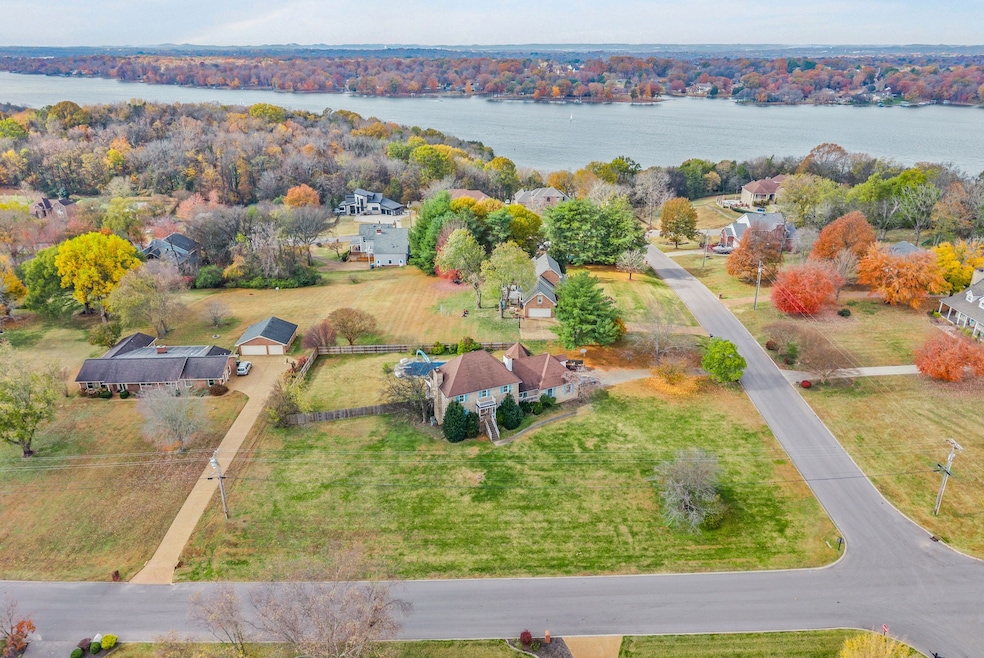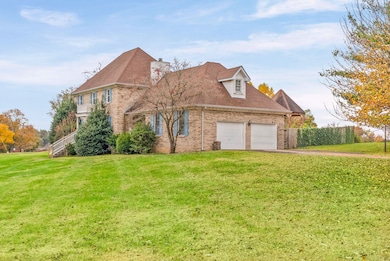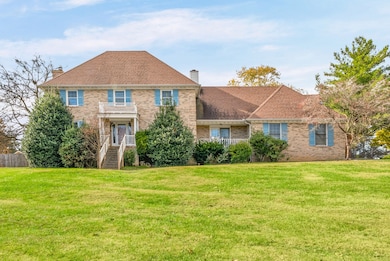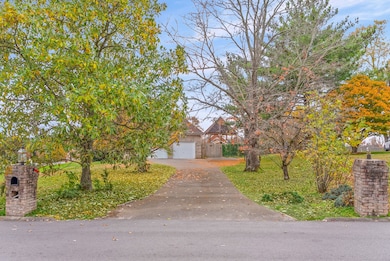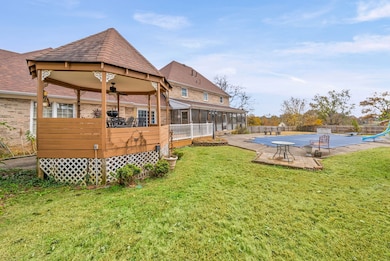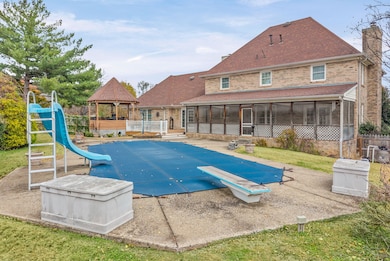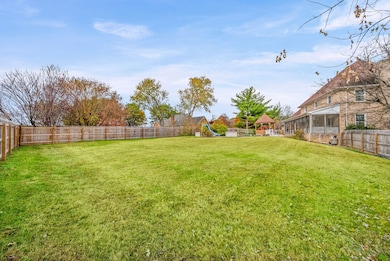
1599 Country Haven Trail Mount Juliet, TN 37122
Estimated payment $3,450/month
Highlights
- Very Popular Property
- 1.09 Acre Lot
- Separate Formal Living Room
- Lakeview Elementary School Rated A
- Wood Flooring
- No HOA
About This Home
Incredible investment opportunity or the perfect canvas for your dream renovation! This all-brick, two-story home offers nearly 3,000 sq. ft. on the main levels plus an additional 1,200 sq. ft. in the fully finished basement, providing exceptional space and flexibility for redesign or restoration. Situated on just over 1 acre, the property includes a large in-ground swimming pool (liner needed) and a two-car attached garage, along with a bonus room above the garage and generous attic storage. Inside, the home features formal and separate living room, dining room, and den, giving you multiple spaces to reimagine or preserve. The layout includes one bedroom on the main level, while the primary suite and three additional bedrooms are located upstairs, offering privacy and room to grow. With five bedrooms and four full bathrooms total, there is abundant space for multi-generational living, guests, or creative reconfiguration. The home is being sold AS-IS and is priced $15,000 below a recent appraisal, making it an exceptional opportunity for investors or buyers wanting to put their own touch on a home with great bones. Listing agent must be present for all showings. Bring your vision and unlock the full potential of this standout property!
Listing Agent
Benchmark Realty, LLC Brokerage Phone: 6155179452 License #381789 Listed on: 11/13/2025

Home Details
Home Type
- Single Family
Est. Annual Taxes
- $2,241
Year Built
- Built in 1987
Parking
- 2 Car Garage
- Side Facing Garage
Home Design
- Brick Exterior Construction
Interior Spaces
- Property has 3 Levels
- Separate Formal Living Room
- Finished Basement
- Basement Fills Entire Space Under The House
Kitchen
- Eat-In Kitchen
- Cooktop
- Microwave
- Dishwasher
- Stainless Steel Appliances
Flooring
- Wood
- Carpet
- Tile
Bedrooms and Bathrooms
- 5 Bedrooms | 1 Main Level Bedroom
- 4 Full Bathrooms
Schools
- Lakeview Elementary School
- Mt. Juliet Middle School
- Green Hill High School
Additional Features
- 1.09 Acre Lot
- Central Heating and Cooling System
Community Details
- No Home Owners Association
- Hickory Lake Farms 2 Subdivision
Listing and Financial Details
- Assessor Parcel Number 031P C 01300 000
Map
Home Values in the Area
Average Home Value in this Area
Tax History
| Year | Tax Paid | Tax Assessment Tax Assessment Total Assessment is a certain percentage of the fair market value that is determined by local assessors to be the total taxable value of land and additions on the property. | Land | Improvement |
|---|---|---|---|---|
| 2024 | $2,241 | $117,400 | $26,250 | $91,150 |
| 2022 | $2,241 | $117,400 | $26,250 | $91,150 |
| 2021 | $2,241 | $117,400 | $26,250 | $91,150 |
| 2020 | $2,461 | $117,400 | $26,250 | $91,150 |
| 2019 | $2,461 | $97,700 | $25,625 | $72,075 |
| 2018 | $2,461 | $97,700 | $25,625 | $72,075 |
| 2017 | $2,461 | $97,700 | $25,625 | $72,075 |
| 2016 | $2,461 | $97,700 | $25,625 | $72,075 |
| 2015 | $2,511 | $97,700 | $25,625 | $72,075 |
| 2014 | $2,150 | $83,662 | $0 | $0 |
Property History
| Date | Event | Price | List to Sale | Price per Sq Ft |
|---|---|---|---|---|
| 11/15/2025 11/15/25 | For Sale | $619,000 | -- | $148 / Sq Ft |
Purchase History
| Date | Type | Sale Price | Title Company |
|---|---|---|---|
| Quit Claim Deed | -- | None Listed On Document | |
| Quit Claim Deed | -- | None Listed On Document | |
| Deed | -- | -- | |
| Deed | $283,750 | -- | |
| Deed | $234,000 | -- | |
| Warranty Deed | $172,500 | -- | |
| Warranty Deed | $176,500 | -- | |
| Deed | -- | -- | |
| Deed | -- | -- |
Mortgage History
| Date | Status | Loan Amount | Loan Type |
|---|---|---|---|
| Previous Owner | $156,000 | No Value Available | |
| Previous Owner | $225,350 | No Value Available |
About the Listing Agent
Sarah's Other Listings
Source: Realtracs
MLS Number: 3045720
APN: 031P-C-013.00
- 306 Estate Dr
- 741 Saundersville Ferry Rd
- 5493 Vanderbilt Rd
- 3860 Saundersville Ferry Rd
- 1219 Rosewood Trail
- 316 River Dr
- 1337 Vanderbilt Rd
- 1 Saundersville Ferry Rd
- 425 Beth Dr
- 301 Anchor Ln
- 2005 Earl Pearce Cir
- 310 Weeping Elm Rd
- 577 Indian Lake Rd
- 339 Raintree Dr
- 349 Raintree Dr
- 135 Scarsdale Dr S
- 429 Beacon Hill Dr
- 131 Scarsdale Dr S
- 139 Thornwood Place
- 223 Hidden Harbour Dr
- 2005 Hunters Place Unit ID1051671P
- 144 Choctaw Dr
- 110 Ruland Cir
- 1061 Cedar Creek Village Rd
- 1059 Cedar Creek Village Rd
- 914 Celeste Ct
- 7641 Saundersville Rd
- 341 Hickory Dr
- 337 Hickory Dr
- 2671 Saundersville Ferry Rd
- 811 Royal Oaks Dr
- 925 Pebble Beach Cir
- 900 Pebble Beach Cir
- 111 Windward Dr
- 221 Bass Dr
- 808 Water View Terrace
- 8705 Saundersville Rd
- 401 Nonaville Rd
- 149 Stillwater Trail
- 196 Breakwater Dr
