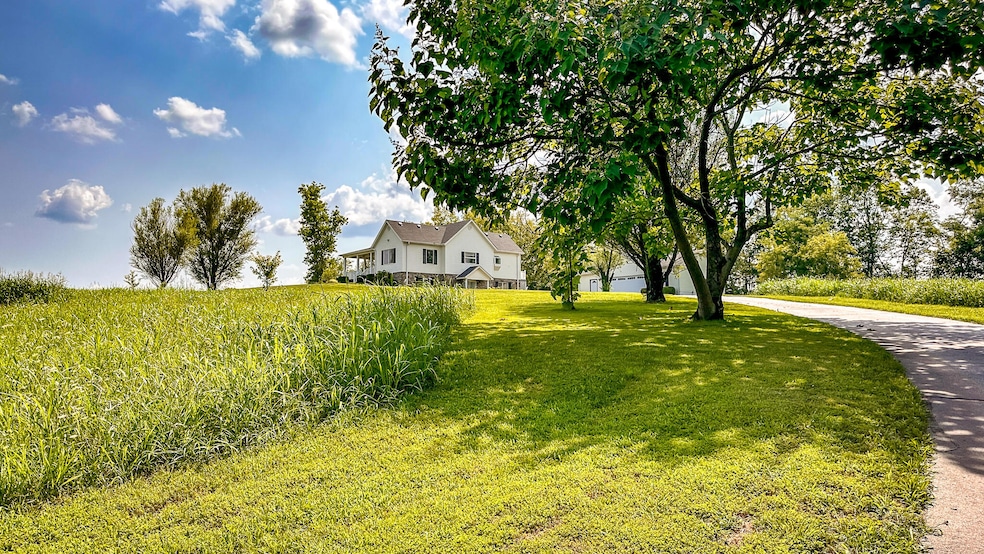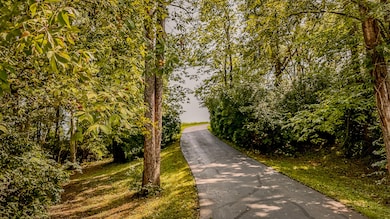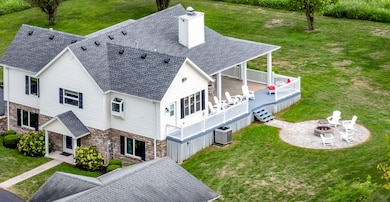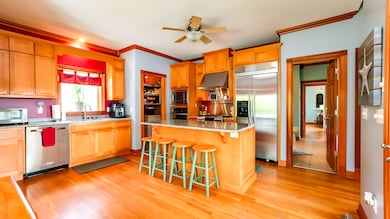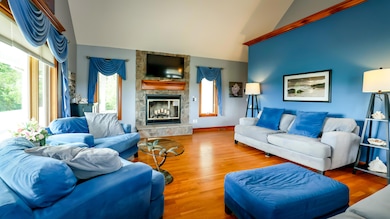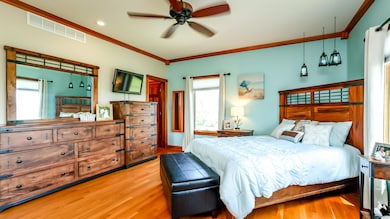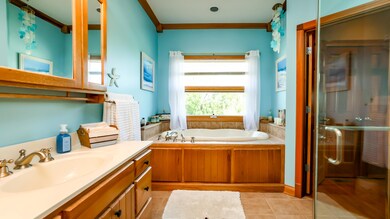
PENDING
$103K PRICE DROP
1599 Dry Fork Rd Danville, KY 40422
Estimated payment $3,971/month
Total Views
46
3
Beds
2
Baths
2,742
Sq Ft
$253
Price per Sq Ft
Highlights
- 27.24 Acre Lot
- Fireplace in Primary Bedroom
- Wooded Lot
- Boyle County High School Rated A
- Secluded Lot
- Rural View
About This Home
A true lifestyle property: the land, the views, the privacy. This is the kind of home that will bring your kids back to stay for the weekend. When you take care of your home like these original owners have, it will last you a long time- this is the quality you're getting here. Come see the sunset on the back porch, the stars like you've never seen them before. This is the freedom you're looking for.
Magnificent property that needs nothing! Hickory cabinets, real oak floors, two fireplaces - one wood, one gas. Unreal porch and deck.
Boyle Schools, KU Electric, super well insulated.
Home Details
Home Type
- Single Family
Est. Annual Taxes
- $2,304
Year Built
- Built in 2004
Lot Details
- 27.24 Acre Lot
- Partially Fenced Property
- Secluded Lot
- Wooded Lot
Home Design
- Ranch Style House
- Shingle Roof
- Composition Roof
- Vinyl Siding
- Concrete Perimeter Foundation
- Masonry
Interior Spaces
- Ceiling Fan
- Wood Burning Fireplace
- Propane Fireplace
- Blinds
- Living Room with Fireplace
- Dining Room
- Home Office
- Bonus Room
- Rural Views
Kitchen
- Eat-In Kitchen
- Breakfast Bar
- Oven
- Microwave
- Dishwasher
Flooring
- Wood
- Carpet
- Tile
Bedrooms and Bathrooms
- 3 Bedrooms
- Fireplace in Primary Bedroom
- Walk-In Closet
- In-Law or Guest Suite
- 2 Full Bathrooms
Laundry
- Laundry on main level
- Dryer
- Washer
Finished Basement
- Walk-Out Basement
- Basement Fills Entire Space Under The House
Parking
- Garage
- Driveway
Outdoor Features
- Porch
Schools
- Woodlawn Elementary School
- Boyle Co Middle School
- Boyle Co High School
Utilities
- Cooling Available
- Heat Pump System
- Heating System Powered By Owned Propane
- Septic Tank
Community Details
- Rural Subdivision
Listing and Financial Details
- Assessor Parcel Number 021-000-020
Map
Create a Home Valuation Report for This Property
The Home Valuation Report is an in-depth analysis detailing your home's value as well as a comparison with similar homes in the area
Home Values in the Area
Average Home Value in this Area
Tax History
| Year | Tax Paid | Tax Assessment Tax Assessment Total Assessment is a certain percentage of the fair market value that is determined by local assessors to be the total taxable value of land and additions on the property. | Land | Improvement |
|---|---|---|---|---|
| 2024 | $2,304 | $205,000 | $0 | $0 |
| 2023 | $2,329 | $205,000 | $0 | $0 |
| 2022 | $2,325 | $205,000 | $0 | $0 |
| 2021 | $2,349 | $205,000 | $0 | $0 |
| 2020 | $2,420 | $205,000 | $0 | $0 |
| 2019 | $2,441 | $205,000 | $0 | $0 |
| 2015 | $2,091 | $205,000 | $10,000 | $195,000 |
| 2012 | $2,091 | $205,000 | $10,000 | $195,000 |
Source: Public Records
Property History
| Date | Event | Price | Change | Sq Ft Price |
|---|---|---|---|---|
| 08/09/2025 08/09/25 | Pending | -- | -- | -- |
| 08/06/2025 08/06/25 | Off Market | $695,000 | -- | -- |
| 07/13/2025 07/13/25 | Price Changed | $695,000 | -7.3% | $253 / Sq Ft |
| 06/21/2025 06/21/25 | Price Changed | $750,000 | -6.0% | $274 / Sq Ft |
| 08/14/2024 08/14/24 | For Sale | $798,000 | -- | $291 / Sq Ft |
Source: ImagineMLS (Bluegrass REALTORS®)
Purchase History
| Date | Type | Sale Price | Title Company |
|---|---|---|---|
| Deed | $750 | -- |
Source: Public Records
Similar Homes in Danville, KY
Source: ImagineMLS (Bluegrass REALTORS®)
MLS Number: 24016834
APN: 021-000-020
Nearby Homes
- 1160 Dry Fork Rd
- 200 Nield Rd
- 3186 Perryville Rd
- 8071 Perryville Rd
- 8559 Perryville Rd
- 1377 Harrodsburg Rd
- 41 Tuggle Rd
- 9251-9319 Old Danville Rd
- 9319 Old Danville Rd
- 505 E 3rd St
- 324 Hays Mays Rd
- 305 W 1st St
- 512 S Bragg St
- 1940 New Dixville Rd
- 986 Martin Ln
- 2078 New Dixville Rd
- 608 S Buell St
- 2230 Perryville Rd
- 621 S Buell St
- 214 Sheridan Ave
