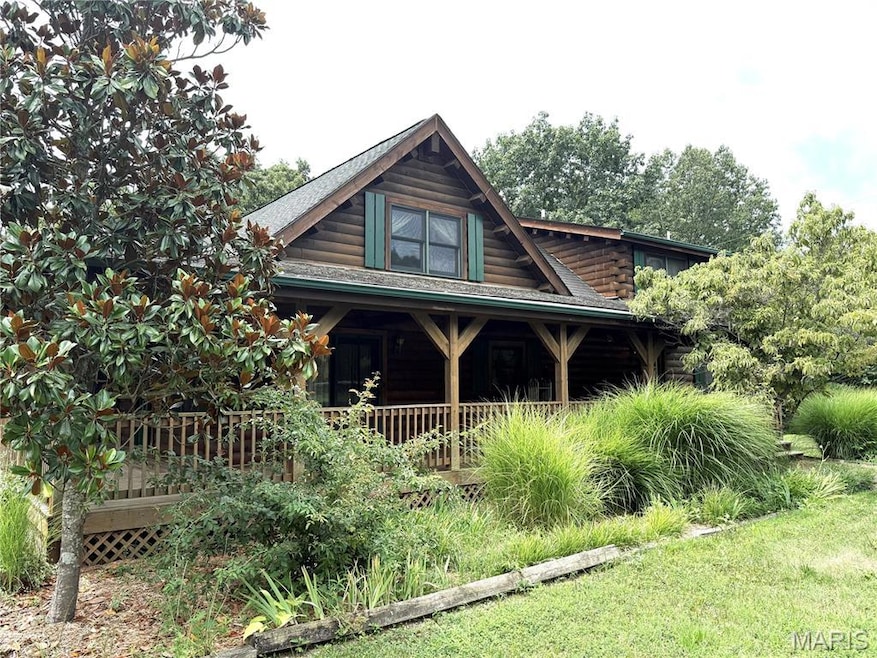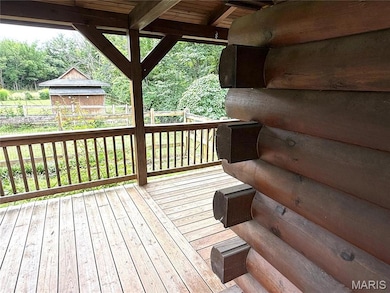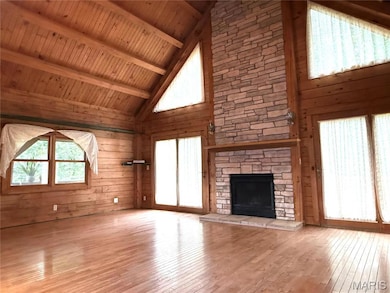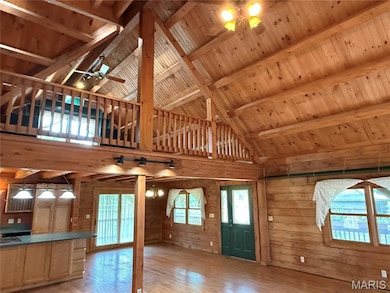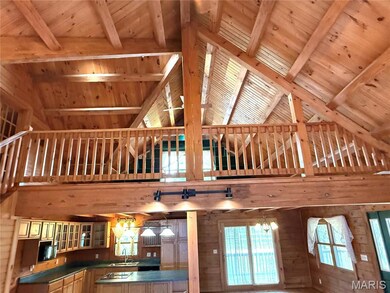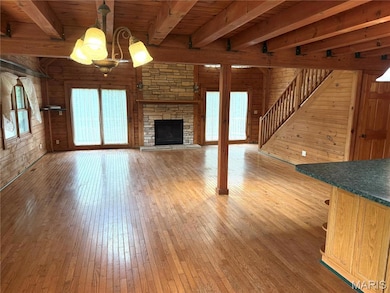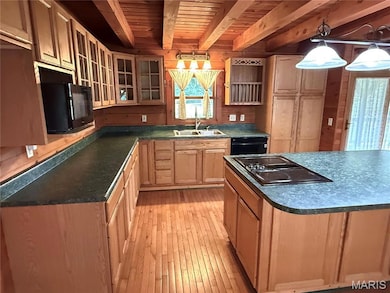
1599 Highway 100 Pacific, MO 63069
Highlights
- 5.55 Acre Lot
- Vaulted Ceiling
- Wood Flooring
- Deck
- Partially Wooded Lot
- Whirlpool Bathtub
About This Home
As of August 2025Welcome to 1599 Highway 100 —a stunning 5.55-acre retreat offering the perfect blend of modern comfort and serene country living! This rare Log and Timber built design is timeless and features a 3-sided wrap around porch. Soaring ceilings, large beams, with an artist Loft for all your creative projects. This meticulously maintained 3-bedroom, 2-bathroom home was built in 1999, boasts 2,214 sq ft of open living space. Step inside to find real wood hardwood floors, and an open-concept floor plan filled with natural light. The spacious kitchen ample cabinetry, and a breakfast bar, and it's perfect for entertaining. The master suite is a true oasis with a luxurious en-suite bathroom, complete with a soaking tub and separate shower. Two additional bedrooms, and a home office complete the main floor. 9' deep pour walk out basement would be perfect for a workshop, hobbies, or storage. The expansive 5.55-acre lot offers endless possibilities with a Run-In Shed originally for horses. And 2 additional fenced areas that could be used for Horses, Goats, or Chickens. Have your own Vineyard as the mature vines have making grapes for years. No HOA Rules, No HOA Fees, No Interference. Conveniently close to Pacific’s amenities and the I-44/Hwy 100 interchange. Customers please confirm the exact schools.
Last Agent to Sell the Property
Mark Scheller Real Estate License #1999032825 Listed on: 07/17/2025
Home Details
Home Type
- Single Family
Est. Annual Taxes
- $3,885
Year Built
- Built in 1999
Lot Details
- 5.55 Acre Lot
- Property fronts a county road
- Kennel
- Dog Run
- Electric Fence
- Lot Has A Rolling Slope
- Partially Wooded Lot
- Private Yard
- Garden
- Back and Front Yard
Home Design
- Batts Insulation
- Architectural Shingle Roof
- Log Siding
- Concrete Perimeter Foundation
Interior Spaces
- 2,214 Sq Ft Home
- 1.5-Story Property
- Historic or Period Millwork
- Woodwork
- Beamed Ceilings
- Vaulted Ceiling
- Ceiling Fan
- Panel Doors
- Great Room with Fireplace
- Breakfast Room
- Home Office
- Loft
- Workshop
- Wood Flooring
- Laundry Room
Kitchen
- Country Kitchen
- Built-In Electric Oven
- Electric Cooktop
- Microwave
- Dishwasher
- Kitchen Island
- Laminate Countertops
Bedrooms and Bathrooms
- 3 Bedrooms
- Whirlpool Bathtub
- Separate Shower
Unfinished Basement
- Walk-Out Basement
- 9 Foot Basement Ceiling Height
- Basement Storage
- Basement Window Egress
Parking
- Parking Available
- Parking Deck
- Additional Parking
Outdoor Features
- Balcony
- Deck
- Wrap Around Porch
- Shed
Schools
- Zitzman Elem. Elementary School
- Riverbend Middle School
- Pacific High School
Farming
- Horse or Livestock Barn
- Cattle or Dairy Barn
Utilities
- Central Air
- Heating System Uses Propane
- Aerobic Septic System
- Cable TV Not Available
Community Details
- No Home Owners Association
- Built by Asperline Log Homes
Listing and Financial Details
- Assessor Parcel Number 08-7-260-0-000-018000
Similar Homes in Pacific, MO
Home Values in the Area
Average Home Value in this Area
Mortgage History
| Date | Status | Loan Amount | Loan Type |
|---|---|---|---|
| Closed | $170,000 | New Conventional |
Property History
| Date | Event | Price | Change | Sq Ft Price |
|---|---|---|---|---|
| 08/15/2025 08/15/25 | Sold | -- | -- | -- |
| 07/21/2025 07/21/25 | Pending | -- | -- | -- |
| 07/17/2025 07/17/25 | For Sale | $490,000 | -- | $221 / Sq Ft |
Tax History Compared to Growth
Tax History
| Year | Tax Paid | Tax Assessment Tax Assessment Total Assessment is a certain percentage of the fair market value that is determined by local assessors to be the total taxable value of land and additions on the property. | Land | Improvement |
|---|---|---|---|---|
| 2024 | $3,885 | $52,271 | $0 | $0 |
| 2023 | $3,885 | $52,271 | $0 | $0 |
| 2022 | $3,674 | $56,795 | $0 | $0 |
| 2021 | $3,703 | $56,795 | $0 | $0 |
| 2020 | $3,544 | $51,948 | $0 | $0 |
| 2019 | $3,540 | $51,948 | $0 | $0 |
| 2018 | $3,493 | $50,464 | $0 | $0 |
| 2017 | $3,484 | $50,464 | $0 | $0 |
| 2016 | $3,266 | $47,010 | $0 | $0 |
| 2015 | $3,010 | $47,010 | $0 | $0 |
| 2014 | $2,996 | $47,398 | $0 | $0 |
Agents Affiliated with this Home
-
Mark Scheller

Seller's Agent in 2025
Mark Scheller
Mark Scheller Real Estate
(636) 532-8100
1 in this area
151 Total Sales
-
Lisa Loveless

Buyer's Agent in 2025
Lisa Loveless
Worth Clark Realty
(314) 323-5472
5 in this area
41 Total Sales
Map
Source: MARIS MLS
MLS Number: MIS25043872
APN: 08-7-260-0-000-018000
- 2510 Spring Valley Rd
- 4270 Alt Rd
- 2657 Forest Glen Dr
- 2671 Forest Glen Dr
- 2600 Forest Glen Dr
- 2677 Forest Glen Dr
- 2799 Forest Glen Dr
- 71 Forest Glen Dr
- 53 Forest Glen Dr
- 49 Forest Glen Dr
- 74 Forest Glen Dr
- 2584 Glen View Dr
- 2815 Forest Glen Dr
- 2746 Forest Glen Dr
- 2714 Forest Glen Dr
- 2722 Forest Glen Dr
- 2838 Forest Glen Dr
- 2846 Forest Glen Dr
- 2854 Forest Glen Dr
- 2862 Forest Glen Dr
