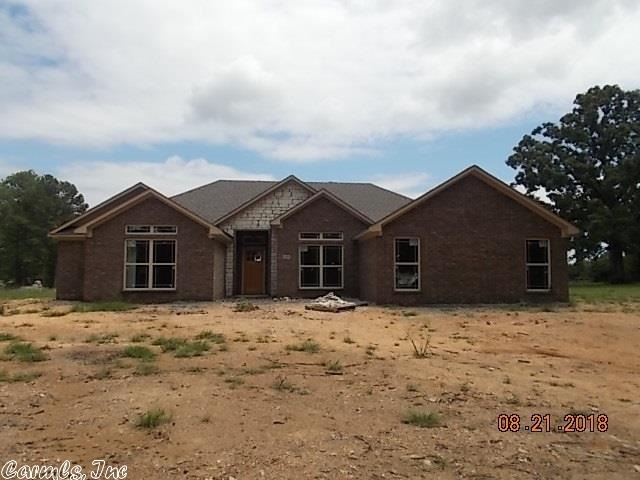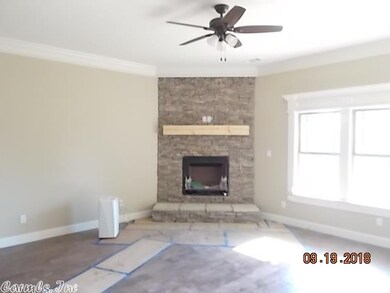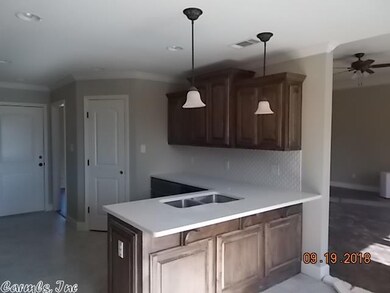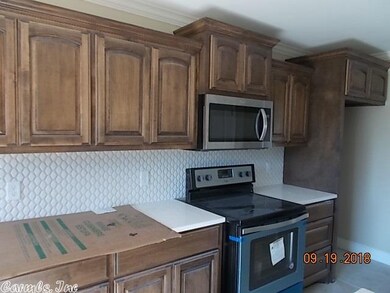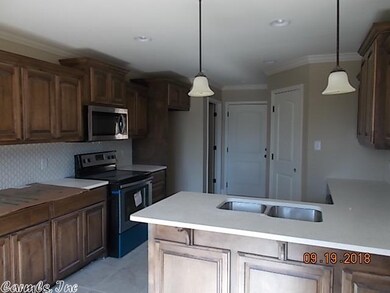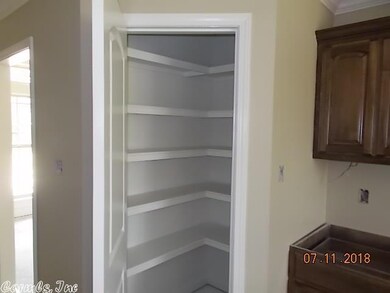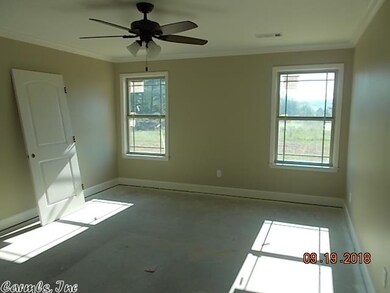
1599 Kruse Loop Alexander, AR 72002
Highlights
- Newly Remodeled
- Pond
- Wood Flooring
- Salem Elementary School Rated A
- Traditional Architecture
- Great Room
About This Home
As of March 2021New home on 1.88 Acres with pond! Hardwood living room floors, granite kitchen tops. 4 BR and 2 BA. No neighborhood restrictions, estimated completion October 2018. Eligible for Buyers with VA and FHA loans. As of 9/21/18, exterior is completed except driveway and yard. On the interior, the hardwoods and tile are down and carpet is next. Cabinets, light fixtures and paint are finished. See agent remarks. Seller is licensed Arkansas sales agent.
Home Details
Home Type
- Single Family
Est. Annual Taxes
- $2,350
Year Built
- Built in 2018 | Newly Remodeled
Lot Details
- 1.88 Acre Lot
- Rural Setting
Home Design
- Traditional Architecture
- Slab Foundation
- Architectural Shingle Roof
- Metal Siding
Interior Spaces
- 2,026 Sq Ft Home
- 1-Story Property
- Wood Ceilings
- Tray Ceiling
- Ceiling Fan
- Wood Burning Fireplace
- Fireplace With Gas Starter
- Insulated Windows
- Insulated Doors
- Great Room
- Open Floorplan
- Attic Ventilator
Kitchen
- Electric Range
- Stove
- Plumbed For Ice Maker
- Dishwasher
- Disposal
Flooring
- Wood
- Carpet
- Tile
Bedrooms and Bathrooms
- 4 Bedrooms
- Walk-In Closet
- 2 Full Bathrooms
- Walk-in Shower
Laundry
- Laundry Room
- Washer Hookup
Parking
- 2 Car Garage
- Automatic Garage Door Opener
Outdoor Features
- Pond
- Patio
Utilities
- Central Heating
- Co-Op Electric
- Electric Water Heater
- Septic System
Listing and Financial Details
- Builder Warranty
Ownership History
Purchase Details
Home Financials for this Owner
Home Financials are based on the most recent Mortgage that was taken out on this home.Purchase Details
Home Financials for this Owner
Home Financials are based on the most recent Mortgage that was taken out on this home.Similar Homes in Alexander, AR
Home Values in the Area
Average Home Value in this Area
Purchase History
| Date | Type | Sale Price | Title Company |
|---|---|---|---|
| Warranty Deed | $312,500 | None Available | |
| Warranty Deed | $260,900 | First National Title Company |
Mortgage History
| Date | Status | Loan Amount | Loan Type |
|---|---|---|---|
| Open | $281,250 | New Conventional | |
| Previous Owner | $253,094 | FHA | |
| Previous Owner | $256,173 | FHA | |
| Previous Owner | $192,000 | Construction |
Property History
| Date | Event | Price | Change | Sq Ft Price |
|---|---|---|---|---|
| 03/26/2021 03/26/21 | Sold | $312,500 | 0.0% | $146 / Sq Ft |
| 03/26/2021 03/26/21 | Pending | -- | -- | -- |
| 02/11/2021 02/11/21 | For Sale | $312,500 | +19.8% | $146 / Sq Ft |
| 10/31/2018 10/31/18 | Sold | $260,900 | -1.0% | $129 / Sq Ft |
| 10/16/2018 10/16/18 | Pending | -- | -- | -- |
| 05/18/2018 05/18/18 | For Sale | $263,500 | -- | $130 / Sq Ft |
Tax History Compared to Growth
Tax History
| Year | Tax Paid | Tax Assessment Tax Assessment Total Assessment is a certain percentage of the fair market value that is determined by local assessors to be the total taxable value of land and additions on the property. | Land | Improvement |
|---|---|---|---|---|
| 2024 | $2,841 | $60,565 | $10,020 | $50,545 |
| 2023 | $2,721 | $60,565 | $10,020 | $50,545 |
| 2022 | $2,771 | $60,565 | $10,020 | $50,545 |
| 2021 | $2,151 | $48,030 | $4,510 | $43,520 |
| 2020 | $2,426 | $48,030 | $4,510 | $43,520 |
| 2019 | $2,426 | $48,030 | $4,510 | $43,520 |
Agents Affiliated with this Home
-
Johnny McKay

Seller's Agent in 2021
Johnny McKay
Crye-Leike
(501) 765-0001
164 Total Sales
-
Yoni Johnson

Buyer's Agent in 2021
Yoni Johnson
Baxley-Penfield-Moudy Realtors
(501) 258-5101
129 Total Sales
-
Eric Rytima

Seller's Agent in 2018
Eric Rytima
CBRPM Saline County
(501) 454-5921
136 Total Sales
Map
Source: Cooperative Arkansas REALTORS® MLS
MLS Number: 18015727
APN: 001-07192-002
- 1701 Kruse Loop
- Lot 2 Avilla Manor Trail
- 3076 Avilla Manor Trail
- 3140 Avilla Manor Trail
- 3053 Avilla Manor Trail
- 274 Reuben Dr
- 9120 Red Barn Way
- 11750 Congo Ferndale Rd
- 641 Lucy Ln
- 600 Lucy Ln
- 464 Reuben Dr
- 4802 Reed Ln
- 2925 Snow Ln
- 2100 Ferndale Cove
- 9040 Greenstone Dr
- 9013 Springdale Rd
- 9701 Zuber Rd
- 9310 Lynnfield Ln
- 6047 Charley Place
- 10315 Brown County Line Rd
