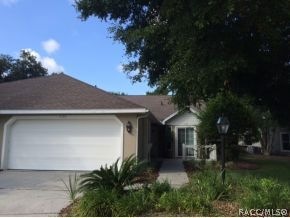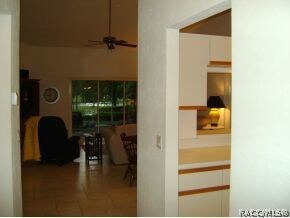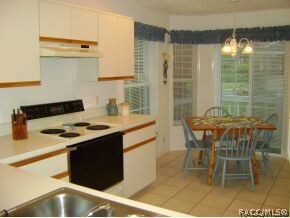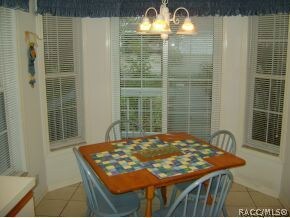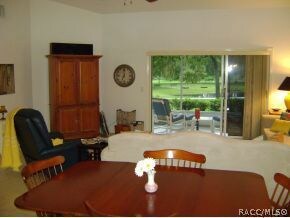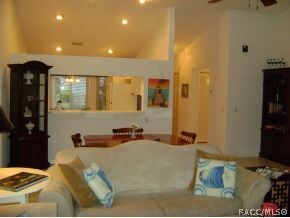
1599 N Foxboro Loop Crystal River, FL 34429
Highlights
- Primary Bedroom Suite
- Contemporary Architecture
- Community Pool
- Clubhouse
- Vaulted Ceiling
- Tennis Courts
About This Home
As of May 2021AWESOME ++ VALUE Meadowcrest Park & lake view!! SO many of your mornings & evenings will be spent on your rear screened porch! EZ care, neutral decorator patterned ceramic tile flows from your entry, through the formal dining area & great room. The Eat-In Kitchen is bright & cheerful w/newer kitchen slider, with generous cabinetry. Spacious Master Suite enjoys patio access & those great park views! MA Bath w/dual sinks, walk-in closet, linen closet & stand up shower. Split plan offers guest bedroom at front of villa w/it's own walk-in closet. Great condition--Great LOCATION! Your dilemma....front or back porch? Coffee, tea, lemonade or the afternoon cocktail?
Last Agent to Sell the Property
Tropic Shores Realty License #3216684 Listed on: 08/04/2014

Home Details
Home Type
- Single Family
Est. Annual Taxes
- $1,214
Year Built
- Built in 1991
Lot Details
- 4,792 Sq Ft Lot
- Landscaped
- Level Lot
- Sprinkler System
- Property is zoned PDR
HOA Fees
- $224 Monthly HOA Fees
Parking
- 2 Car Attached Garage
- Garage Door Opener
- Driveway
Home Design
- Contemporary Architecture
- Block Foundation
- Slab Foundation
- Shingle Roof
- Asphalt Roof
- Stucco
Interior Spaces
- 1,440 Sq Ft Home
- Vaulted Ceiling
- Blinds
- Fire and Smoke Detector
Kitchen
- Eat-In Kitchen
- Breakfast Bar
- Oven
- Range with Range Hood
- Microwave
- Dishwasher
- Laminate Countertops
- Disposal
Flooring
- Carpet
- Ceramic Tile
Bedrooms and Bathrooms
- 2 Bedrooms
- Primary Bedroom Suite
- Split Bedroom Floorplan
- Walk-In Closet
- 2 Full Bathrooms
- Dual Sinks
- Shower Only
- Separate Shower
Laundry
- Dryer
- Washer
Outdoor Features
- Gazebo
Utilities
- Central Heating and Cooling System
- Water Heater
Community Details
Overview
- Fairmont Village Association
- Meadowcrest Subdivision
Amenities
- Shops
- Clubhouse
- Billiard Room
Recreation
- Tennis Courts
- Shuffleboard Court
- Community Playground
- Community Pool
Ownership History
Purchase Details
Home Financials for this Owner
Home Financials are based on the most recent Mortgage that was taken out on this home.Purchase Details
Home Financials for this Owner
Home Financials are based on the most recent Mortgage that was taken out on this home.Purchase Details
Purchase Details
Purchase Details
Purchase Details
Similar Homes in Crystal River, FL
Home Values in the Area
Average Home Value in this Area
Purchase History
| Date | Type | Sale Price | Title Company |
|---|---|---|---|
| Warranty Deed | $173,500 | Compass Title Llc | |
| Warranty Deed | $111,900 | Wollinka Wikle Title Ins Age | |
| Warranty Deed | $145,000 | Nature Coast Title Co Inc | |
| Deed | $82,500 | -- | |
| Deed | $91,900 | -- | |
| Deed | $15,000 | -- |
Mortgage History
| Date | Status | Loan Amount | Loan Type |
|---|---|---|---|
| Previous Owner | $138,800 | New Conventional | |
| Previous Owner | $115,592 | VA |
Property History
| Date | Event | Price | Change | Sq Ft Price |
|---|---|---|---|---|
| 05/26/2021 05/26/21 | Sold | $173,500 | -2.0% | $121 / Sq Ft |
| 04/27/2021 04/27/21 | For Sale | $177,000 | +58.2% | $124 / Sq Ft |
| 10/23/2014 10/23/14 | Sold | $111,900 | -2.6% | $78 / Sq Ft |
| 09/23/2014 09/23/14 | Pending | -- | -- | -- |
| 08/04/2014 08/04/14 | For Sale | $114,900 | -- | $80 / Sq Ft |
Tax History Compared to Growth
Tax History
| Year | Tax Paid | Tax Assessment Tax Assessment Total Assessment is a certain percentage of the fair market value that is determined by local assessors to be the total taxable value of land and additions on the property. | Land | Improvement |
|---|---|---|---|---|
| 2024 | $2,796 | $186,281 | $5,720 | $180,561 |
| 2023 | $2,796 | $180,206 | $5,720 | $174,486 |
| 2022 | $2,447 | $160,228 | $5,720 | $154,508 |
| 2021 | $864 | $88,812 | $0 | $0 |
| 2020 | $798 | $121,511 | $5,720 | $115,791 |
| 2019 | $782 | $117,884 | $8,250 | $109,634 |
| 2018 | $751 | $112,758 | $8,250 | $104,508 |
| 2017 | $742 | $82,293 | $8,250 | $74,043 |
| 2016 | $743 | $80,600 | $8,250 | $72,350 |
| 2015 | $748 | $80,040 | $8,250 | $71,790 |
| 2014 | $1,216 | $67,070 | $7,468 | $59,602 |
Agents Affiliated with this Home
-
S
Seller's Agent in 2021
Sean Miller
Coldwell Banker Next Generatio
-
R
Seller Co-Listing Agent in 2021
Robert Hedick
Coldwell Banker Next Generation Realty of Citrus
-
Debra Cleary

Seller's Agent in 2014
Debra Cleary
Tropic Shores Realty
(352) 601-6664
106 Total Sales
-
John Maisel

Buyer's Agent in 2014
John Maisel
Active Agent Realty LLC
(352) 302-5351
122 Total Sales
Map
Source: REALTORS® Association of Citrus County
MLS Number: 712144
APN: 17E-18S-25-0150-00030-0250
- 6044 W Dorset Dr
- 6268 W Weston Dr
- 6243 W Lexington Dr
- 6079 W Fairhope Ct
- 5999 W Dorset Dr
- 6084 W Fairhaven Ct
- 6286 W Weston Dr
- 1741 N Ensign Point
- 1610 N Dalary Point
- 6487 W Lexington Dr
- 6337 W Lexington Dr
- 1631 N Dalary Point
- 1491 N Chapelcross Loop
- 6240 W Glynborne Loop
- 6099 W Douneray Loop
- 1508 N Marlborough Loop
- 6095 W Douneray Loop
- 1469 N Chapelcross Loop
- W W Norvell Bryant Hwy
- 1718 N Wembley Dr
