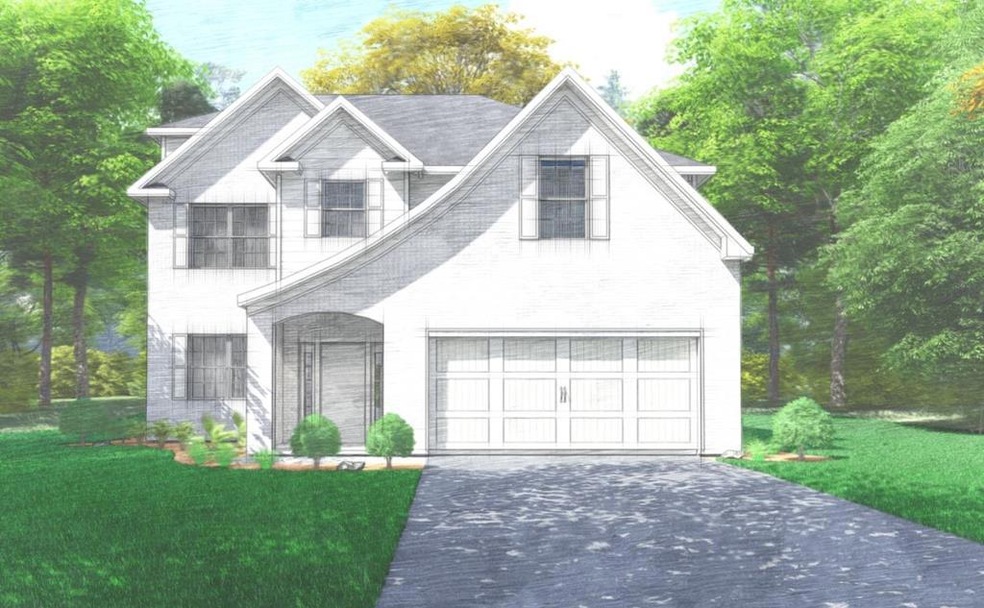
1599 Pressfield Path Auburn, AL 36830
Estimated payment $2,892/month
Highlights
- New Construction
- Wood Flooring
- 2 Car Attached Garage
- Family Room with Fireplace
- Thermal Windows
- Double Vanity
About This Home
So Much Style in this Dogwood B a Traditional Craftsman! Step into the Foyer with Soaring 2 Story Ceilings, Formal Dining Room with Tons of Detail, Huge Great Room features w/ Gas Fireplace and plenty of room for Entertaining. Open Concept Kitchen w/ Stylish Cabinetry, Granite Countertops, Tiled Backsplash, Gourmet Kitchen Package w/ Gas Cooktop, Stainless Vent Hood, Built-in Oven/Microwave & Dishwasher. Large Kitchen Island overlooking Breakfast Area & Great Room. Walk-in Pantry for Additional Storage. Owner's Entry Boasts our Signature Drop Zone, the Perfect Catch-all. Half Bath Conveniently located on Main Level for Guests. Upstairs leads to Spacious Owner's Suite with Sitting area. Owner's Bath with Garden Tub, Tiled Shower, Dual Vanities and Huge Walk-in Closet. Additional Bedrooms are Light and Abundantly Sized. Full Bath in Upstairs Hallway central to Additional Bedrooms. Enjoy Hardwood Flooring throughout Living Spaces on Main Level & Tons of included Features. Our Signature Gameday Patio with Fireplace is the Perfect Space for Crisp Winter Evenings.
Home Details
Home Type
- Single Family
Year Built
- Built in 2025 | New Construction
Lot Details
- 10,019 Sq Ft Lot
- Landscaped
- Sprinkler System
Parking
- 2 Car Attached Garage
- Driveway
- Open Parking
Home Design
- Brick Exterior Construction
- Cement Siding
- Stone
Interior Spaces
- 2,379 Sq Ft Home
- 2-Story Property
- Ceiling Fan
- Factory Built Fireplace
- Gas Log Fireplace
- Thermal Windows
- Two Story Entrance Foyer
- Family Room with Fireplace
- 2 Fireplaces
- Wood Flooring
- Fire and Smoke Detector
- Laundry Room
Kitchen
- Self-Cleaning Oven
- Microwave
- Dishwasher
- Disposal
Bedrooms and Bathrooms
- 4 Bedrooms
- Walk-In Closet
- Double Vanity
Outdoor Features
- Patio
Utilities
- Cooling Available
- Heat Pump System
- Underground Utilities
Community Details
- Property has a Home Owners Association
- The Landing At Academy Subdivision
Listing and Financial Details
- Assessor Parcel Number Lot 7
Map
Home Values in the Area
Average Home Value in this Area
Property History
| Date | Event | Price | Change | Sq Ft Price |
|---|---|---|---|---|
| 01/06/2025 01/06/25 | Pending | -- | -- | -- |
Similar Homes in Auburn, AL
Source: Columbus Board of REALTORS® (GA)
MLS Number: 218712
