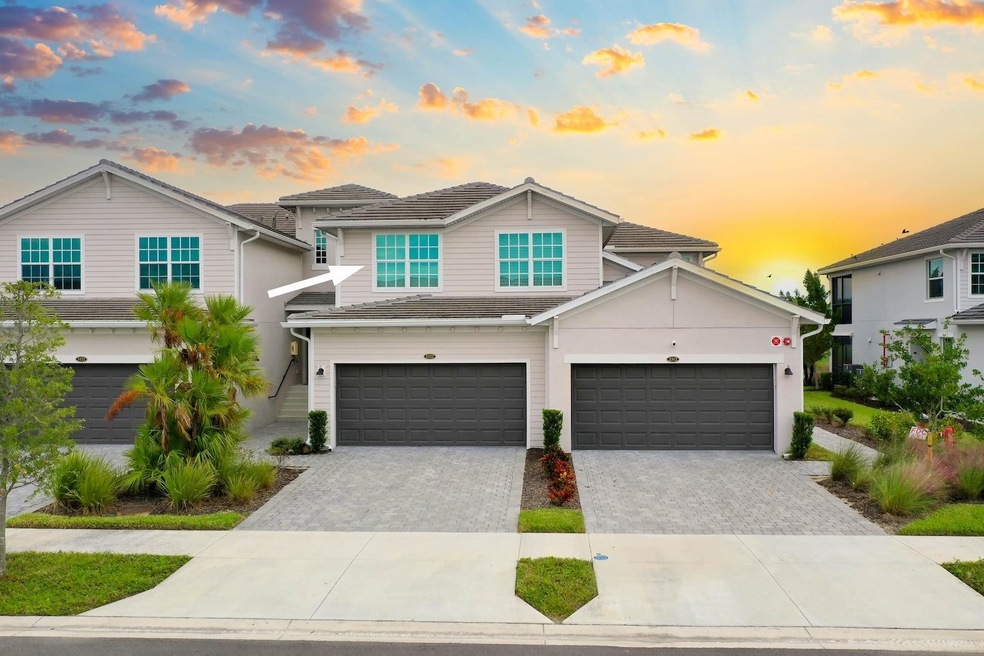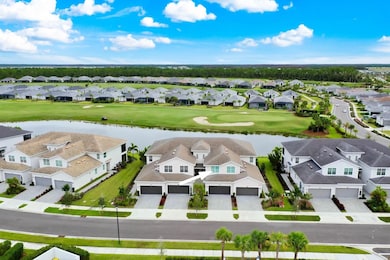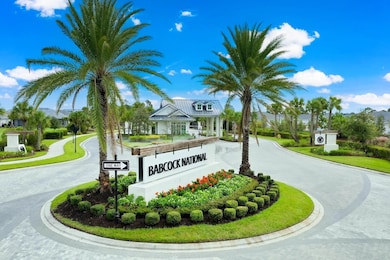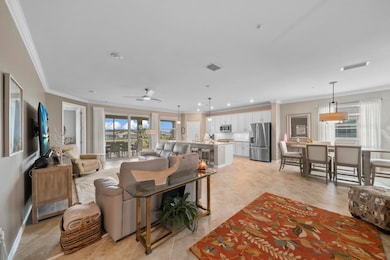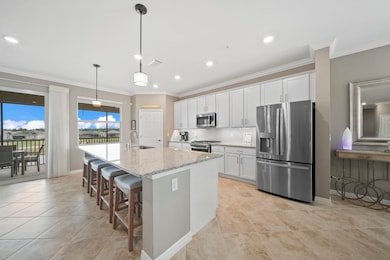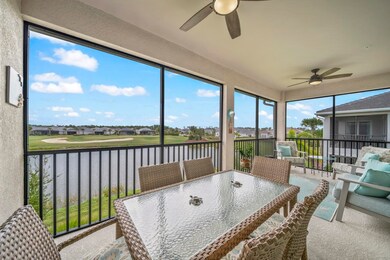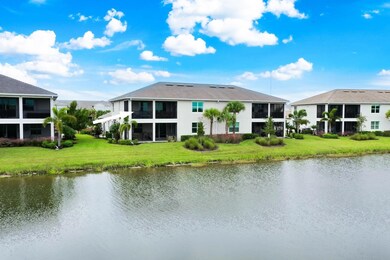
15991 Grassland Terrace Unit 3322 Port Charlotte, FL 33981
Gulf Cove NeighborhoodHighlights
- Lake Front
- Gated with Attendant
- 2 Car Garage
- Fitness Center
- Outdoor Pool
- Sitting Area In Primary Bedroom
About This Home
As of June 2025Discover your dream home in the highly desirable Babcock National gated community of Babcock Ranch. This stunning Baycreek coach home crafted by Lennar, offers 3-bedrooms, 2-bathrooms and over 2,100 square feet of luxurious living space complete with breathtaking lake & 5th hole golf course views from your private second-floor lanai. The interior showcases tile flooring throughout the main living areas, complemented by plush carpeting in the bedrooms. The gourmet kitchen is a chefs delight, equipped with upgraded GE appliances, gas cooktop, custom cabinets with roll-out shelving & elegant crown molding, all contributing to an inviting open concept design. With large bedrooms & ample storage throughout this home ensures comfort & convenience. The property also includes a 2-car garage with extra golf cart parking, a brand new tankless water heater & a short walking distance to world class amenities. Babcock National is situated on 460 acres and its residents will call home to full amenities including 18-hole Gordon Lewis golf course, resort-style pool & tiki bar, tennis courts, bocceball, pickleball, fitness center, full-service spa, formal dining room & gated entry to the community.
Last Agent to Sell the Property
SBL Realty Group, LLC License #3567683 Listed on: 11/01/2024
Last Buyer's Agent
OTHER OTHER
Other
Property Details
Home Type
- Condominium
Est. Annual Taxes
- $5,308
Year Built
- Built in 2021 | Remodeled
Lot Details
- Lake Front
- Gated Home
HOA Fees
Property Views
- Lake
- Golf Course
Home Design
- Concrete Block And Stucco Construction
Interior Spaces
- 2,110 Sq Ft Home
- Ceiling height of 10 feet or more
- Ceiling Fan
- Family Room
- Combination Dining and Living Room
- Screened Porch
- Storage Room
Kitchen
- Eat-In Kitchen
- Gas Range
- <<microwave>>
- Freezer
- Dishwasher
- Disposal
Flooring
- Carpet
- Tile
Bedrooms and Bathrooms
- 3 Bedrooms
- Sitting Area In Primary Bedroom
- Split Bedroom Floorplan
- 2 Full Bathrooms
- Dual Vanity Sinks in Primary Bathroom
- Shower Only
Laundry
- Laundry Room
- Dryer
- Washer
Home Security
Parking
- 2 Car Garage
- Tuck Under Parking
- Automatic Garage Door Opener
- Guest Parking
Pool
- Outdoor Pool
Utilities
- Central Air
- Heat Pump System
- Tankless Water Heater
- Internet Available
Listing and Financial Details
- $200 Application Fee
- Assessor Parcel Number 422629500005
Community Details
Overview
- Application Fee Required
- Association fees include exter pest control, exterior main/repair, golf, inter pest control, internet, irrigation, landscape/lawn, pool service, recreation facilities, security, sewer, trash
- $5,050 Other One-Time Fees
- Icon Management Association, Phone Number (941) 347-2208
Amenities
- Restaurant
- Clubhouse
Recreation
- Tennis Courts
- Community Basketball Court
- Pickleball Courts
- Shuffleboard Court
- Fitness Center
- Community Pool
- Community Whirlpool Spa
- Putting Green
Pet Policy
- Limit on the number of pets
Security
- Gated with Attendant
- High Impact Windows
- Fire and Smoke Detector
- Fire Sprinkler System
Similar Homes in Port Charlotte, FL
Home Values in the Area
Average Home Value in this Area
Property History
| Date | Event | Price | Change | Sq Ft Price |
|---|---|---|---|---|
| 06/25/2025 06/25/25 | Sold | $480,000 | -3.6% | $227 / Sq Ft |
| 02/23/2025 02/23/25 | Pending | -- | -- | -- |
| 02/17/2025 02/17/25 | Price Changed | $498,000 | -2.2% | $236 / Sq Ft |
| 01/30/2025 01/30/25 | Price Changed | $509,000 | -1.0% | $241 / Sq Ft |
| 01/10/2025 01/10/25 | Price Changed | $514,000 | -1.0% | $244 / Sq Ft |
| 12/21/2024 12/21/24 | Price Changed | $519,000 | -1.1% | $246 / Sq Ft |
| 12/09/2024 12/09/24 | Price Changed | $524,900 | -1.9% | $249 / Sq Ft |
| 11/01/2024 11/01/24 | For Sale | $534,900 | -- | $254 / Sq Ft |
Tax History Compared to Growth
Agents Affiliated with this Home
-
Carly Price

Seller's Agent in 2025
Carly Price
SBL Realty Group, LLC
(203) 209-1845
1 in this area
6 Total Sales
-
Rob Pailes

Seller Co-Listing Agent in 2025
Rob Pailes
SBL Realty Group, LLC
(239) 579-0348
1 in this area
25 Total Sales
-
O
Buyer's Agent in 2025
OTHER OTHER
Other
Map
Source: Sanibel & Captiva Islands Association of REALTORS®
MLS Number: 2240749
- 5388 Montego Ln
- 5558 Gulfport Terrace
- 5401 Gillot Blvd
- 5452 Montego Ln
- 5384 Gillot Blvd
- 5432 Gillot Blvd
- 5266 Crestline Terrace
- 5357 Kempson Ln
- 5478 Riley Ln
- 5498 Montego Ln
- 12487 Patsy Ave
- 5532 Veracruz Terrace
- 5321 Crestline Terrace
- 12495 Patsy Ave
- 5520 Guest Terrace
- 5273 Crestline Terrace
- 5320 Gillot Blvd
- 12461 Patsy Ave
- 5297 Gillot Blvd
- 5488 Gillot Blvd
